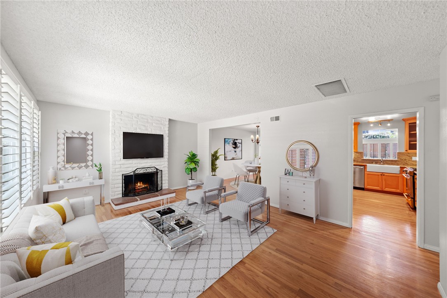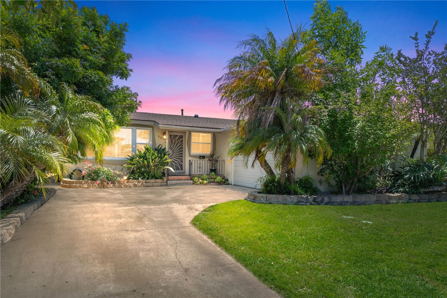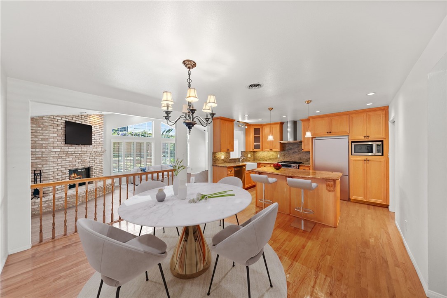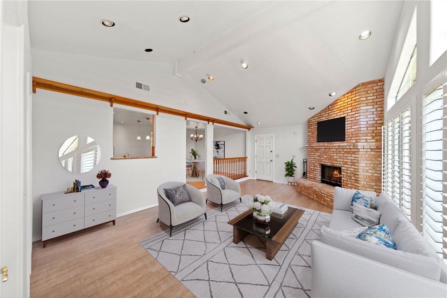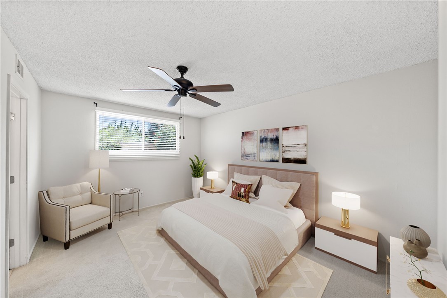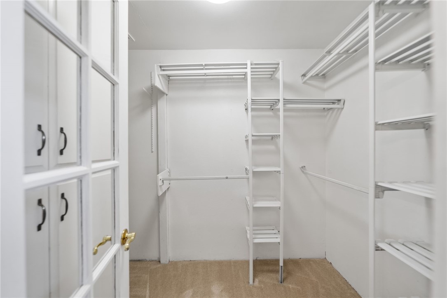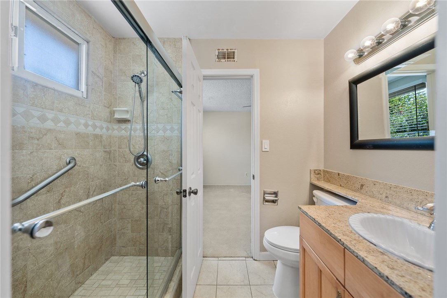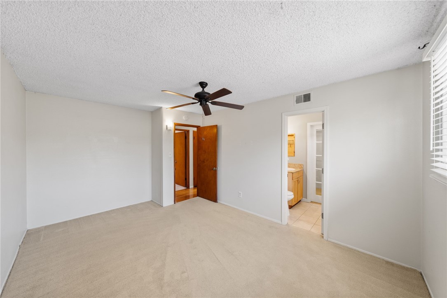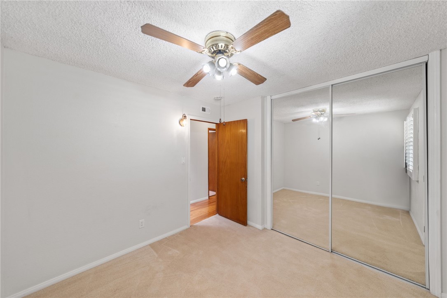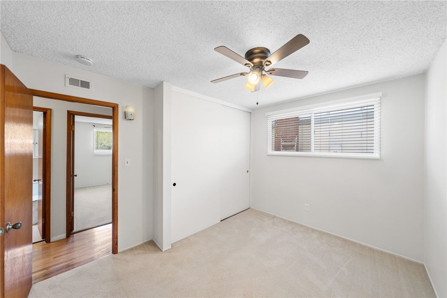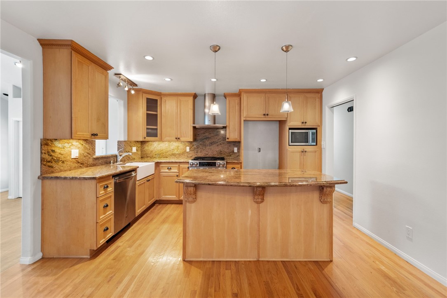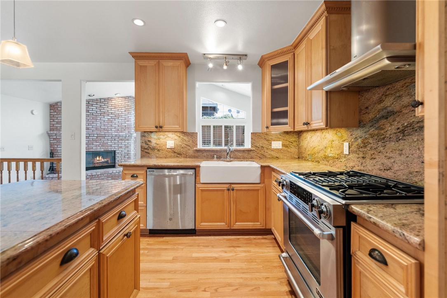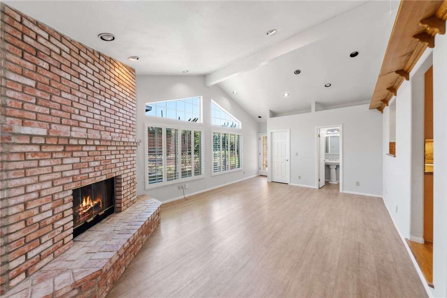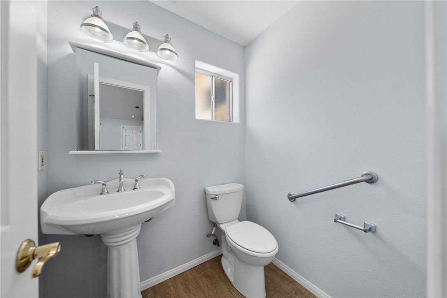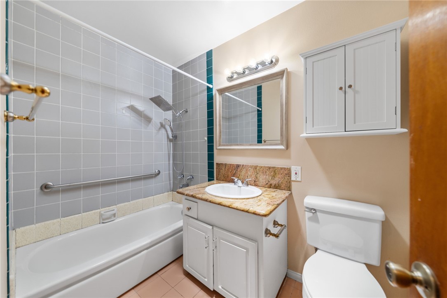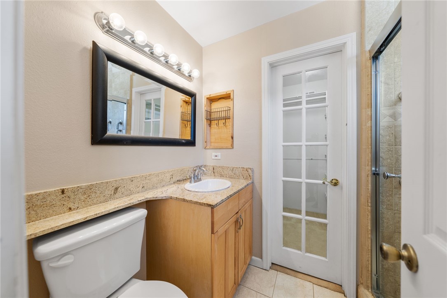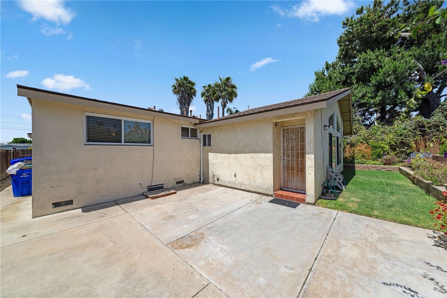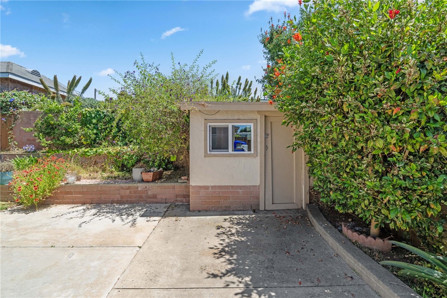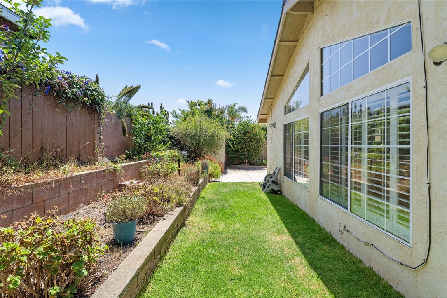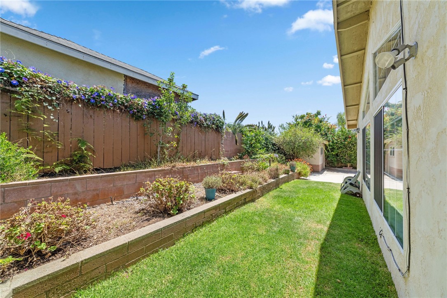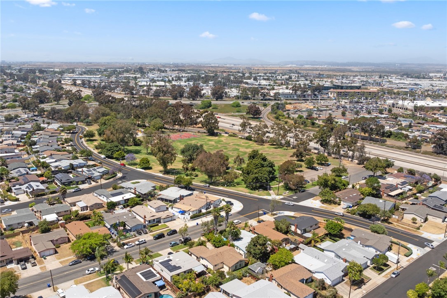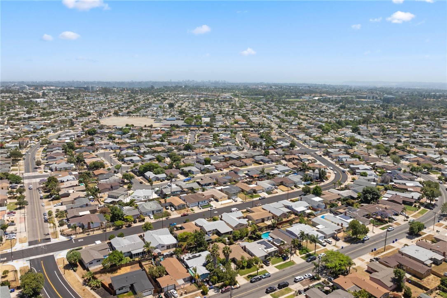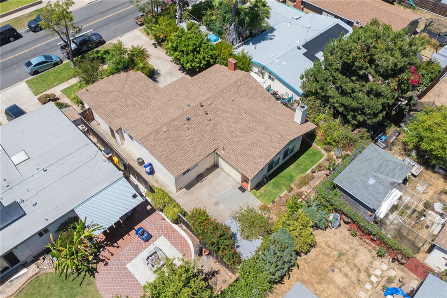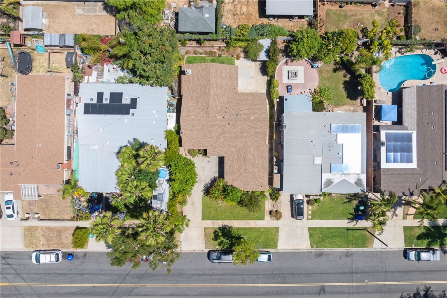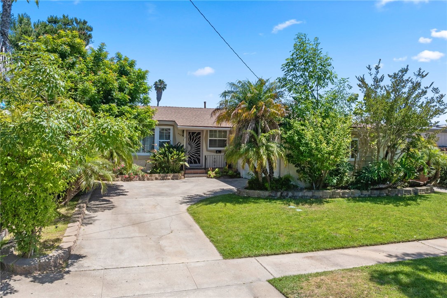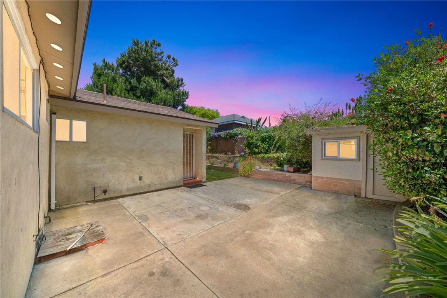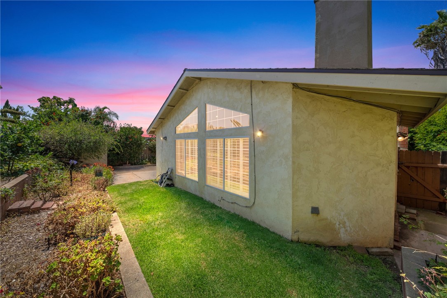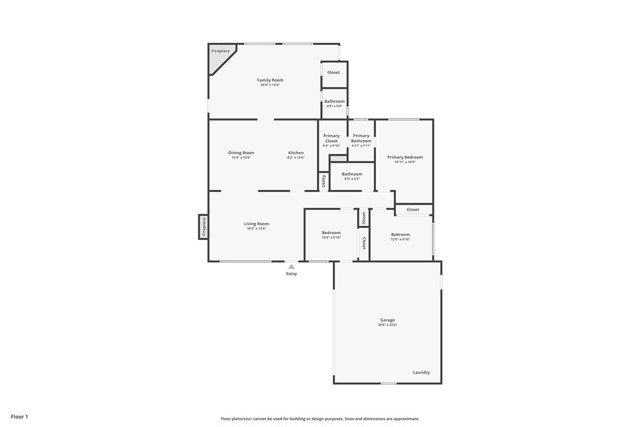THIS HOME EXUDES CHARACTER AND CHARM OFFERING NUMEROUS IMPROVEMENTS THROUGHOUT ~ HARDWOOD FLOORING ~ 2 FIREPLACES ~ WHOLE HOUSE FAN!! This 3 bedroom, 2.5 bathroom home offers magnificent curb appeal surrounded by mature, lush landscaping. Stepping inside the front room welcomes you with hardwood flooring and a brick-accented fireplace. The hardwood flooring carries through to the spacious kitchen and dining room where the updated kitchen sits at the center of the home boasting granite countertops, Bardon cabinetry with pullouts, built-in trash, an island with barstool seating, and stainless steel appliances including a Jenn-Air range. A spacious eating area sits off the kitchen and is open to both the family room and living room in an appealing open floorplan. The step-down family room features beamed ceilings, a beautiful fireplace, easy access to the half bathroom, a walk-in closet/pantry, and two outdoor access points. Three bedrooms are located down the hallway including a primary bedroom with an en suite bathroom featuring a walk-in closet and walk-in shower! Soak in the weather of America’s Finest City in your private backyard complete with lush grass, a concrete patio, a producing lemon tree, and other plant favorites such as geranium, fragrant jasmine, roses, morning glory, colorful firesticks, and more! A built-in shed is sure to please offering plenty of space for extra storage. Walk to Lindbergh Park, close to great dining and shopping and easy freeway access. This is a home you don’t want to miss, schedule your private tour today!
Residential For Sale
4083 Marlesta Drive, San Diego, California 92111
THIS HOME EXUDES CHARACTER AND CHARM OFFERING NUMEROUS IMPROVEMENTS THROUGHOUT ~ HARDWOOD FLOORING ~ 2 FIREPLACES ~ WHOLE HOUSE FAN!! This 3 bedroom, 2.5 bathroom home offers magnificent curb appeal surrounded by mature, lush landscaping. Stepping inside the front room welcomes you with hardwood flooring and a brick-accented fireplace. The hardwood flooring carries through to the spacious kitchen and dining room where the updated kitchen sits at the center of the home boasting granite countertops, Bardon cabinetry with pullouts, built-in trash, an island with barstool seating, and stainless steel appliances including a Jenn-Air range. A spacious eating area sits off the kitchen and is open to both the family room and living room in an appealing open floorplan. The step-down family room features beamed ceilings, a beautiful fireplace, easy access to the half bathroom, a walk-in closet/pantry, and two outdoor access points. Three bedrooms are located down the hallway including a primary bedroom with an en suite bathroom featuring a walk-in closet and walk-in shower! Soak in the weather of America’s Finest City in your private backyard complete with lush grass, a concrete patio, a producing lemon tree, and other plant favorites such as geranium, fragrant jasmine, roses, morning glory, colorful firesticks, and more! A built-in shed is sure to please offering plenty of space for extra storage. Walk to Lindbergh Park, close to great dining and shopping and easy freeway access. This is a home you don’t want to miss, schedule your private tour today!

