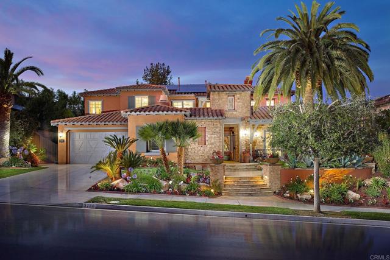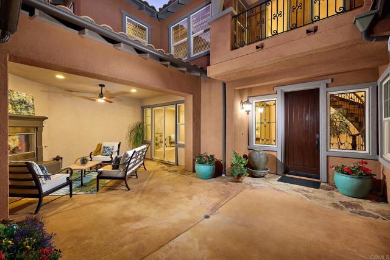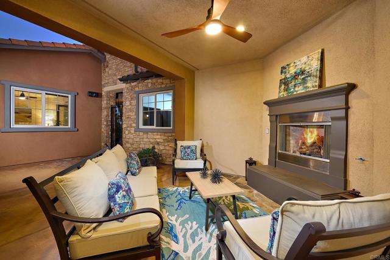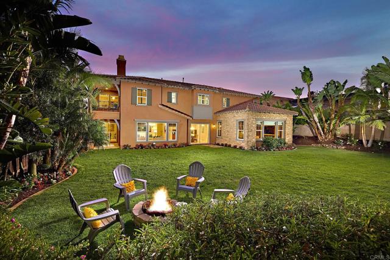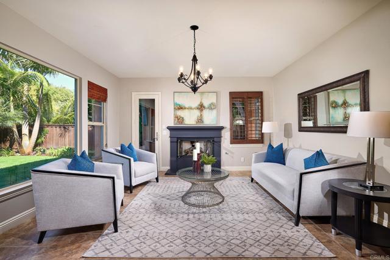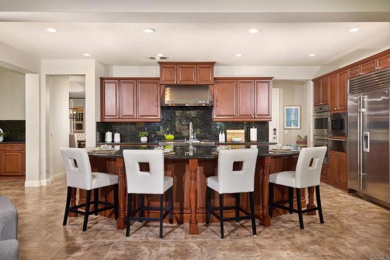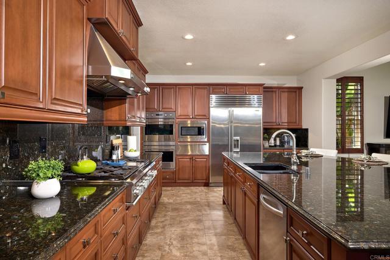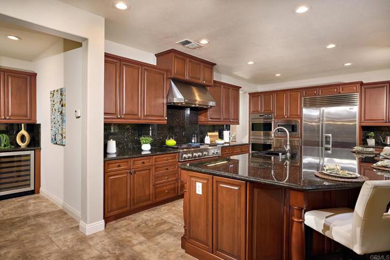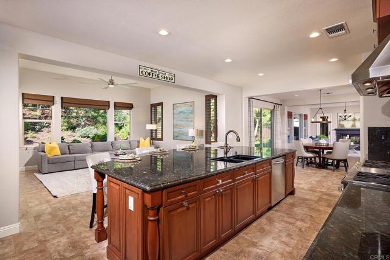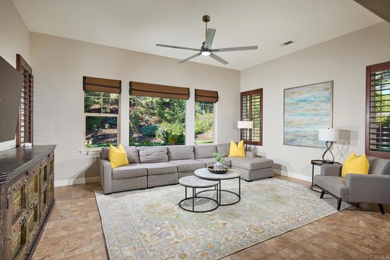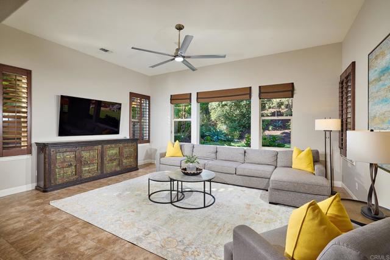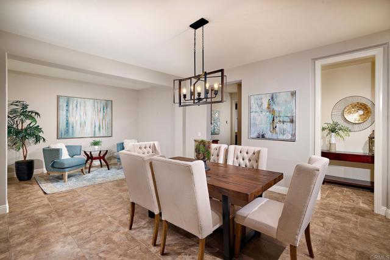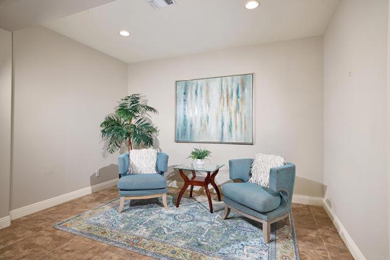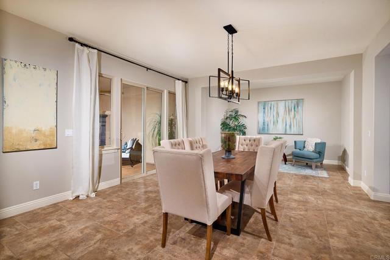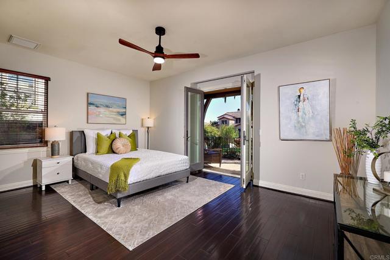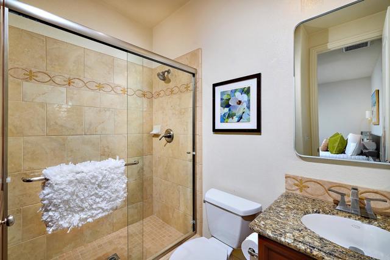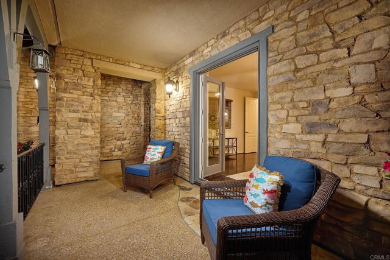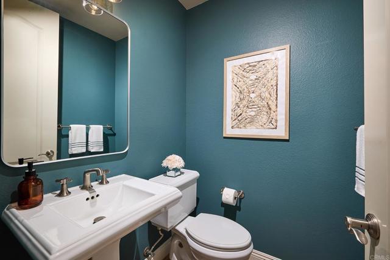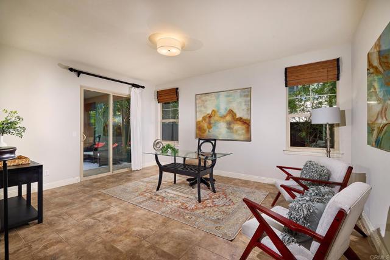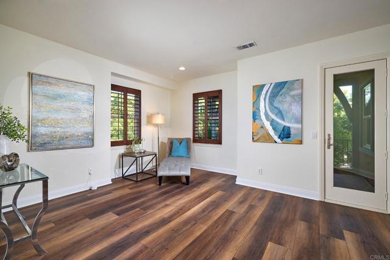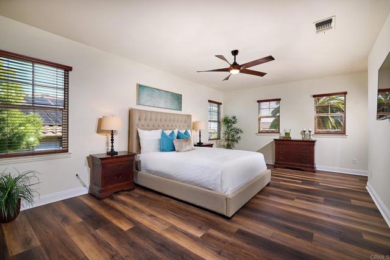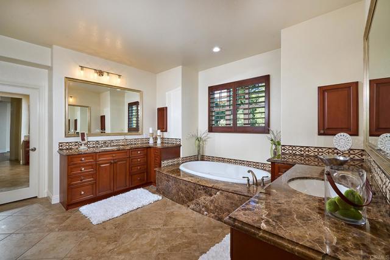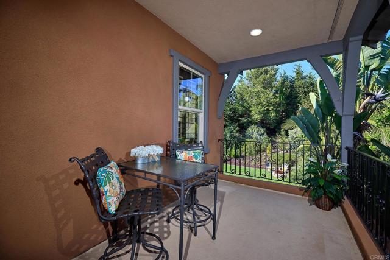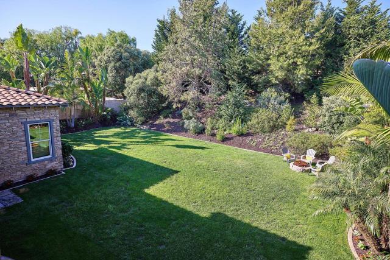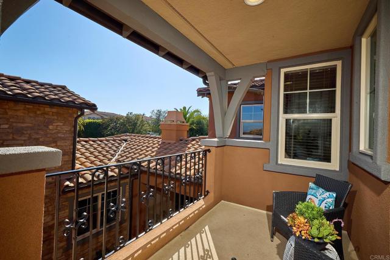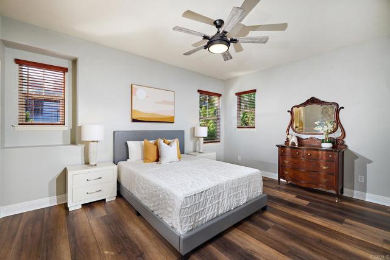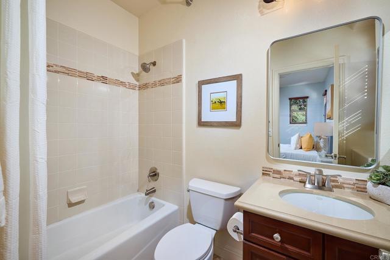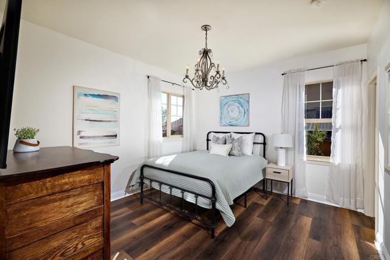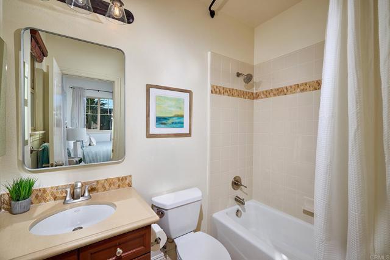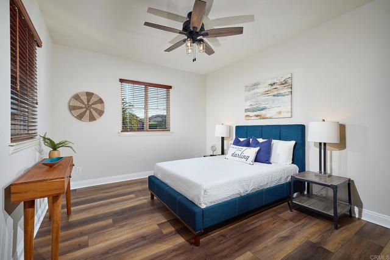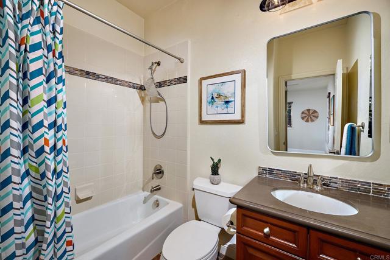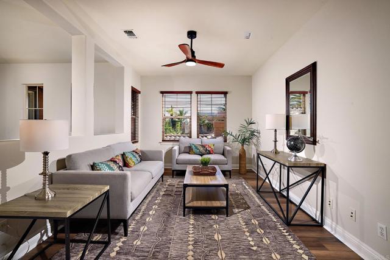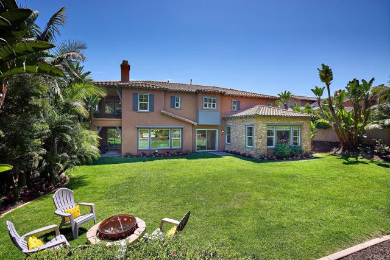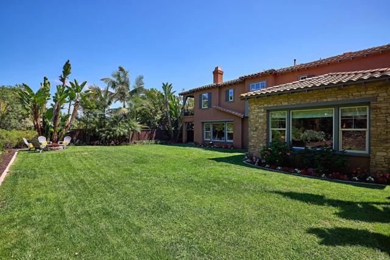Step into luxury with this stunning estate home located in the exclusive gated community of La Costa Ridge. As you approach, the grandeur of the rich canary palm in the front yard and the elegant flagstone steps, flanked by impressive stone pillars, set the stage for what lies beyond. Enter through a private courtyard, complete with an iron gate and a covered loggia with a cozy fireplace, offering a warm welcome to this magnificent residence. The exterior boasts a rich stone faade, wrought iron railings, charming shutters, plus balconies & loggias that add to its timeless elegance inspired by the sun-drenched hillsides of Tuscany yet the ambiance is pure California coastal charm at its best. Inside, the grand two-story entry with a sweeping staircase takes your breath away. This home features five spacious bedrooms, each with its own private bathroom, ensuring comfort and privacy for all. The first-floor guest suite features French doors to a private patio, perfect for visitors to enjoy the sunsets. The heart of the home is the chefs kitchen, equipped with an oversized island/breakfast bar and built-in stainless-steel appliances, including a side-by-side refrigerator with ice and water in the door, a 6-burner cooktop with grill, double ovens, and a warming drawer. The adjacent butler pantry with a wine fridge makes entertaining effortless. Oversized family room with an elevated 11 ft. ceiling provides ample gathering space or relax in the living room by the fireplace which has a French doors to the private loggia. The enormous master suite is a true retreat, featuring two w
Residential For Sale
3180 Sitio Sendero, Carlsbad, California 92009
Step into luxury with this stunning estate home located in the exclusive gated community of La Costa Ridge. As you approach, the grandeur of the rich canary palm in the front yard and the elegant flagstone steps, flanked by impressive stone pillars, set the stage for what lies beyond. Enter through a private courtyard, complete with an iron gate and a covered loggia with a cozy fireplace, offering a warm welcome to this magnificent residence. The exterior boasts a rich stone faade, wrought iron railings, charming shutters, plus balconies & loggias that add to its timeless elegance inspired by the sun-drenched hillsides of Tuscany yet the ambiance is pure California coastal charm at its best. Inside, the grand two-story entry with a sweeping staircase takes your breath away. This home features five spacious bedrooms, each with its own private bathroom, ensuring comfort and privacy for all. The first-floor guest suite features French doors to a private patio, perfect for visitors to enjoy the sunsets. The heart of the home is the chefs kitchen, equipped with an oversized island/breakfast bar and built-in stainless-steel appliances, including a side-by-side refrigerator with ice and water in the door, a 6-burner cooktop with grill, double ovens, and a warming drawer. The adjacent butler pantry with a wine fridge makes entertaining effortless. Oversized family room with an elevated 11 ft. ceiling provides ample gathering space or relax in the living room by the fireplace which has a French doors to the private loggia. The enormous master suite is a true retreat, featuring two w

