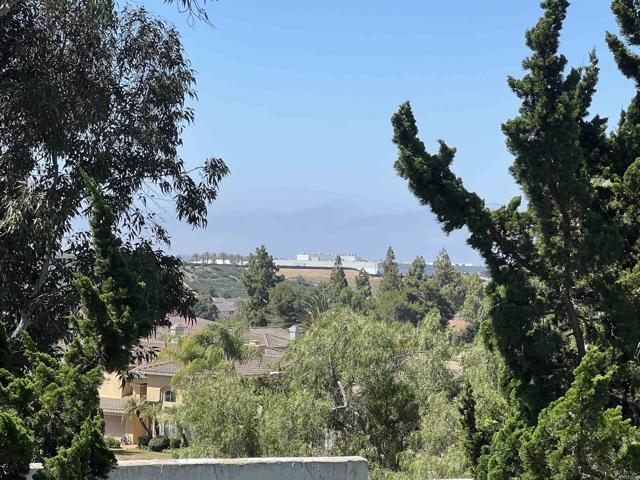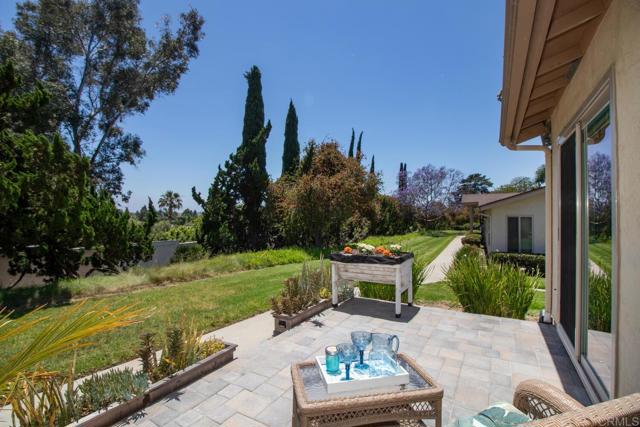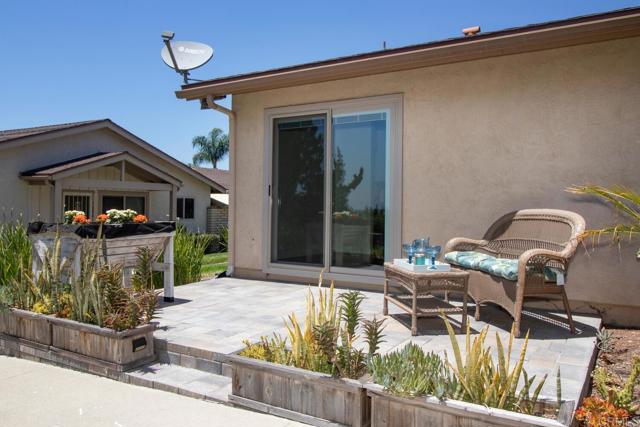Rarely available Oceana Missions III home located on an end with your own private front patio that has beautiful views of the surrounding greenery, hills, valleys & distant lights. Perfectly located in an incredibly quiet and secluded location of the community. This home has been highly upgraded & remodeled to include a Kitchen which is open to the Living Room. The walls have been removed and the Kitchen is a chefs dream. It has all white cabinets, granite counters, stainless appliances & a large island which is perfect for entertaining & casual dining. There is even a walk-in Pantry. The layout is a Great Room design with a Dining Area & a large Living Room. The addition of the sliding glass door from the Dining Area to the front patio is priceless. Only an exclusive few homes have added a front private patio which has plenty of space for a sitting area and/or dining area plus you can create your own garden for flowers & herbs. Incredibly quiet with lots of greenery & the perfect place to relax and admire the views. The home has laminate flooring throughout most of the home excluding the Bathrooms, freshly painted interior, ceiling fans in all rooms & new light switches and outlets. The Primary Bathroom has a newer step in shower, extra-long marble counter with a sink plus a vanity sitting area, large mirror, new light fixture, additional cabinets for storage & tile flooring. The hallway Bathroom has tile floors & a tub/shower combo. There is also the option to create an additional patio area in the covered carport. Its a blank slate just waiting for you to create your own
Residential For Sale
1092 Turnstone Way, Oceanside, California 92057
Rarely available Oceana Missions III home located on an end with your own private front patio that has beautiful views of the surrounding greenery, hills, valleys & distant lights. Perfectly located in an incredibly quiet and secluded location of the community. This home has been highly upgraded & remodeled to include a Kitchen which is open to the Living Room. The walls have been removed and the Kitchen is a chefs dream. It has all white cabinets, granite counters, stainless appliances & a large island which is perfect for entertaining & casual dining. There is even a walk-in Pantry. The layout is a Great Room design with a Dining Area & a large Living Room. The addition of the sliding glass door from the Dining Area to the front patio is priceless. Only an exclusive few homes have added a front private patio which has plenty of space for a sitting area and/or dining area plus you can create your own garden for flowers & herbs. Incredibly quiet with lots of greenery & the perfect place to relax and admire the views. The home has laminate flooring throughout most of the home excluding the Bathrooms, freshly painted interior, ceiling fans in all rooms & new light switches and outlets. The Primary Bathroom has a newer step in shower, extra-long marble counter with a sink plus a vanity sitting area, large mirror, new light fixture, additional cabinets for storage & tile flooring. The hallway Bathroom has tile floors & a tub/shower combo. There is also the option to create an additional patio area in the covered carport. Its a blank slate just waiting for you to create your own








































