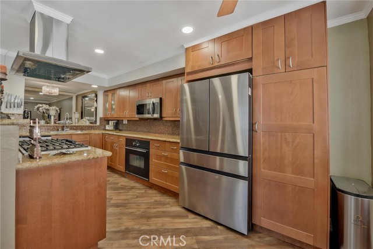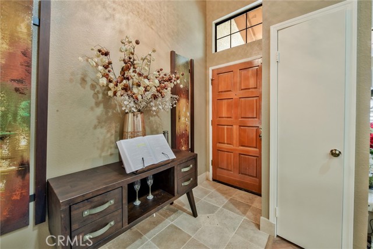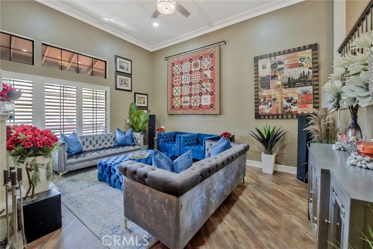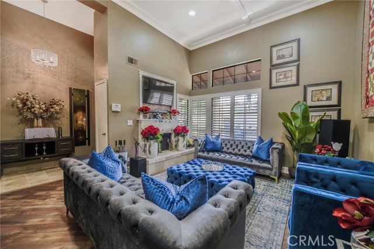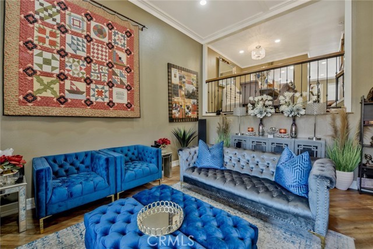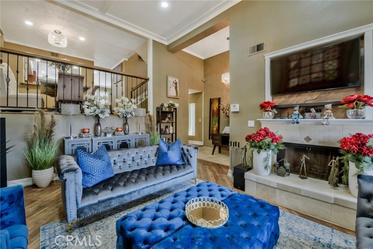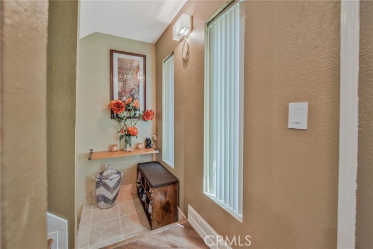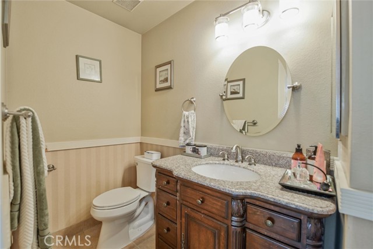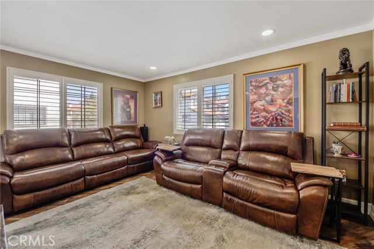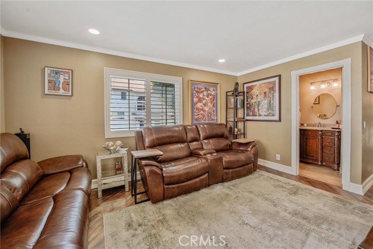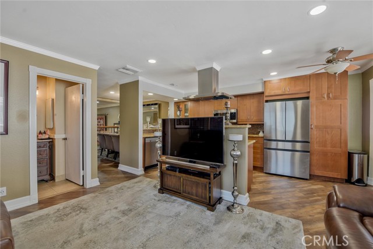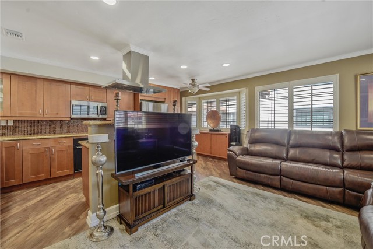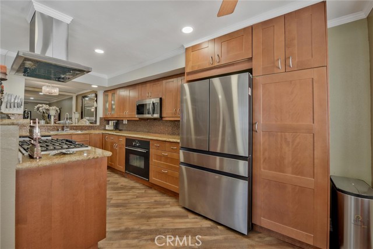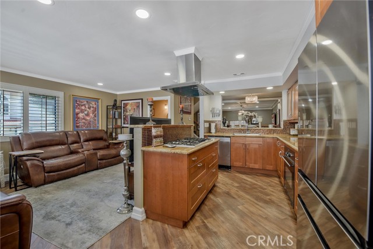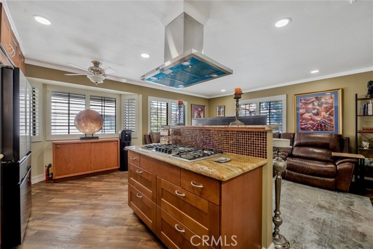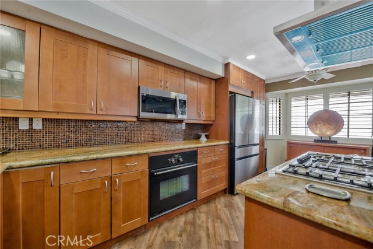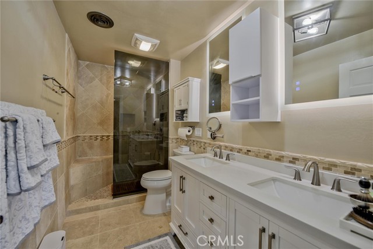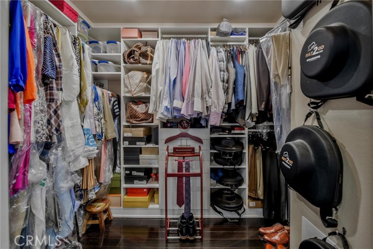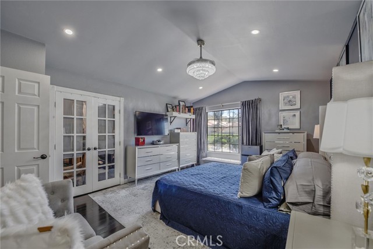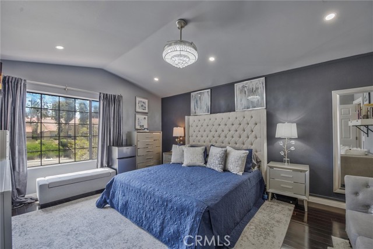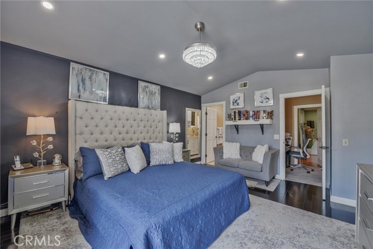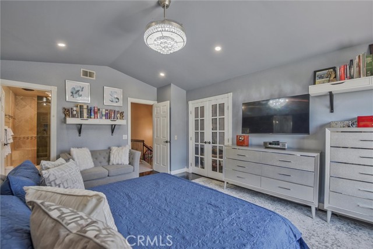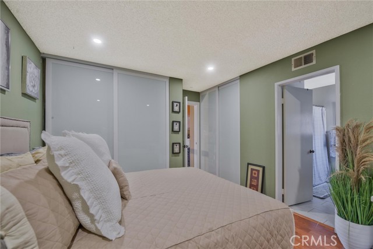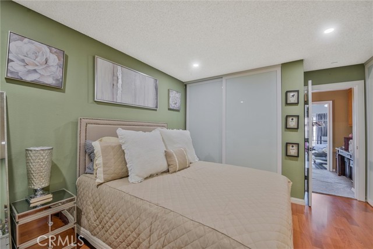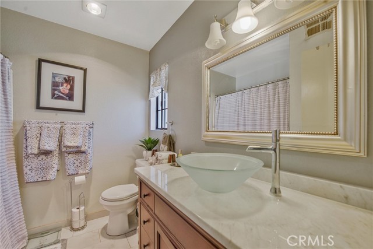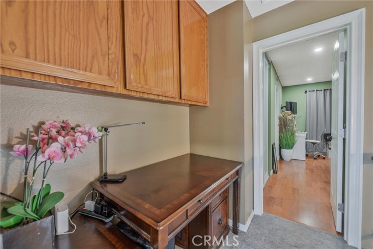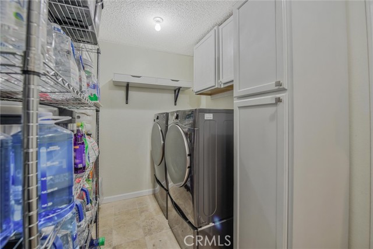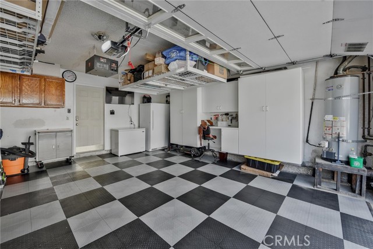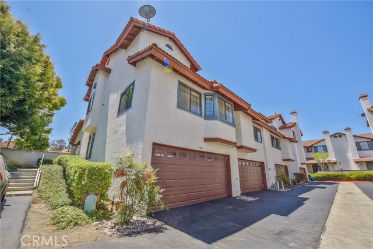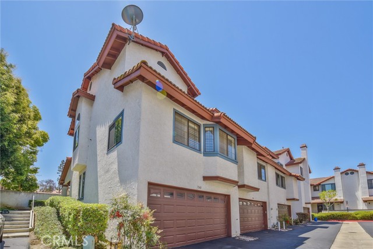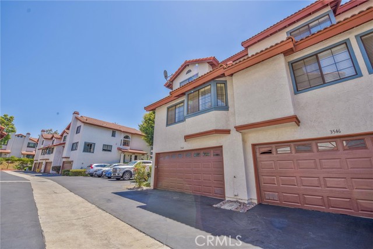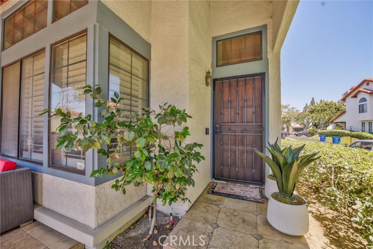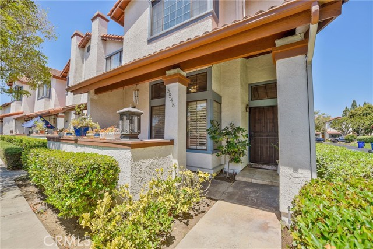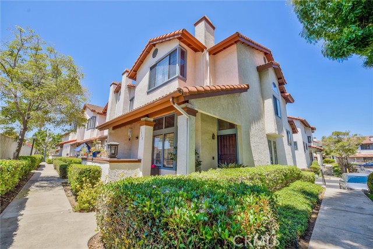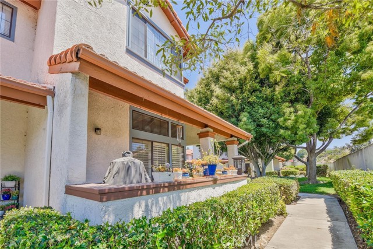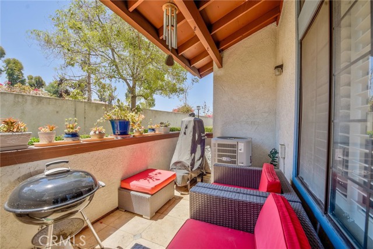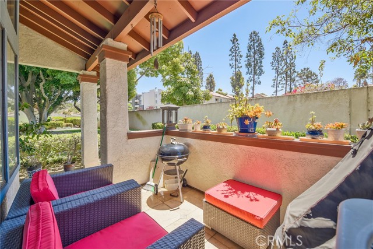This beautifully maintained home has been tastefully remodeled and is ready for new owners to call it home. As you enter the home, you’ll find a spacious living room with a fireplace, high ceilings, and recessed lighting. On the second/split level, you’ll find a chef’s kitchen with beautiful cabinets, lovely countertops, and built-in appliances. There are also lots of storage and cooking/meal prep spaces. The kitchen is open to the den and partially open to the dining room, providing an inviting space for family gatherings and entertaining. On this level, there is also a powder room to minimize foot traffic in other areas of the property. The primary ensuite has a walk-in closet and private bathroom. There’s an additional bedroom and bathroom upstairs The home has central air and heat, an attached 2-car garage, and a community pool! Some furniture is included in the sale with a full-price offer. Public records show 3 bedrooms, but buyers should do their own due diligence.
Residential For Sale
3548 Mission Mesa Way, San Diego, California 92120
This beautifully maintained home has been tastefully remodeled and is ready for new owners to call it home. As you enter the home, you’ll find a spacious living room with a fireplace, high ceilings, and recessed lighting. On the second/split level, you’ll find a chef’s kitchen with beautiful cabinets, lovely countertops, and built-in appliances. There are also lots of storage and cooking/meal prep spaces. The kitchen is open to the den and partially open to the dining room, providing an inviting space for family gatherings and entertaining. On this level, there is also a powder room to minimize foot traffic in other areas of the property. The primary ensuite has a walk-in closet and private bathroom. There’s an additional bedroom and bathroom upstairs The home has central air and heat, an attached 2-car garage, and a community pool! Some furniture is included in the sale with a full-price offer. Public records show 3 bedrooms, but buyers should do their own due diligence.

