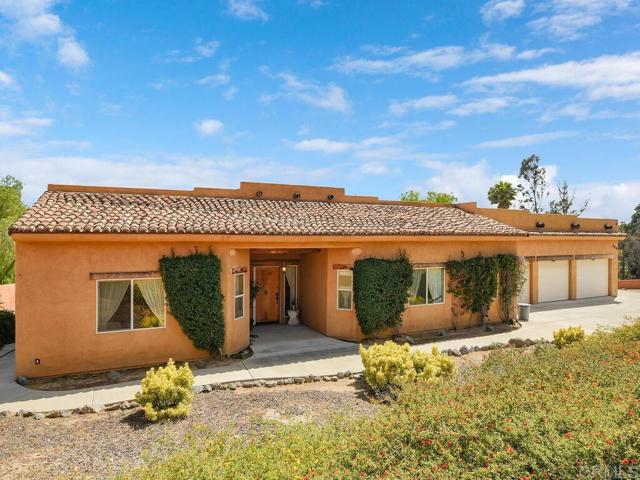Unique Southwestern Style Home. Experience the allure of the Southwest in this custom-designed 3-bedroom, 3-bathroom home, nestled on 2.14 acres in the charming rural community of Fallbrook, CA. This single-story residence spans an impressive 3,463 square feet and is a perfect blend of colonial Spanish and Native American architectural influences, celebrating comfort and rustic charm. Hickory cabinets and cultured marble are a few of the unique materials used. The Outdoor water feature is perfect for relaxing and cooling off during warmer months. If you have a collection of vehicles, you can secure them all in the attached and detached RV garage spaces. Warm Earthy Colors: The interior is adorned with hues of Terra-cotta orange, Sunrise yellow, Cactus green, and Canyon blue, mirroring the Southwests natural landscape. Generously Proportioned Rooms: Spacious layouts with 14-foot ceilings create a dramatic and welcoming atmosphere from the moment you step inside. Wide room entrances with custom wood doors. Historical Influence: Embracing the rich heritage of Colonial Spanish and Native American styles, the home features flat roofs, covered porches, and round log ceiling beams. Asymmetry and Fluid Layouts: The asymmetrical design and naturally flowing layout include custom alcoves, perfect for showcasing your treasures and artwork. Custom Additions: The original home has been thoughtfully expanded to include an RV garage and automobile workshop complete with a bathroom. There is ample space to accommodate several recreational vehicles, and the property is equipped with an
Residential For Sale
129 Emilia, Fallbrook, California 92028
Unique Southwestern Style Home. Experience the allure of the Southwest in this custom-designed 3-bedroom, 3-bathroom home, nestled on 2.14 acres in the charming rural community of Fallbrook, CA. This single-story residence spans an impressive 3,463 square feet and is a perfect blend of colonial Spanish and Native American architectural influences, celebrating comfort and rustic charm. Hickory cabinets and cultured marble are a few of the unique materials used. The Outdoor water feature is perfect for relaxing and cooling off during warmer months. If you have a collection of vehicles, you can secure them all in the attached and detached RV garage spaces. Warm Earthy Colors: The interior is adorned with hues of Terra-cotta orange, Sunrise yellow, Cactus green, and Canyon blue, mirroring the Southwests natural landscape. Generously Proportioned Rooms: Spacious layouts with 14-foot ceilings create a dramatic and welcoming atmosphere from the moment you step inside. Wide room entrances with custom wood doors. Historical Influence: Embracing the rich heritage of Colonial Spanish and Native American styles, the home features flat roofs, covered porches, and round log ceiling beams. Asymmetry and Fluid Layouts: The asymmetrical design and naturally flowing layout include custom alcoves, perfect for showcasing your treasures and artwork. Custom Additions: The original home has been thoughtfully expanded to include an RV garage and automobile workshop complete with a bathroom. There is ample space to accommodate several recreational vehicles, and the property is equipped with an
























































