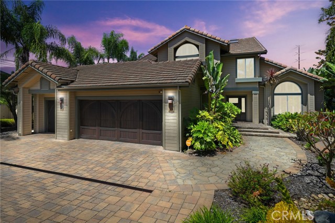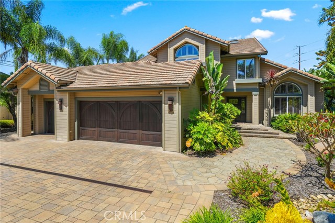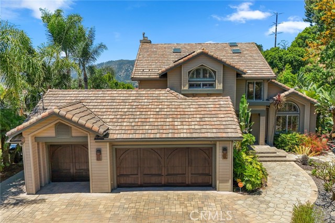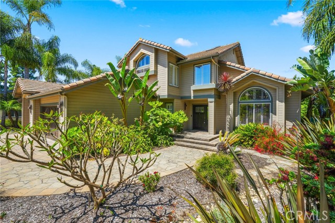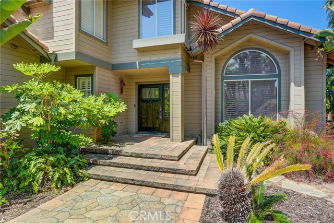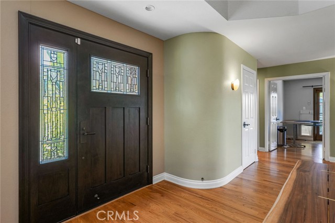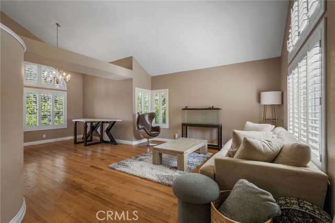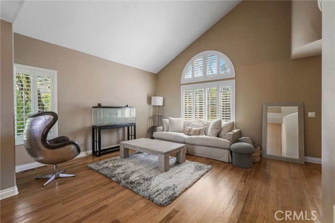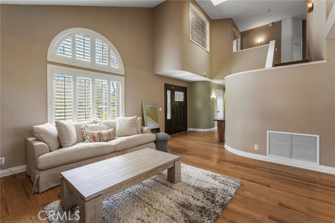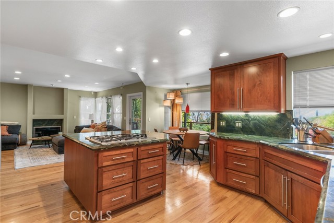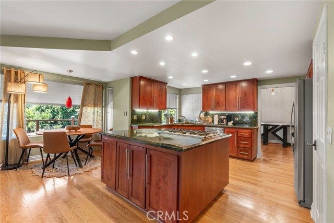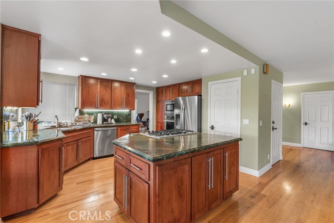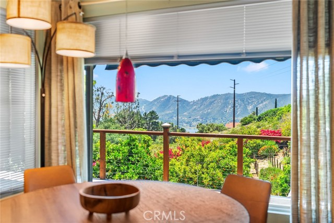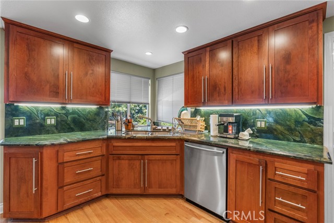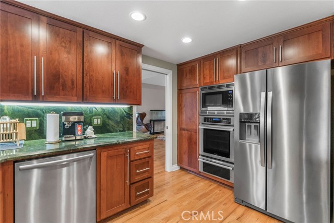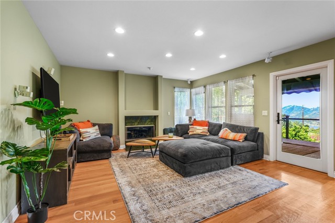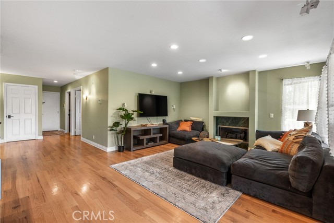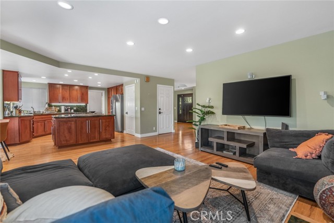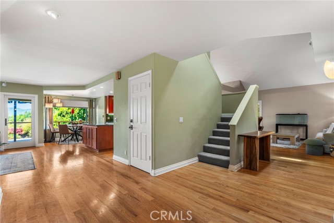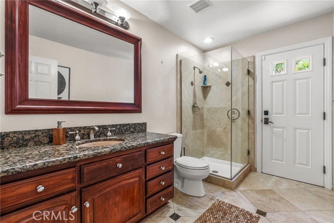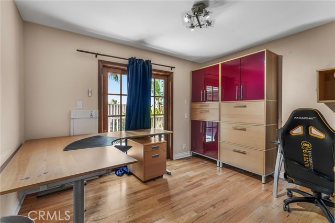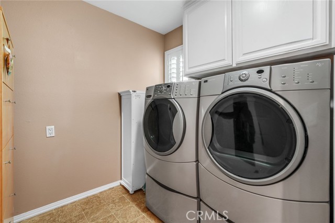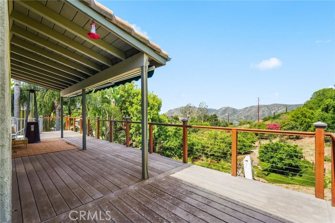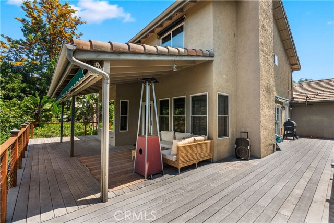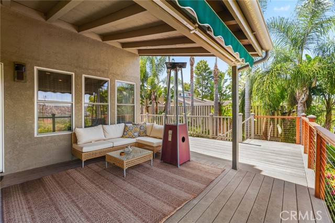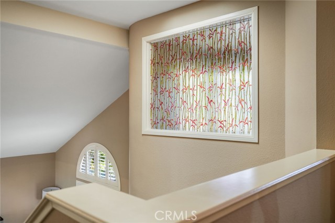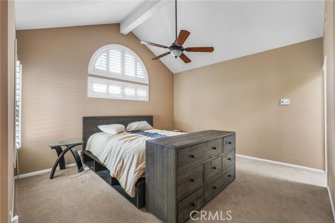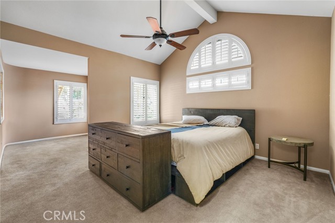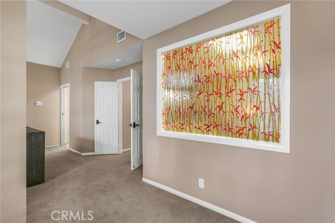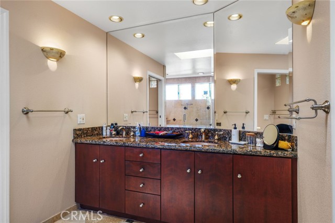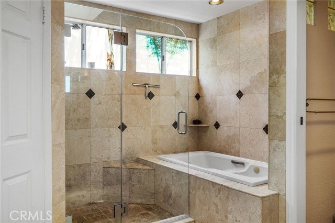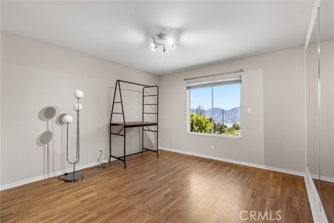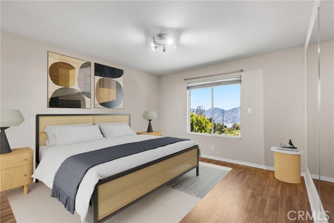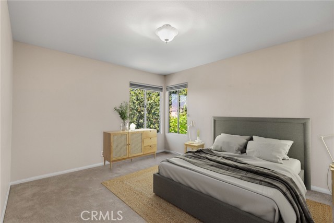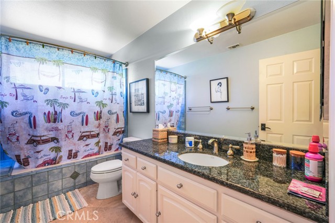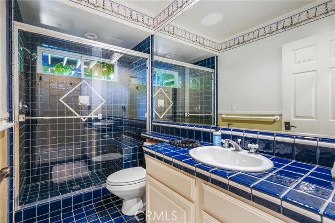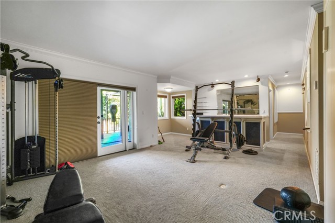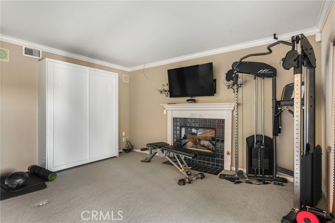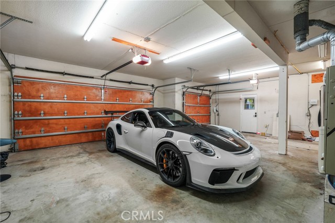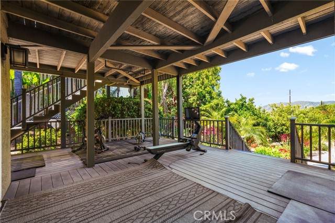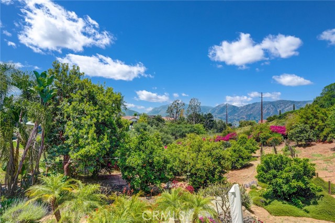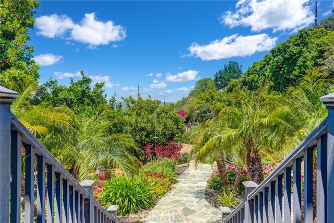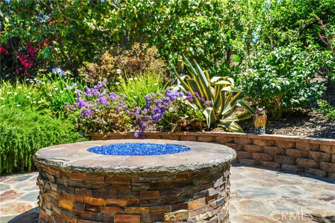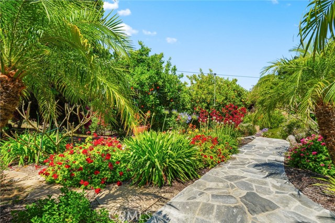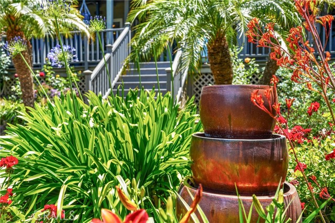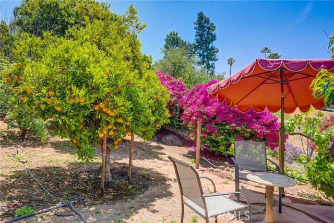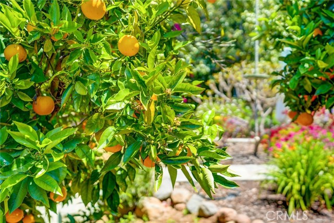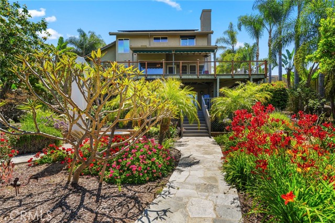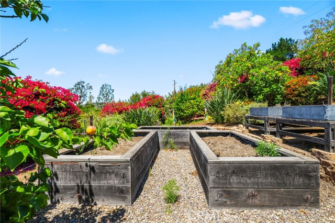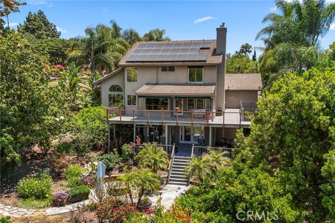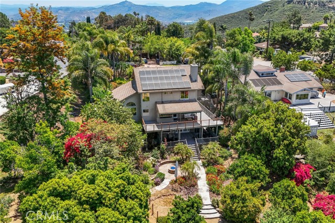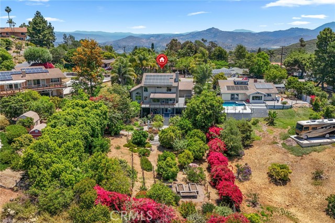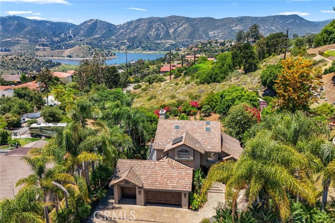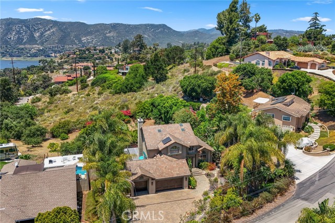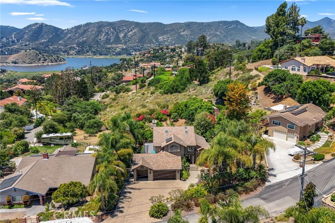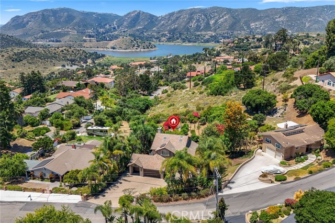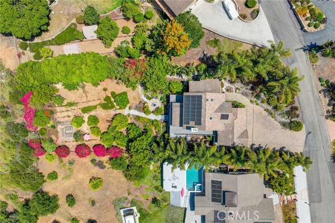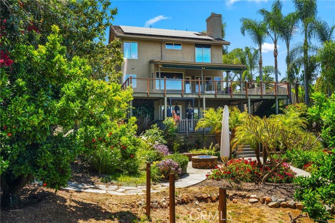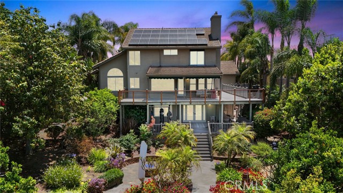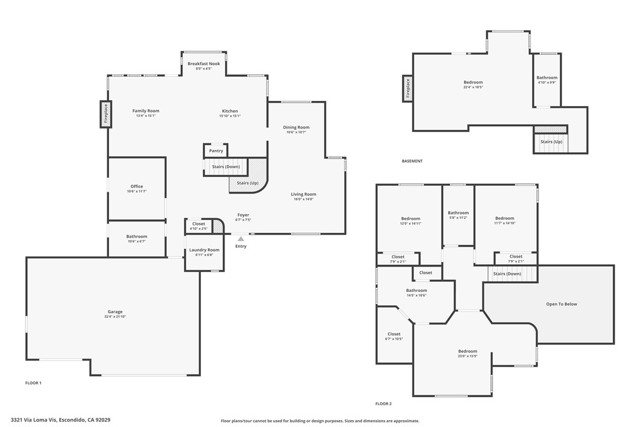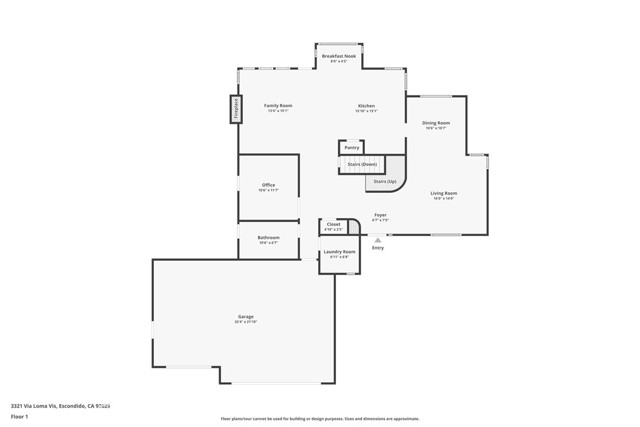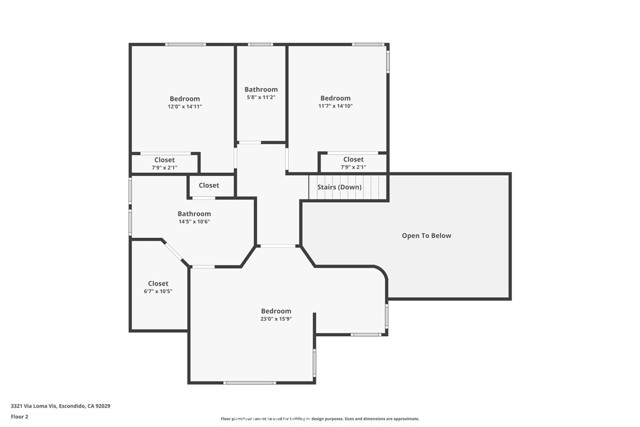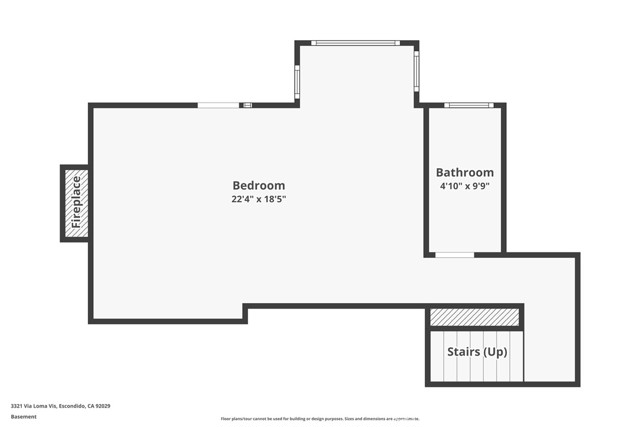Discover the epitome of luxury living at this exquisite custom home overlooking Lake Hodges. Nestled on a tranquil private street, this 4 bedroom and 4 bathroom home with a generously sized bonus room and bar area with nearly 3,000 sq. ft. of living space boasts a sprawling .59-acre lot, meticulously landscaped for ultimate tranquility. As you approach, you’re greeted by a picturesque stone Belgard paver driveway leading to a custom front door adorned with stunning leaded glass accents, setting the stage for the elegance within. Step inside to find a sanctuary flooded with natural light pouring through expansive windows, enhanced by plantation shutters and skylights. The living and dining areas feature soaring vaulted ceilings, creating an inviting space for both intimate gatherings and grand celebrations. The gourmet kitchen is a chef’s dream, showcasing imported Brazilian stone counters, stainless steel appliances, and a stone center island, perfect for culinary endeavors. One of the home’s highlights is the awe-inspiring views of Lake Hodges, visible from the 2500 sq. ft deck accessible from the interior living spaces. Picture yourself enjoying your morning coffee or savoring a glass of wine while taking in the serene beauty of the lake and surrounding landscape. The main floor offers solid golden oak flooring, LED lighting, and is wired for surround sound, seamlessly blending elegance with modern convenience. Retreat to the primary suite through French doors, where a tranquil reading nook awaits, along with a walk-in closet and a luxurious en suite bathroom featuring a
Residential For Sale
3321 Via Loma Vista, Escondido, California 92029
Discover the epitome of luxury living at this exquisite custom home overlooking Lake Hodges. Nestled on a tranquil private street, this 4 bedroom and 4 bathroom home with a generously sized bonus room and bar area with nearly 3,000 sq. ft. of living space boasts a sprawling .59-acre lot, meticulously landscaped for ultimate tranquility. As you approach, you’re greeted by a picturesque stone Belgard paver driveway leading to a custom front door adorned with stunning leaded glass accents, setting the stage for the elegance within. Step inside to find a sanctuary flooded with natural light pouring through expansive windows, enhanced by plantation shutters and skylights. The living and dining areas feature soaring vaulted ceilings, creating an inviting space for both intimate gatherings and grand celebrations. The gourmet kitchen is a chef’s dream, showcasing imported Brazilian stone counters, stainless steel appliances, and a stone center island, perfect for culinary endeavors. One of the home’s highlights is the awe-inspiring views of Lake Hodges, visible from the 2500 sq. ft deck accessible from the interior living spaces. Picture yourself enjoying your morning coffee or savoring a glass of wine while taking in the serene beauty of the lake and surrounding landscape. The main floor offers solid golden oak flooring, LED lighting, and is wired for surround sound, seamlessly blending elegance with modern convenience. Retreat to the primary suite through French doors, where a tranquil reading nook awaits, along with a walk-in closet and a luxurious en suite bathroom featuring a

