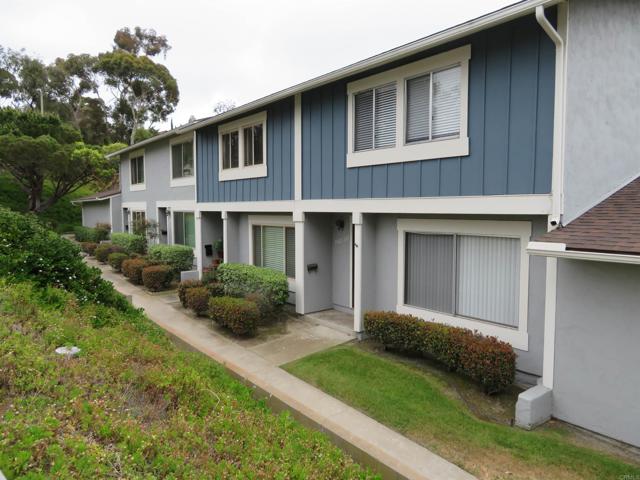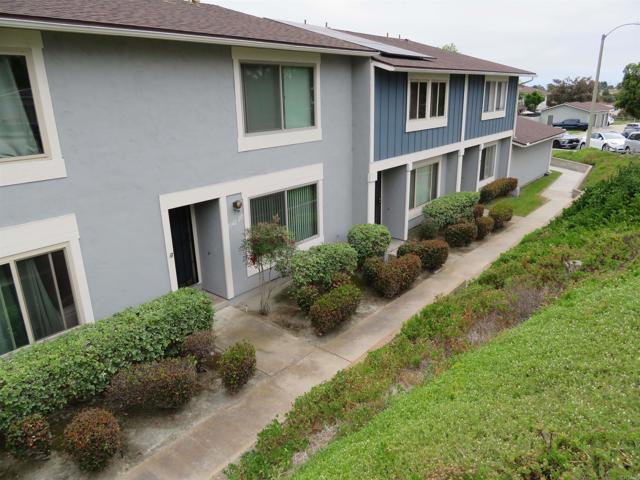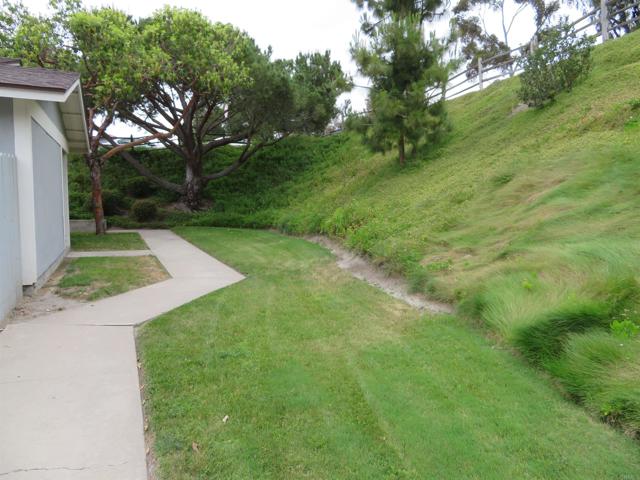REDUCED TO SELL! POPULAR BON VIVANT CONDO! Lots of new upgrades in this clean spacious 4 bedroom 2.5 bath townhouse! Features: a large master bedroom with own remodeled full bathroom, AND an optional adjoining suite/office/den or 4th bedroom with double door entry? Formal entry to a big living room with new laminate type flooring that flows into the large open kitchen with lots of cabinets, counter space, new range/oven, micro, D/W, and adjoining dinette area; enjoy the window view to patio, or walk from the sliding door to the patio. Included is a separate laundry room off kitchen for a full size W/D, with shelving/storage. New carpeting upstairs, complete fresh paint, remodeled bathrooms. Enjoy the approx. 20 x 20 private fenced patio with shed, perfect for BBQ’s, relaxing, or family fun. Off the patio is the 1 car garage with new opener, roll up door + xtra assigned space on the side; offers easy access & xtra parking! Nice community pool area w/club house, & lots of patio tables. LOW HOA, no mello-roose. Convenient location just blocks from I-805, shopping, restaurants, & more! Value range pricing $599,900 to $629,900.
Residential For Sale
1542 Sonora Drive, Chula Vista, California 91911
REDUCED TO SELL! POPULAR BON VIVANT CONDO! Lots of new upgrades in this clean spacious 4 bedroom 2.5 bath townhouse! Features: a large master bedroom with own remodeled full bathroom, AND an optional adjoining suite/office/den or 4th bedroom with double door entry? Formal entry to a big living room with new laminate type flooring that flows into the large open kitchen with lots of cabinets, counter space, new range/oven, micro, D/W, and adjoining dinette area; enjoy the window view to patio, or walk from the sliding door to the patio. Included is a separate laundry room off kitchen for a full size W/D, with shelving/storage. New carpeting upstairs, complete fresh paint, remodeled bathrooms. Enjoy the approx. 20 x 20 private fenced patio with shed, perfect for BBQ’s, relaxing, or family fun. Off the patio is the 1 car garage with new opener, roll up door + xtra assigned space on the side; offers easy access & xtra parking! Nice community pool area w/club house, & lots of patio tables. LOW HOA, no mello-roose. Convenient location just blocks from I-805, shopping, restaurants, & more! Value range pricing $599,900 to $629,900.




















































