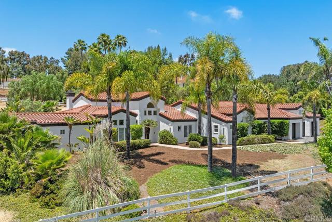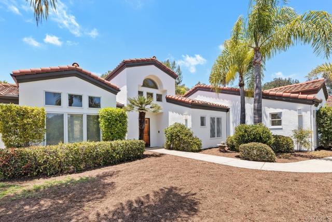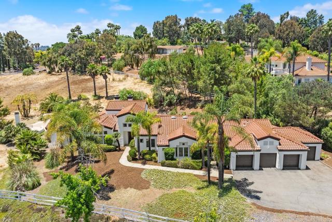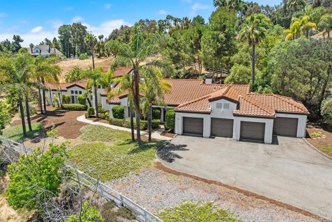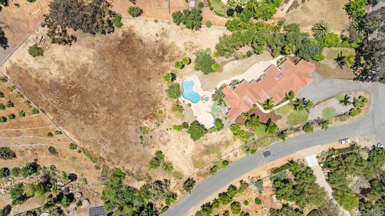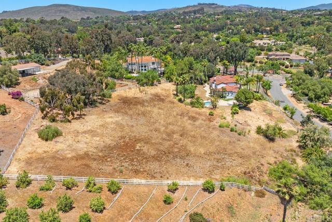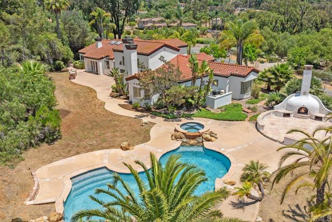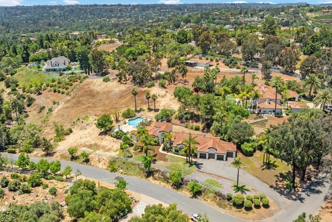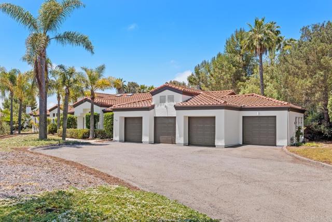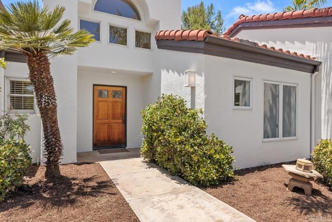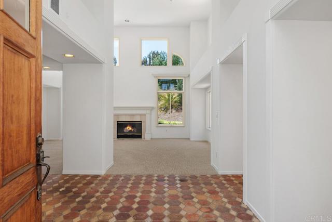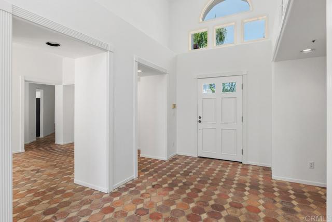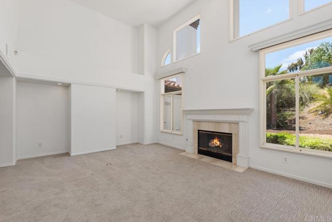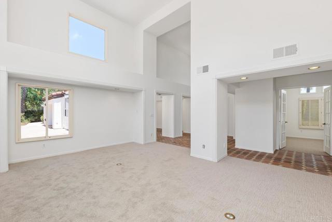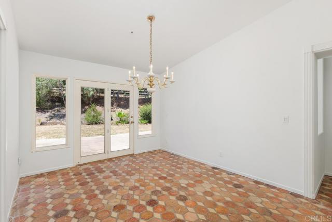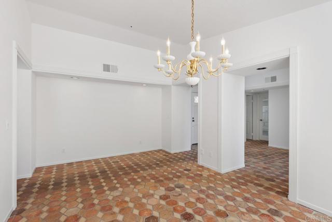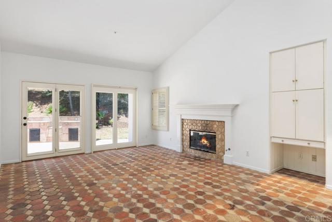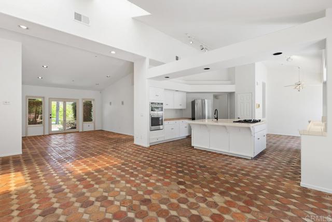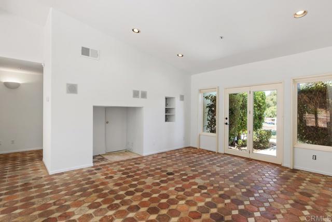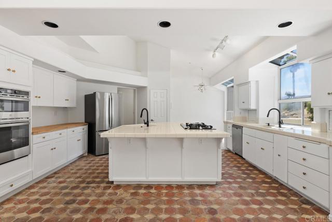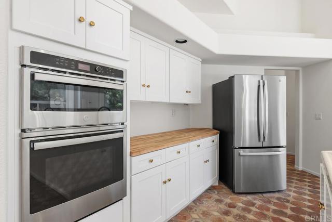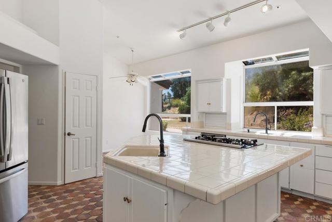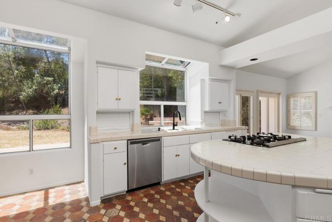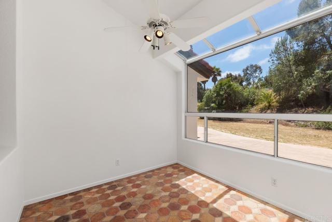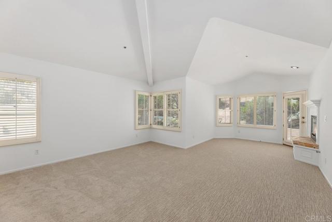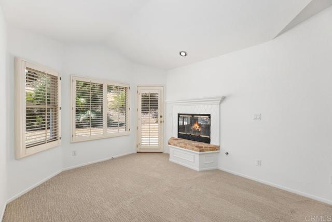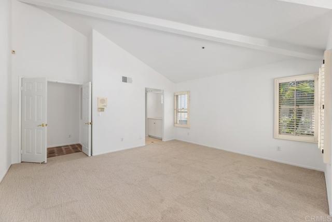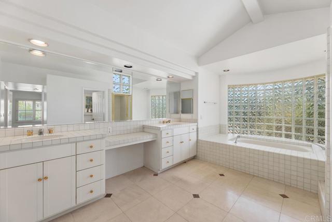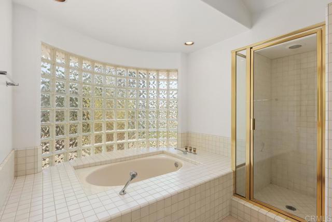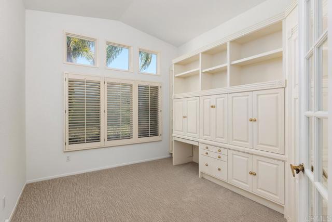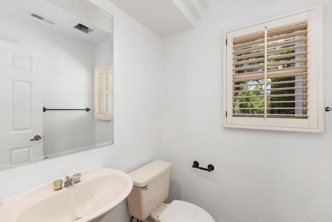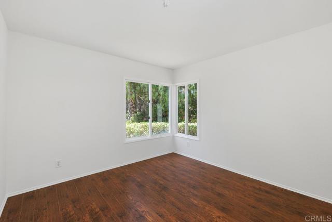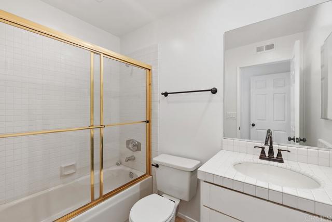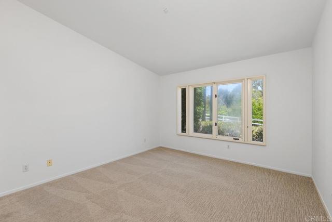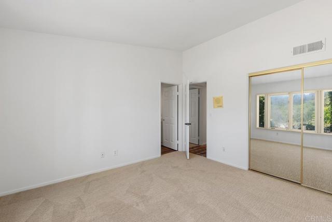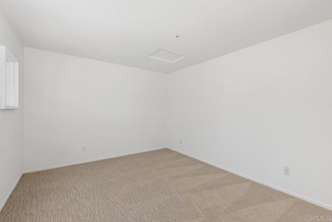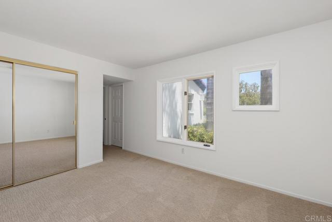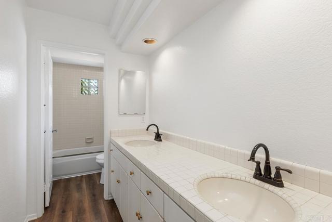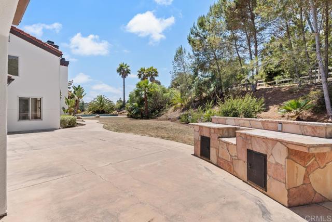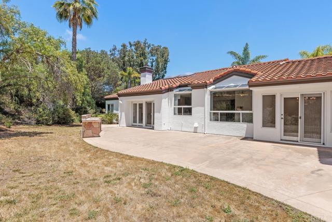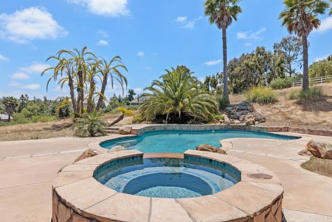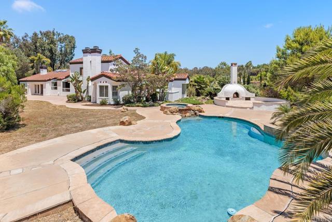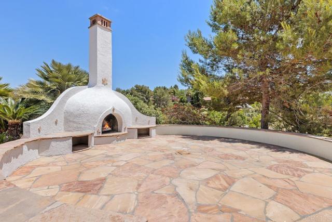Soaring ceilings, natural light, and opportunity abound at 3361 Bumann Road New on the market for the first time in 30 years Quintessential, single-level gem, set on a spacious and private two-acre corner lot on one of the most coveted streets in Olivenhain is ready for new life. This future dream home is a rare true single story with no steps, offering maximum accessibility and limitless potential. Fresh paint and new carpeting, the possibilities are endless with this ultra-functional floor plan boasting 3,538 sqft. with 4 bedrooms and 3.5 baths. Bring your visions to life with a grand entrance into a sun-soaked formal living room with floor-to-ceiling windows and a grand fireplace. A light and bright kitchen with a large island and eat-in breakfast nook flow seamlessly into a family room, dining room and lounge space. Elegant yet comfortable for easy entertaining and easy living. Enjoy a spacious primary suite with vaulted ceilings, sitting area and fireplace, walk-in closet, dual vanities, and separate shower and tub. Two additional bedrooms with jack and jill bathroom, plus additional guest room with ensuite bathroom and walk-in closet. Office, laundry room, and spacious four-car garage with plentiful storage. Relish the chance to realize your dreams with pool and spa with stone waterfall, and custom outdoor fireplace and seating area. Create the property of your dreams with the potential to add an ADU, barn, tennis court, vineyard, and more on the 2.03-acre property with a large and mostly untouched backyard ready to bring your Pinterest boards to life! Direct access
Residential For Sale
3361 Bumann Road, Encinitas, California 92024
Soaring ceilings, natural light, and opportunity abound at 3361 Bumann Road New on the market for the first time in 30 years Quintessential, single-level gem, set on a spacious and private two-acre corner lot on one of the most coveted streets in Olivenhain is ready for new life. This future dream home is a rare true single story with no steps, offering maximum accessibility and limitless potential. Fresh paint and new carpeting, the possibilities are endless with this ultra-functional floor plan boasting 3,538 sqft. with 4 bedrooms and 3.5 baths. Bring your visions to life with a grand entrance into a sun-soaked formal living room with floor-to-ceiling windows and a grand fireplace. A light and bright kitchen with a large island and eat-in breakfast nook flow seamlessly into a family room, dining room and lounge space. Elegant yet comfortable for easy entertaining and easy living. Enjoy a spacious primary suite with vaulted ceilings, sitting area and fireplace, walk-in closet, dual vanities, and separate shower and tub. Two additional bedrooms with jack and jill bathroom, plus additional guest room with ensuite bathroom and walk-in closet. Office, laundry room, and spacious four-car garage with plentiful storage. Relish the chance to realize your dreams with pool and spa with stone waterfall, and custom outdoor fireplace and seating area. Create the property of your dreams with the potential to add an ADU, barn, tennis court, vineyard, and more on the 2.03-acre property with a large and mostly untouched backyard ready to bring your Pinterest boards to life! Direct access

