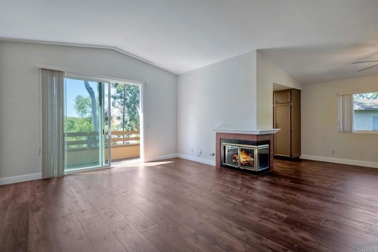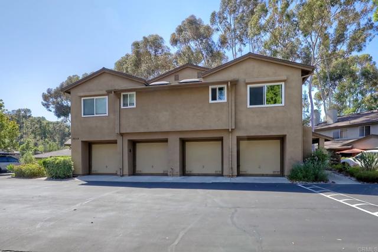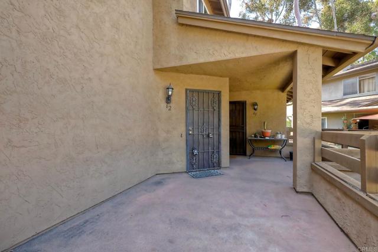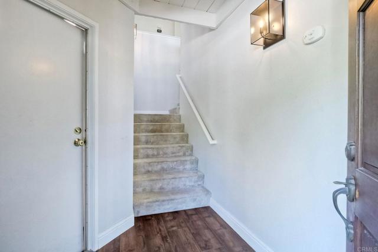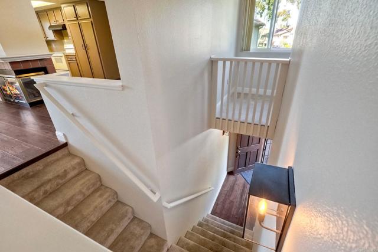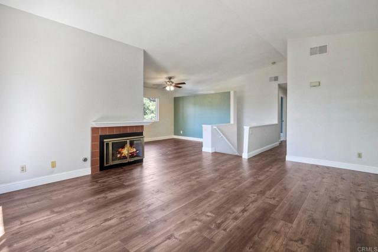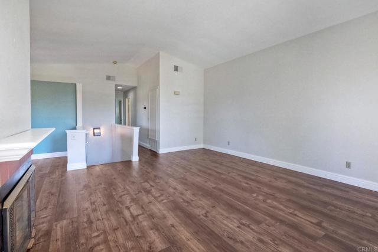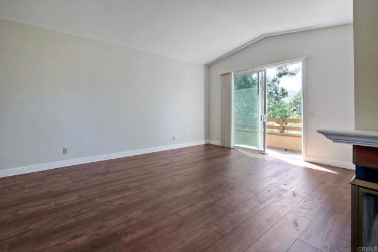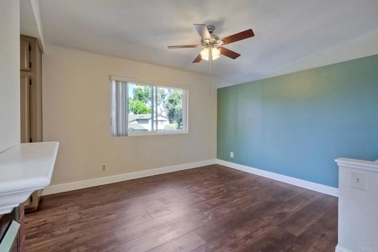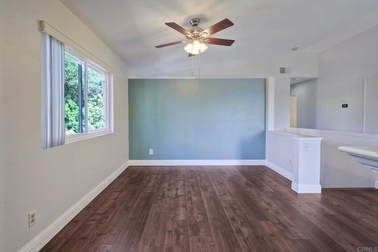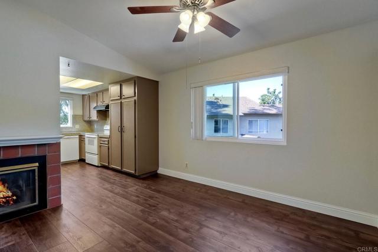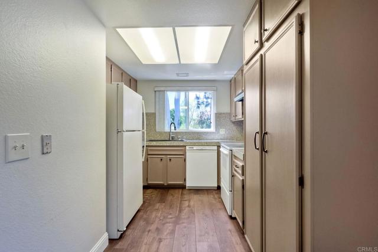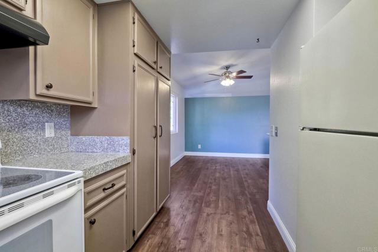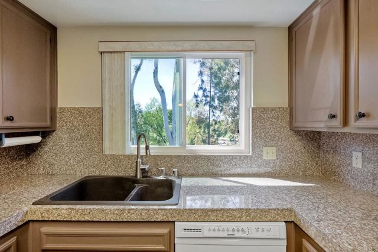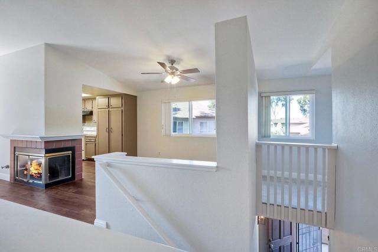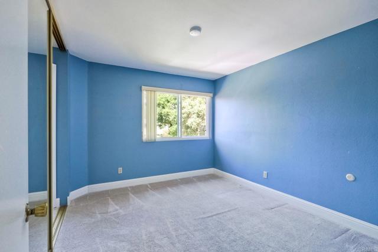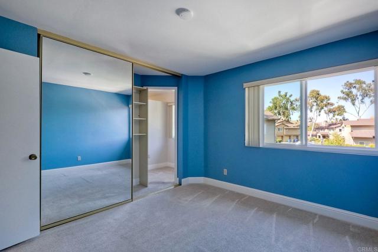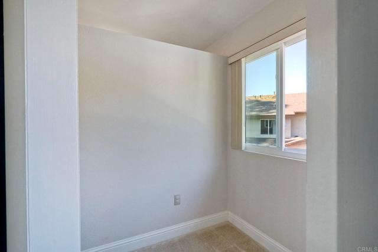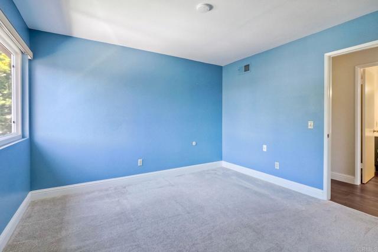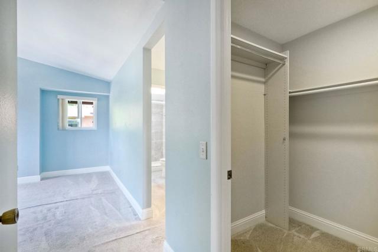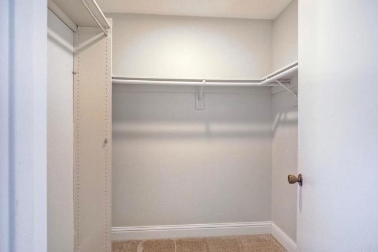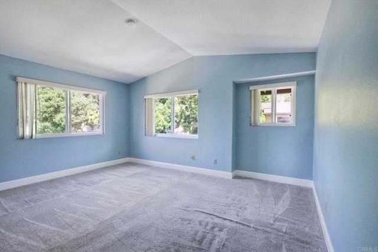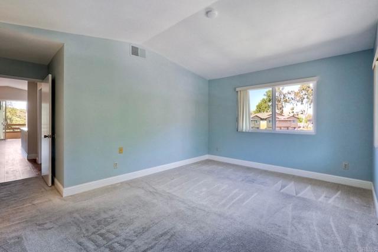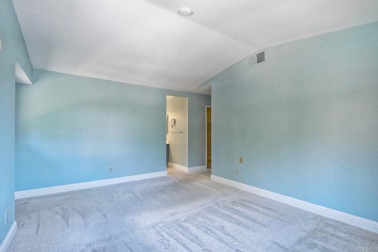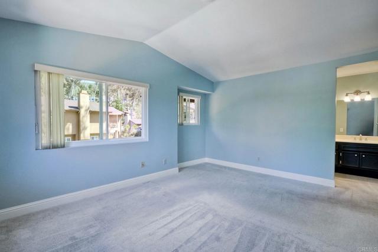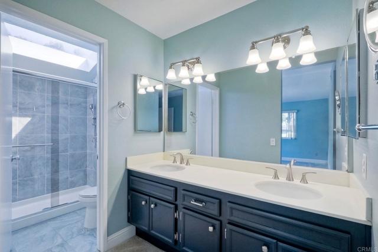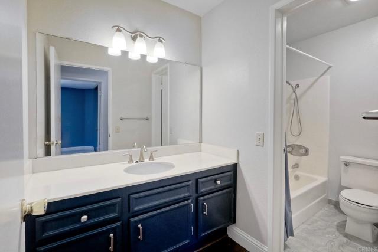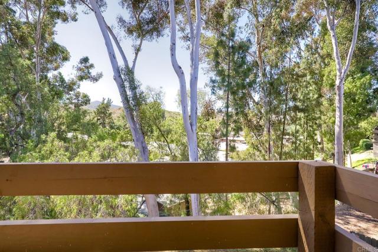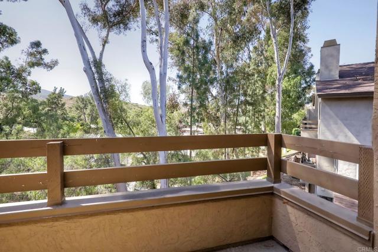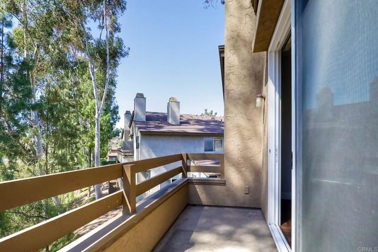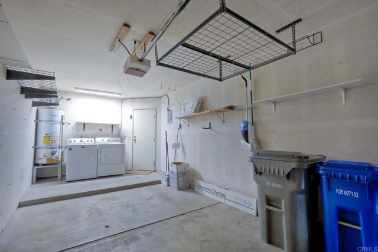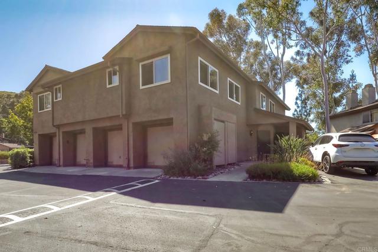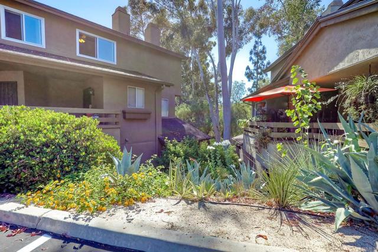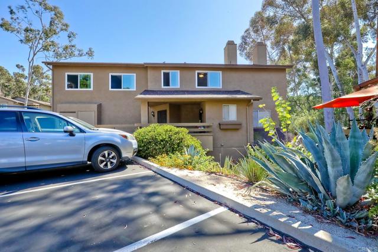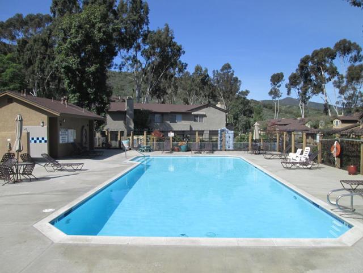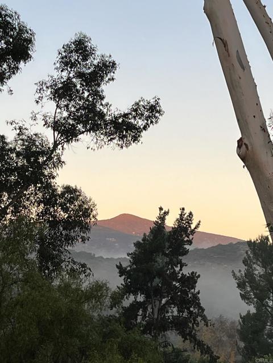Rarely available floor plan E in highly sought after Highland Trails in West Santee. This 1233sf upper end unit with 2br and 2ba is walking distance to Mission Trails Park. Vaulted ceilings add to the spacious, light and airy feel. Treetop views from the great room, deck and kitchen will wow you. Nice cross breezes and bird watching in this natural setting. Move in ready with newer vinyl plank, double pane windows and fresh paint. Lives like a single story with all bedrooms and living areas upstairs. Downstairs is entry and 1 car attached garage, an additional assigned spot and visitor parking is close by. Great community amenities. Location is ideal with easy access to freeways, shopping and dining.
Residential For Sale
8614 Mission San Carlos Dr, Santee, California 92071
Rarely available floor plan E in highly sought after Highland Trails in West Santee. This 1233sf upper end unit with 2br and 2ba is walking distance to Mission Trails Park. Vaulted ceilings add to the spacious, light and airy feel. Treetop views from the great room, deck and kitchen will wow you. Nice cross breezes and bird watching in this natural setting. Move in ready with newer vinyl plank, double pane windows and fresh paint. Lives like a single story with all bedrooms and living areas upstairs. Downstairs is entry and 1 car attached garage, an additional assigned spot and visitor parking is close by. Great community amenities. Location is ideal with easy access to freeways, shopping and dining.

