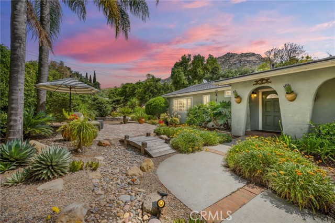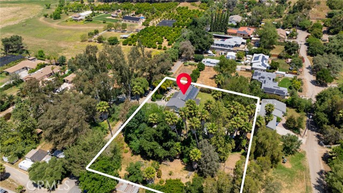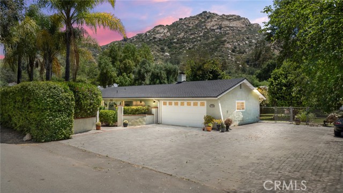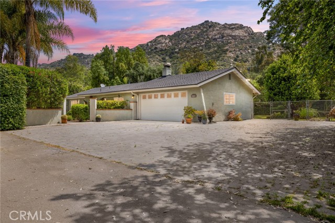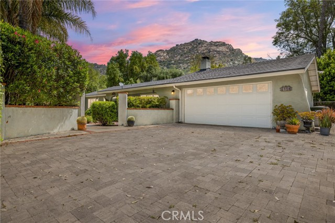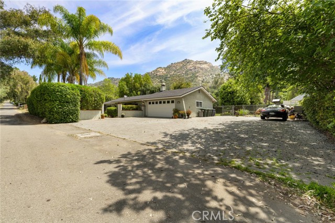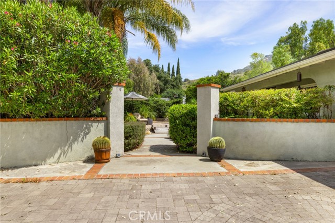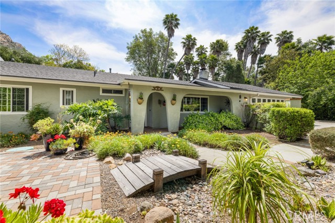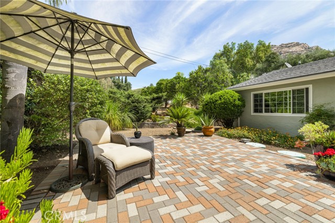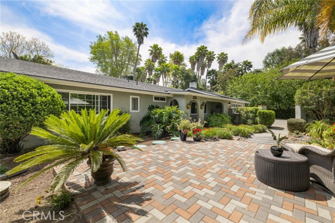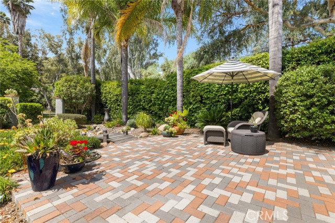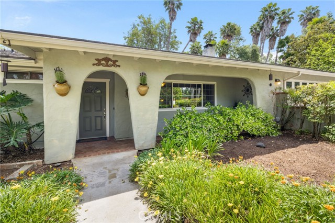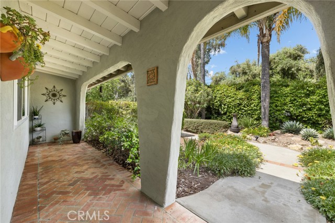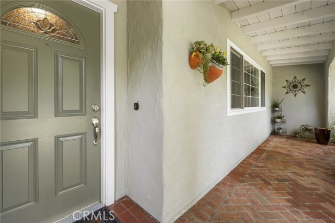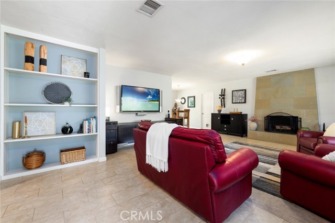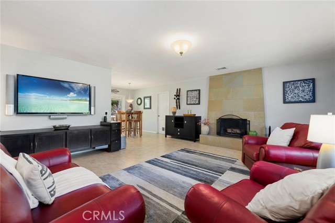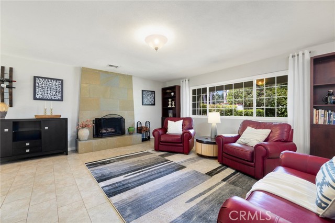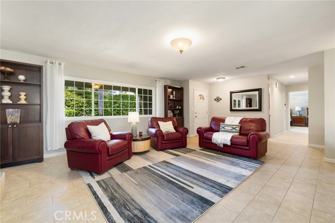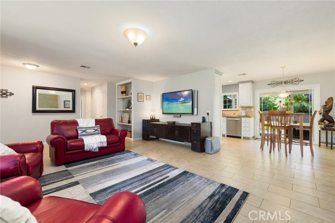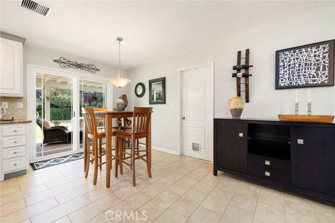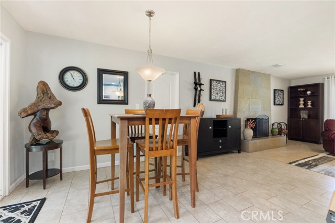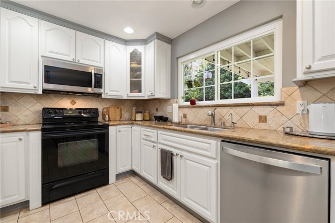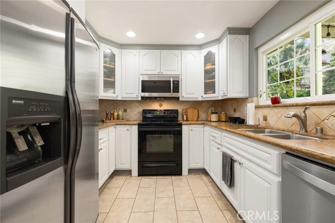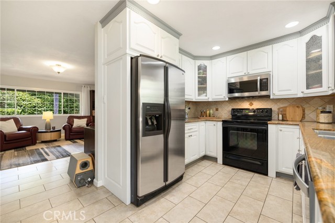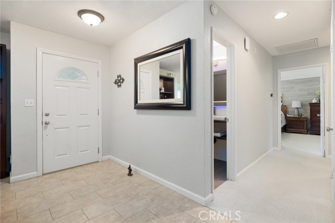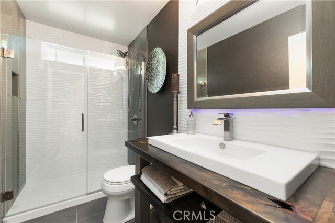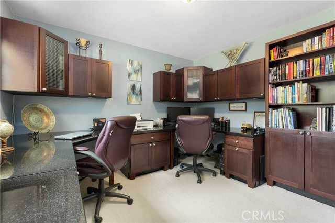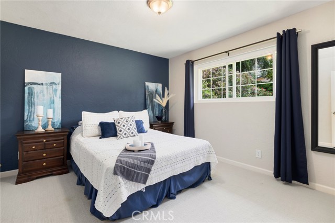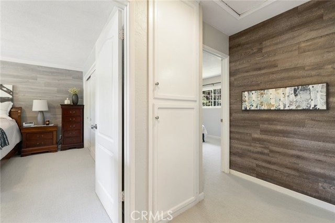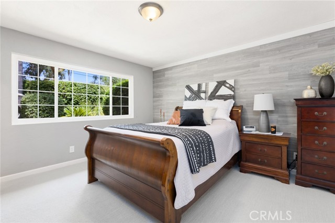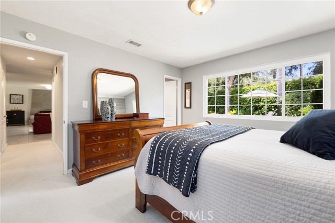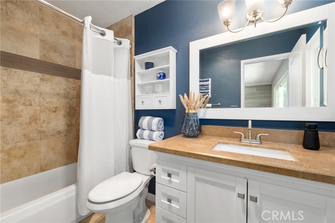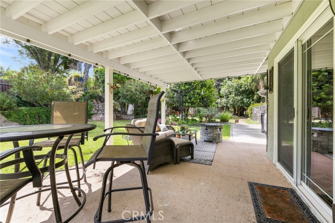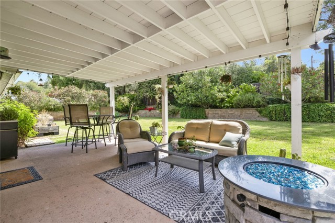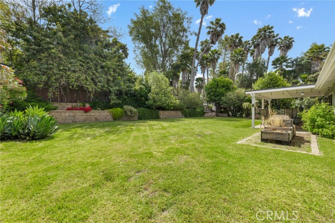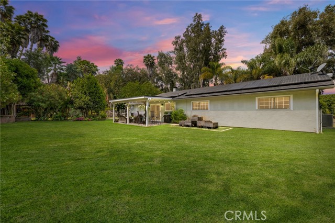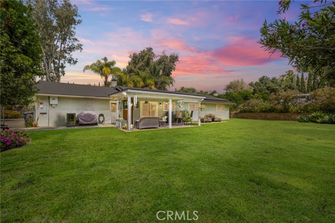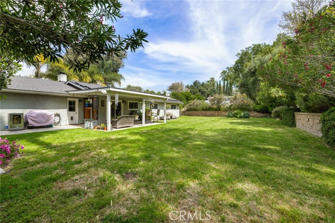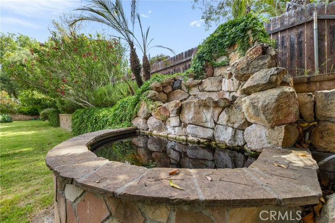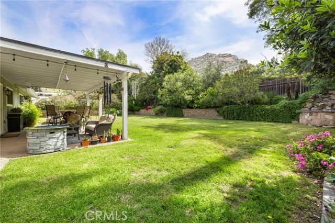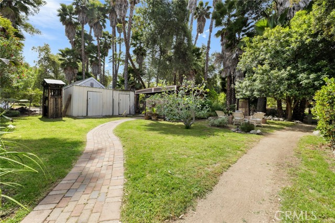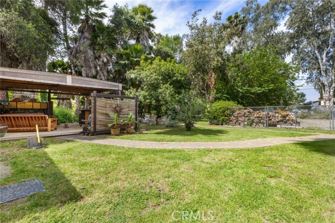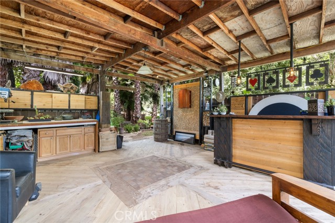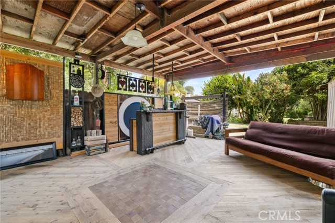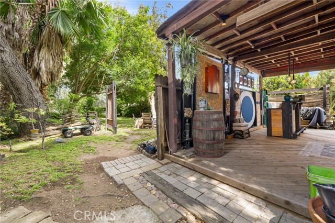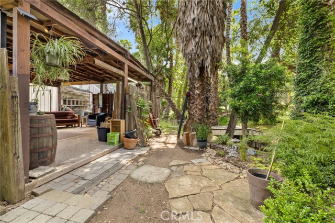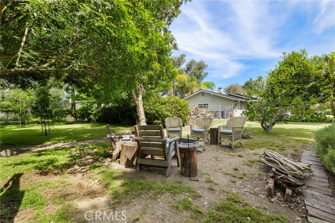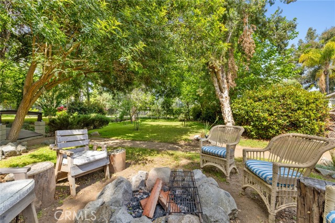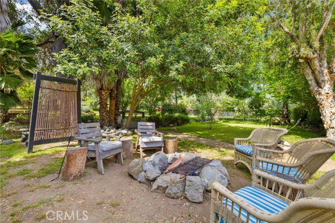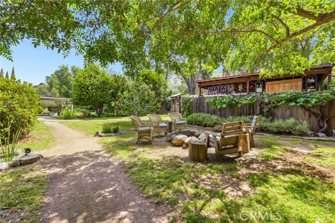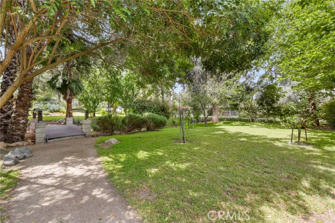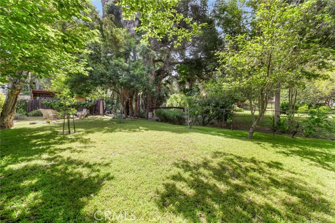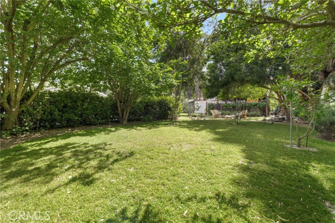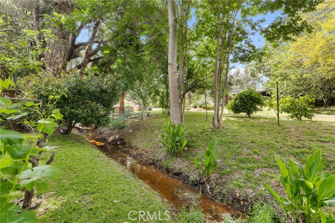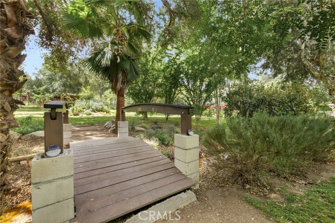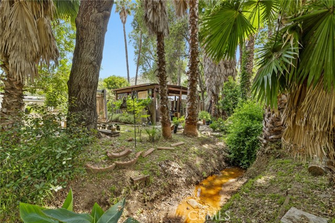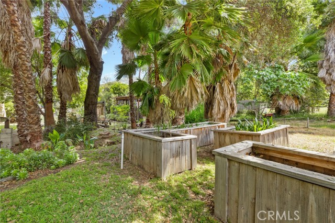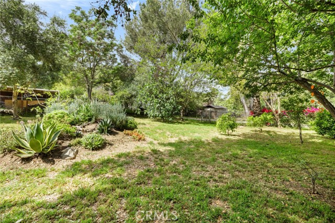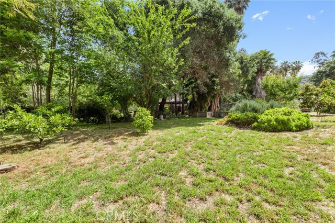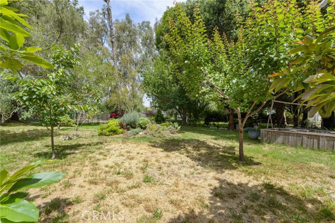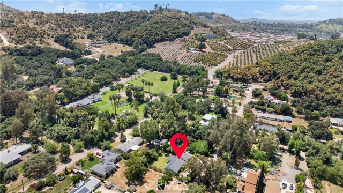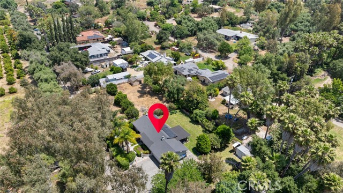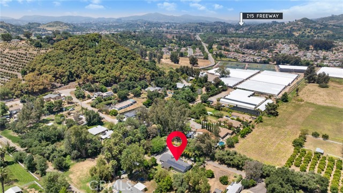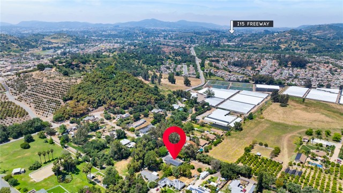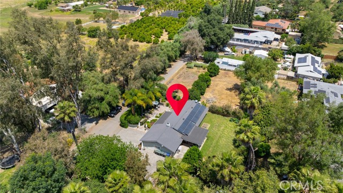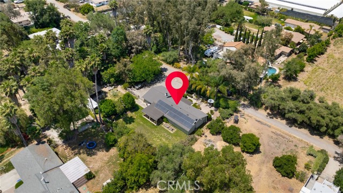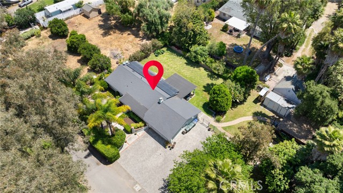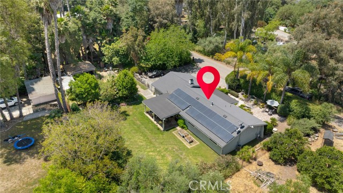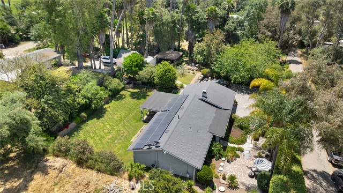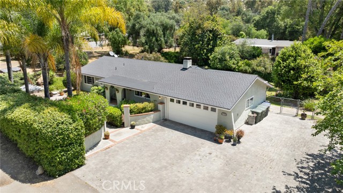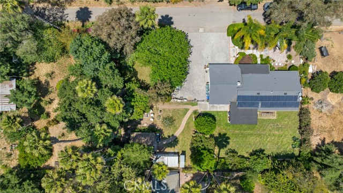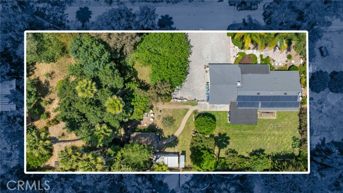Discover a life of tranquility and luxury in this amazing ranch style estate that sits on 3/4 of an acre and offers 360-degrees of mountain views. This stunning Escondido property is nestled in the hills, quietly tucked away off a private road, and offers a 1600 sqft home with 3 bedrooms, 2 baths and endless possibilities. The front entrance features a custom paver driveway that could fit 12 cars, a 2-car garage with a front courtyard boasting lush landscaping and tranquility. As you enter the remodeled home you are greeted by custom paint, travertine flooring and an open concept. The Great Room boasts large windows allowing tons of natural light, a custom tiled real wood burning fireplace that opens to a quaint eating nook with access to both the garage and private yard. The upgraded kitchen offers granite counters, real wood cabinets, black and stainless appliances, a new microwave, and views of the yard. The secondary bath was just remodeled with a custom tiled super shower, real wood counter vanity, custom light mirror and tile floors. The two secondary bedrooms are spacious with upgraded carpet, large closets, great views, one is currently being used as an office and the other boasts an accent wall. The gorgeous master has breathtaking views, a textured wall, large closet and attached bath featuring a single vanity and custom tiled shower tub combo. The fully fenced property boasts a wood patio cover, lush grass spanning a large area of the yard leading the way to a quaint real wood fire pit, tucked away by a custom built outdoor entertaining area. The “stage” offers p
Residential For Sale
2458 Fawn Creek Lane, Escondido, California 92026
Discover a life of tranquility and luxury in this amazing ranch style estate that sits on 3/4 of an acre and offers 360-degrees of mountain views. This stunning Escondido property is nestled in the hills, quietly tucked away off a private road, and offers a 1600 sqft home with 3 bedrooms, 2 baths and endless possibilities. The front entrance features a custom paver driveway that could fit 12 cars, a 2-car garage with a front courtyard boasting lush landscaping and tranquility. As you enter the remodeled home you are greeted by custom paint, travertine flooring and an open concept. The Great Room boasts large windows allowing tons of natural light, a custom tiled real wood burning fireplace that opens to a quaint eating nook with access to both the garage and private yard. The upgraded kitchen offers granite counters, real wood cabinets, black and stainless appliances, a new microwave, and views of the yard. The secondary bath was just remodeled with a custom tiled super shower, real wood counter vanity, custom light mirror and tile floors. The two secondary bedrooms are spacious with upgraded carpet, large closets, great views, one is currently being used as an office and the other boasts an accent wall. The gorgeous master has breathtaking views, a textured wall, large closet and attached bath featuring a single vanity and custom tiled shower tub combo. The fully fenced property boasts a wood patio cover, lush grass spanning a large area of the yard leading the way to a quaint real wood fire pit, tucked away by a custom built outdoor entertaining area. The “stage” offers p

