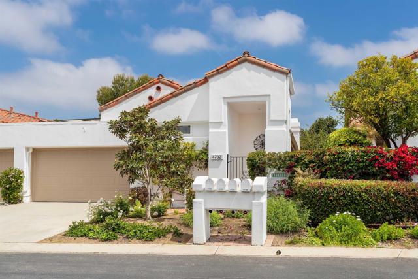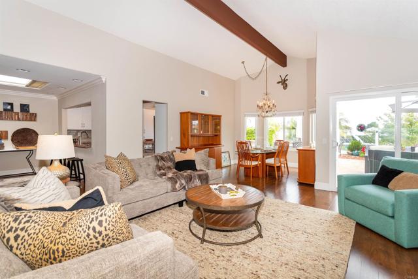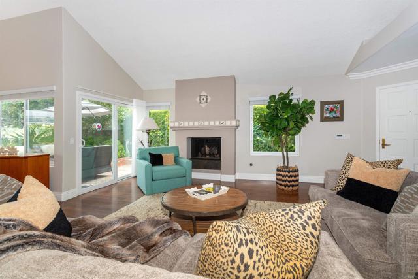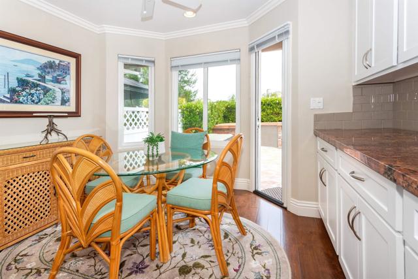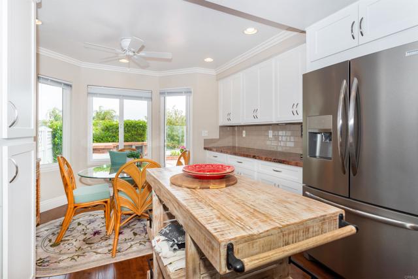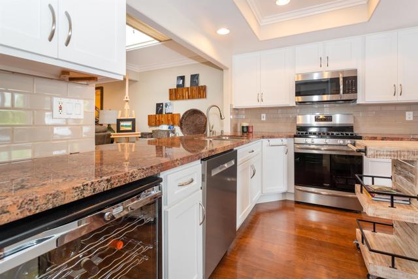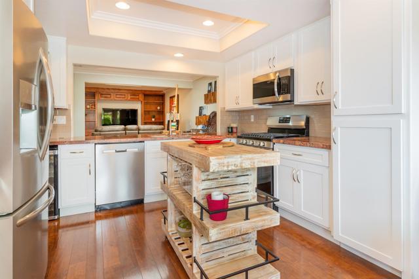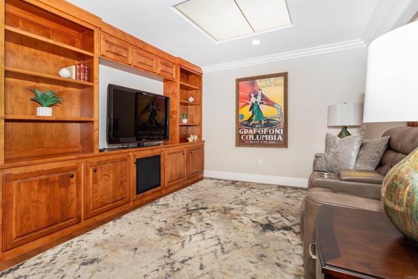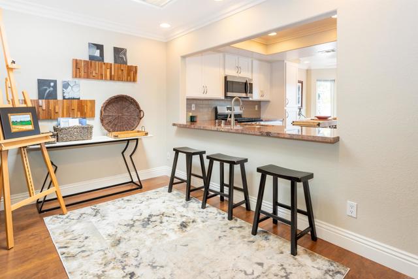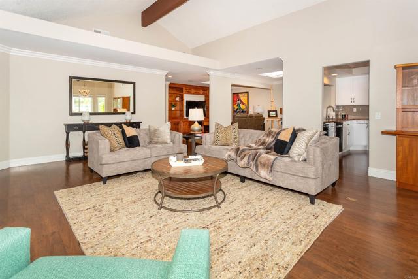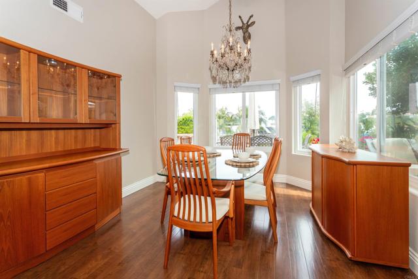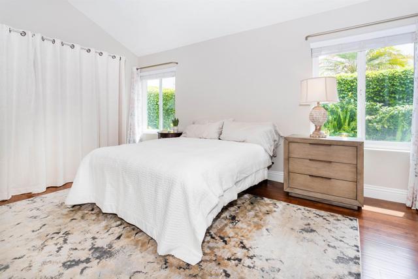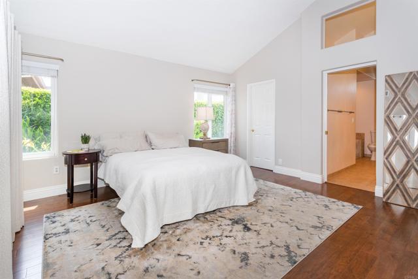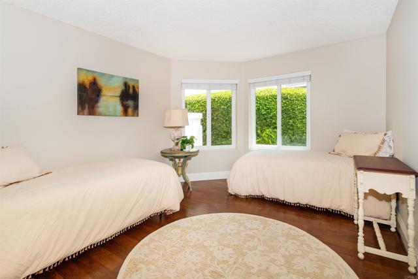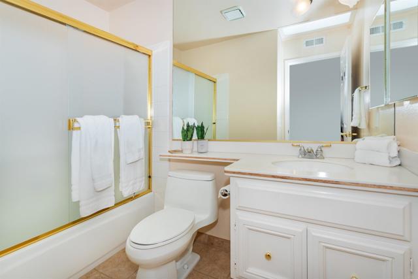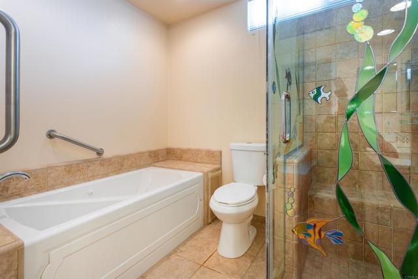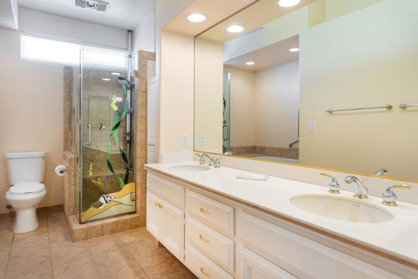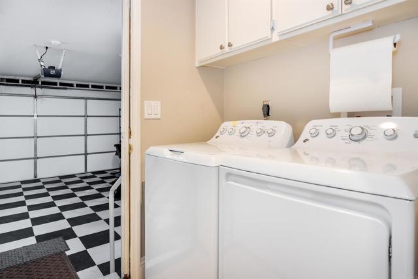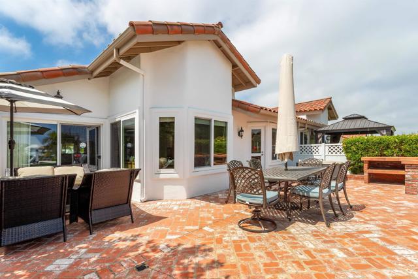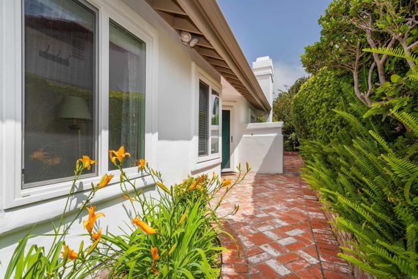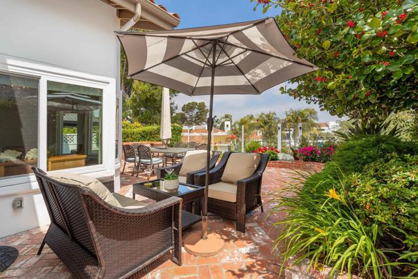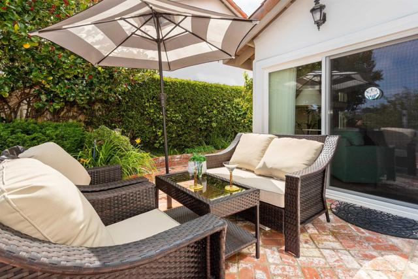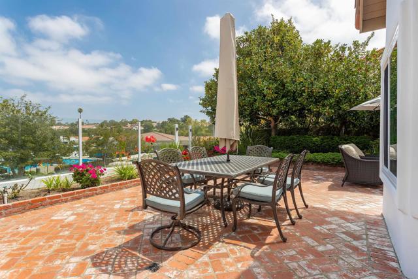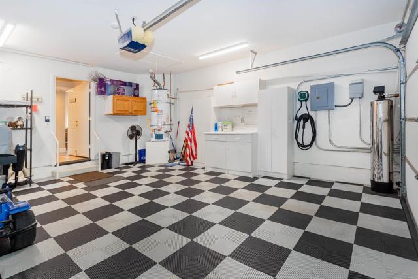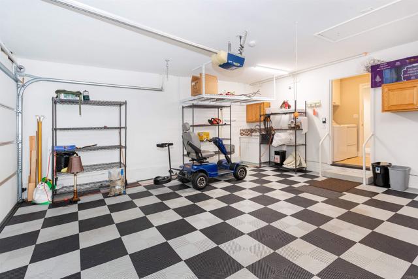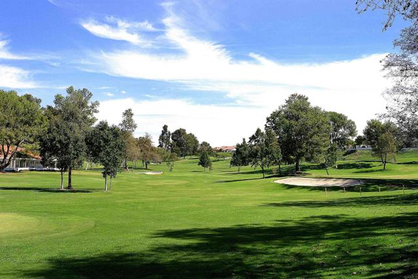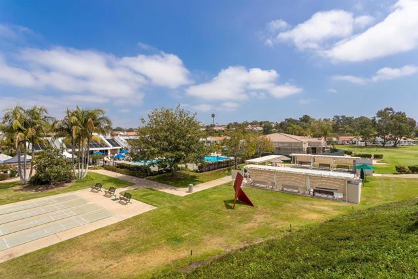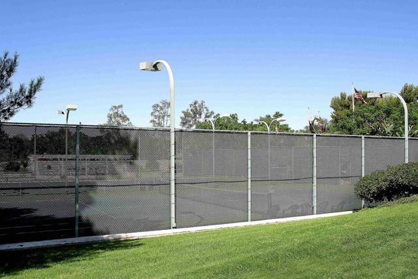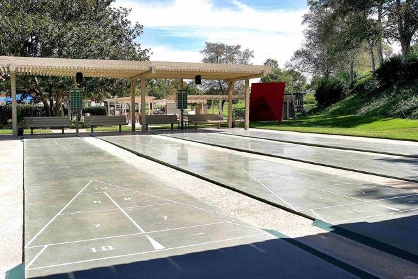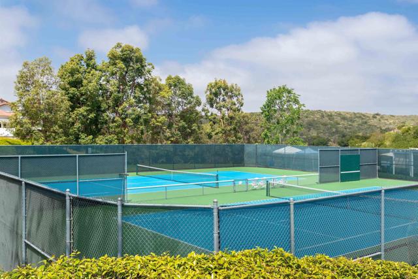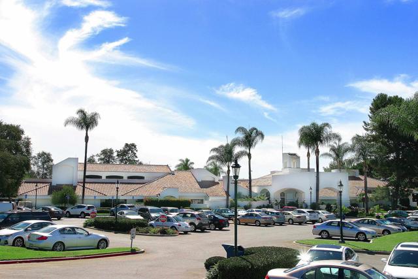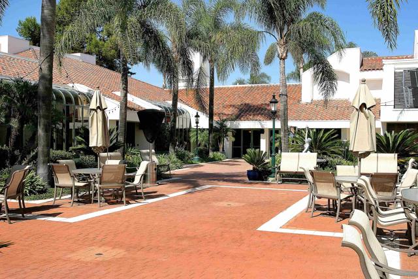Come see this beautiful & spacious single-level home in the secure and gated Ocean Hills Country Club community! The St. Tropez model is a 2 bedroom, 2 bath, open-concept home features an impressive 1880 sq ft of living space with high ceilings and exposed beam, stunning wood laminate floors throughout, a working gas fireplace, and slider door to the patio. A converted former atrium adds to the square footage. The eat-in kitchen is well appointed with colorful granite countertops, a 5 burner gas stove and premium stainless appliances, including a built-in wine cooler. Another benefit is the paid off Solar system with 14 panels on the roof, creating low electric bills. A charming interior has a formal dining room that opens to a beautiful backyard, perfect for entertaining! The separate family room has two oversized skylights letting in streams of natural light perfect for reading and crafting. The rear yard is very private and so inviting with two seating areas, space to garden and an expansive view of nature and of the community center below. (Plus, all outdoor patio furniture is included!) The garage is as impressive as the house itself! With room for two cars it has a soft checkerboard floor, an electric vehicle charger, and a work bench with cabinets & shelving. With the exception of the TV, all the furniture in the Family Room AND the Dining Room conveys with the house! Take advantage and enjoy all the outdoor amenities this exclusive resort community has to offer! The expansive property is extremely well-manicured and maintained with an 18 hole Executive golf course,
Residential For Sale
4732 Galicia Way, Oceanside, California 92056
Come see this beautiful & spacious single-level home in the secure and gated Ocean Hills Country Club community! The St. Tropez model is a 2 bedroom, 2 bath, open-concept home features an impressive 1880 sq ft of living space with high ceilings and exposed beam, stunning wood laminate floors throughout, a working gas fireplace, and slider door to the patio. A converted former atrium adds to the square footage. The eat-in kitchen is well appointed with colorful granite countertops, a 5 burner gas stove and premium stainless appliances, including a built-in wine cooler. Another benefit is the paid off Solar system with 14 panels on the roof, creating low electric bills. A charming interior has a formal dining room that opens to a beautiful backyard, perfect for entertaining! The separate family room has two oversized skylights letting in streams of natural light perfect for reading and crafting. The rear yard is very private and so inviting with two seating areas, space to garden and an expansive view of nature and of the community center below. (Plus, all outdoor patio furniture is included!) The garage is as impressive as the house itself! With room for two cars it has a soft checkerboard floor, an electric vehicle charger, and a work bench with cabinets & shelving. With the exception of the TV, all the furniture in the Family Room AND the Dining Room conveys with the house! Take advantage and enjoy all the outdoor amenities this exclusive resort community has to offer! The expansive property is extremely well-manicured and maintained with an 18 hole Executive golf course,

