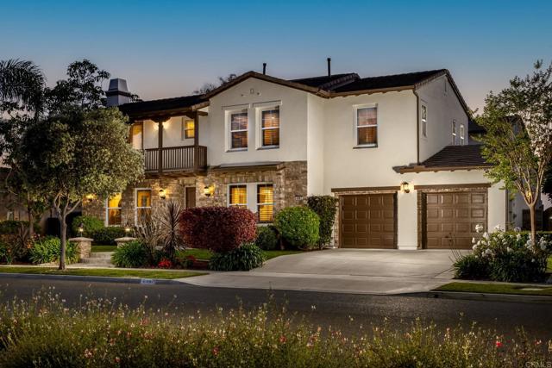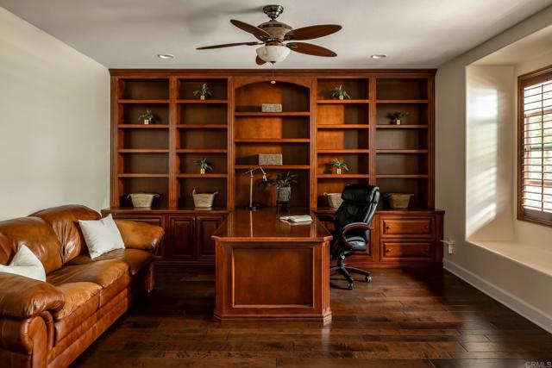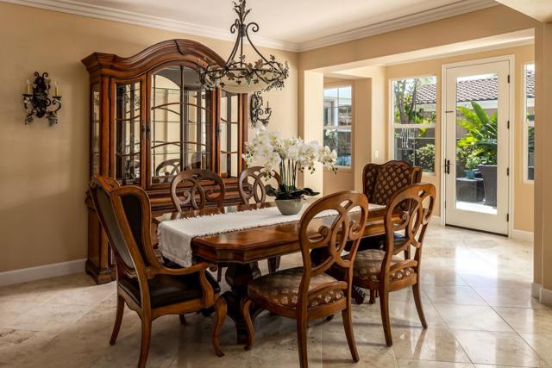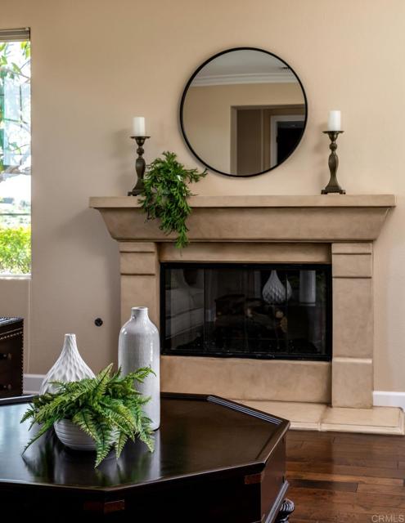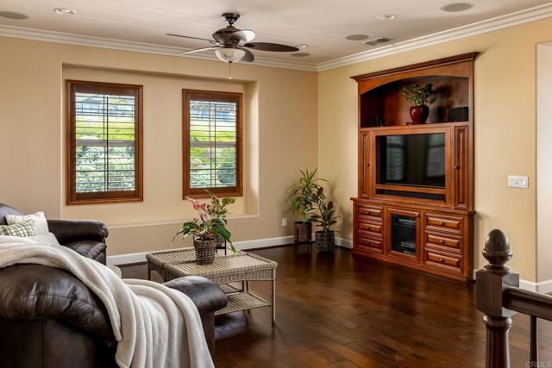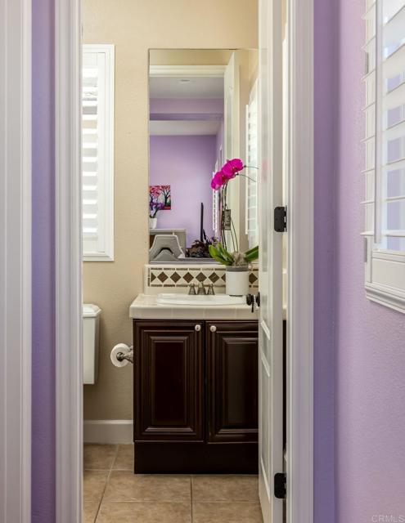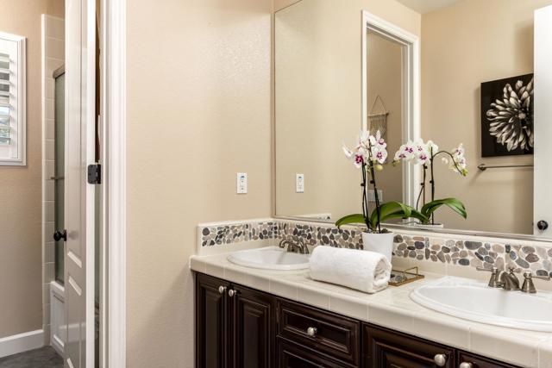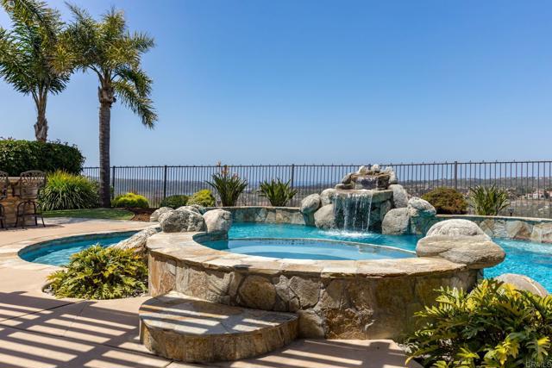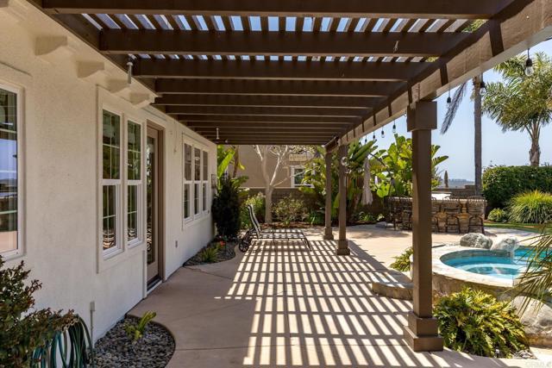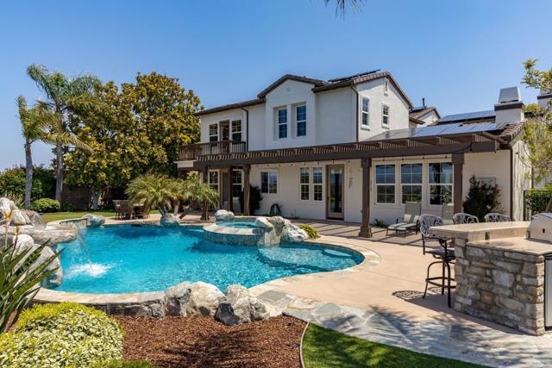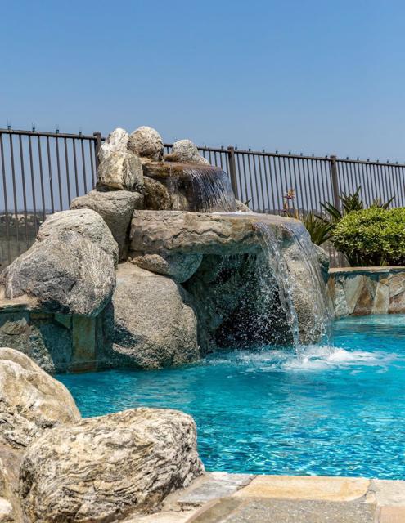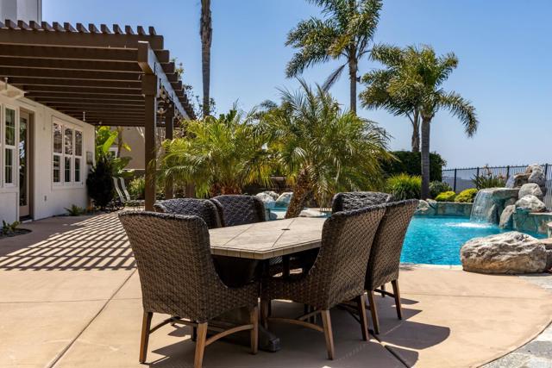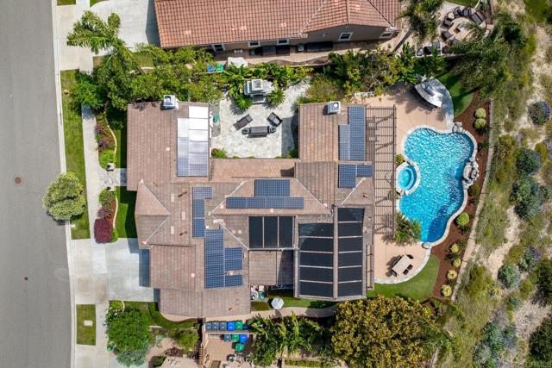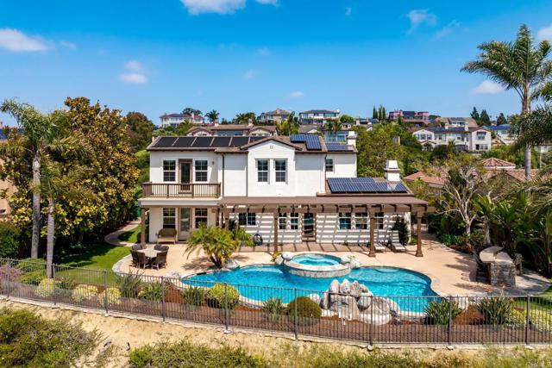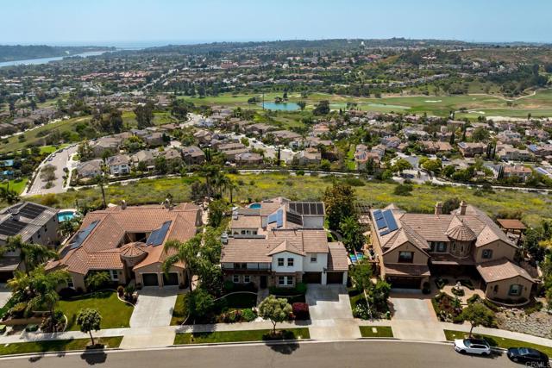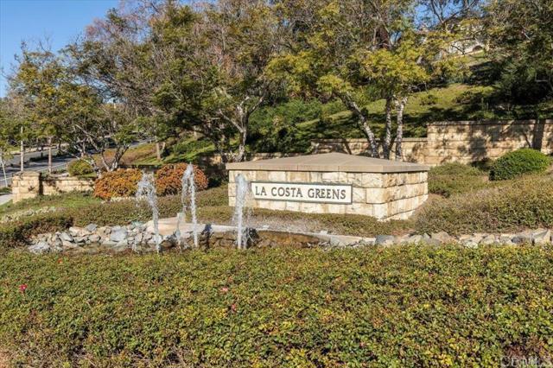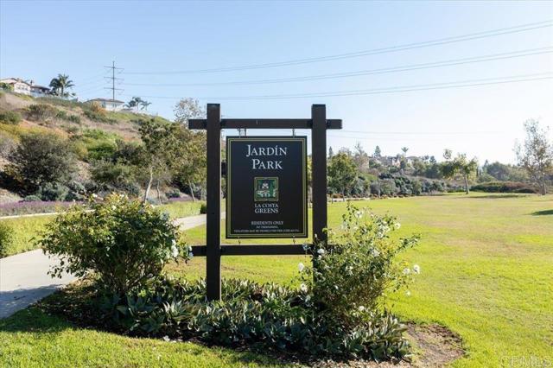STUNNING VIEWS within the exclusive La Costa Greens community, this remarkable home offers a front-row seat to some of nature’s most captivating displays. Perched on a premium view lot, it boasts panoramic vistas that stretch from the sparkling ocean to the lush golf course and beyond to the tranquil lagoon. As you step inside, you’re greeted by warmth and comfort in timeless finishes like maple wood floors and travertine tiles. Built-in his/her desk and walls of cabinetry make the den a perfect home office. Cozy fireplaces highlight the living and family rooms. Gorgeous built-in cabinetry can be found in the formal dining room and family room which also boasts a media center. Surround sound system fills the living, family, loft, master suite & backyard. Large windows frame every room, inviting the outside in and ensuring you never miss a moment of the stunning sunsets that paint the sky. The heart of the home is a chef’s kitchen, featuring granite countertops, GE stainless steel appliances, walk in pantry, butlers pantry, eating area and a spacious island. Entertain with ease in the formal dining room with built-in cabinet, which overlooks a serene courtyard complete with a cozy outdoor fireplace and a soothing fountainan idyllic setting for al fresco gatherings with friends and family. First floor bedroom with full bath and backyard access is perfect for guests or multi-generational living. Upstairs a spacious loft with built-in offers versatility for a play area, media room, gym or additional living space, as well as 2 additional bedrooms with one being ensuite. The laun
Residential For Sale
6907 Amber Lane, Carlsbad, California 92009
STUNNING VIEWS within the exclusive La Costa Greens community, this remarkable home offers a front-row seat to some of nature’s most captivating displays. Perched on a premium view lot, it boasts panoramic vistas that stretch from the sparkling ocean to the lush golf course and beyond to the tranquil lagoon. As you step inside, you’re greeted by warmth and comfort in timeless finishes like maple wood floors and travertine tiles. Built-in his/her desk and walls of cabinetry make the den a perfect home office. Cozy fireplaces highlight the living and family rooms. Gorgeous built-in cabinetry can be found in the formal dining room and family room which also boasts a media center. Surround sound system fills the living, family, loft, master suite & backyard. Large windows frame every room, inviting the outside in and ensuring you never miss a moment of the stunning sunsets that paint the sky. The heart of the home is a chef’s kitchen, featuring granite countertops, GE stainless steel appliances, walk in pantry, butlers pantry, eating area and a spacious island. Entertain with ease in the formal dining room with built-in cabinet, which overlooks a serene courtyard complete with a cozy outdoor fireplace and a soothing fountainan idyllic setting for al fresco gatherings with friends and family. First floor bedroom with full bath and backyard access is perfect for guests or multi-generational living. Upstairs a spacious loft with built-in offers versatility for a play area, media room, gym or additional living space, as well as 2 additional bedrooms with one being ensuite. The laun


