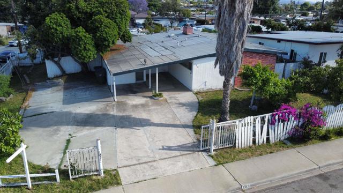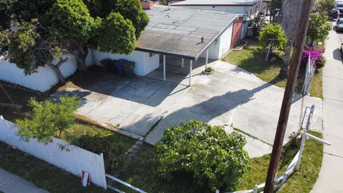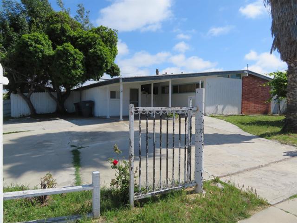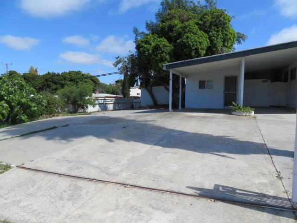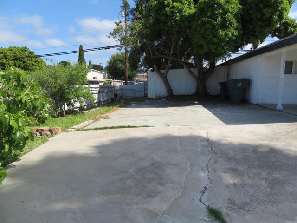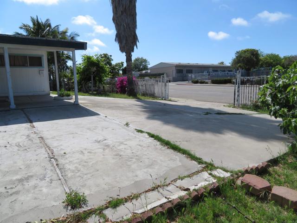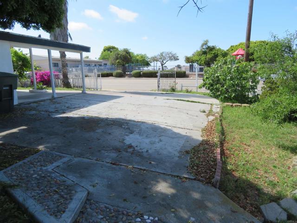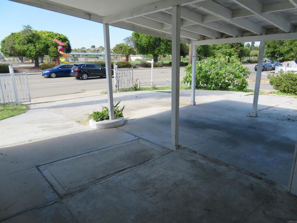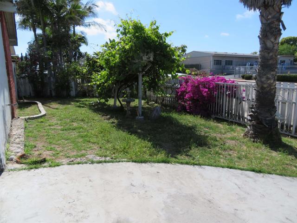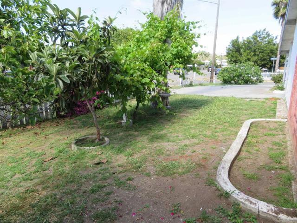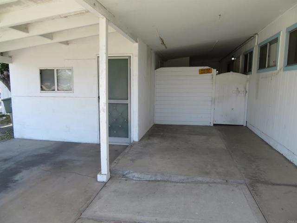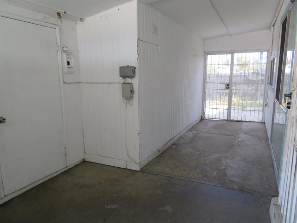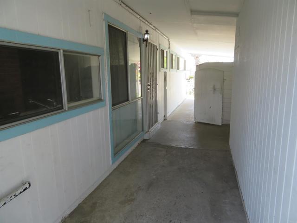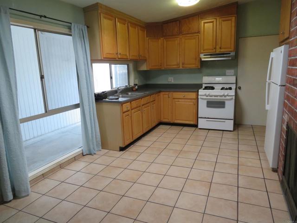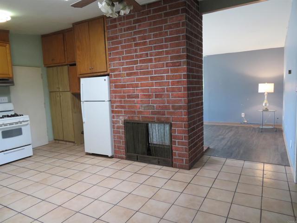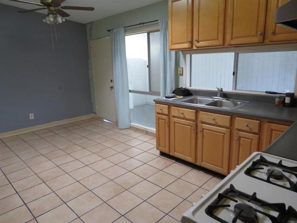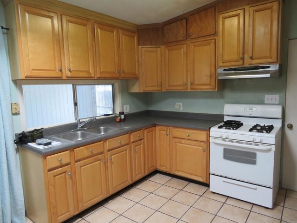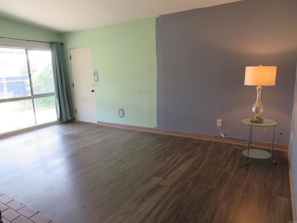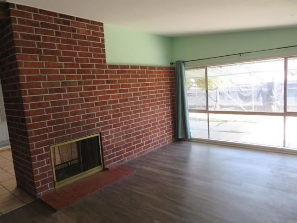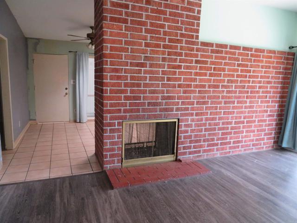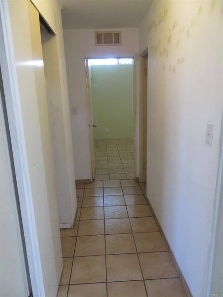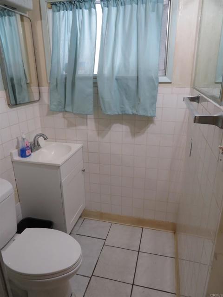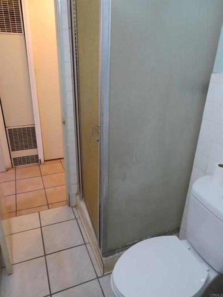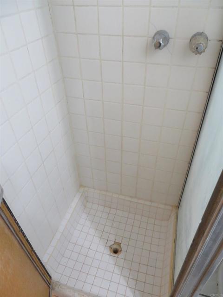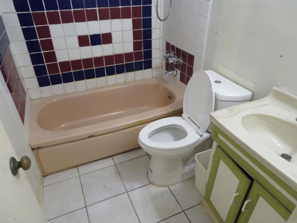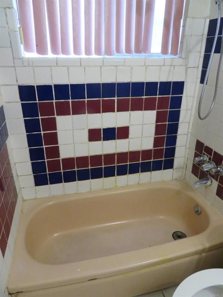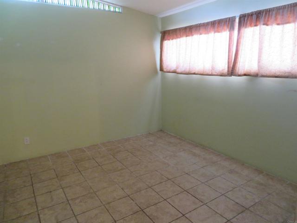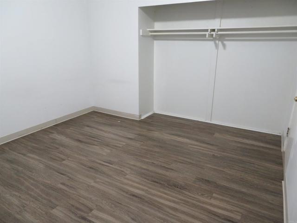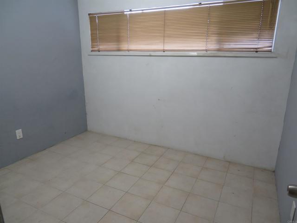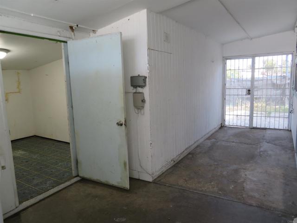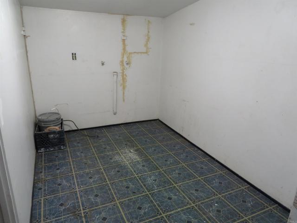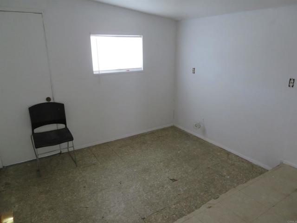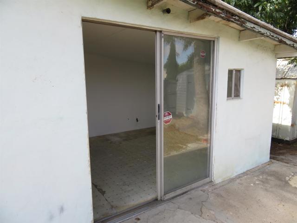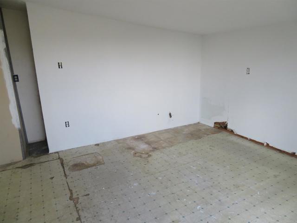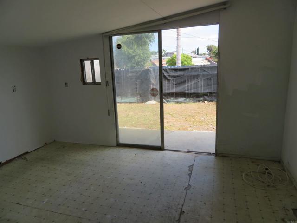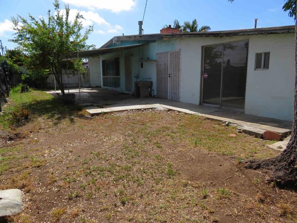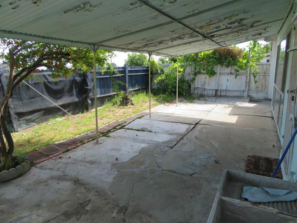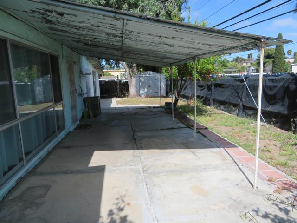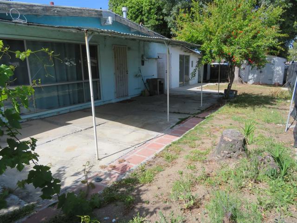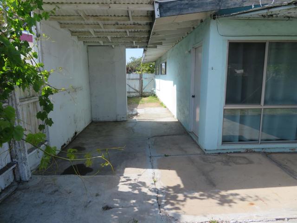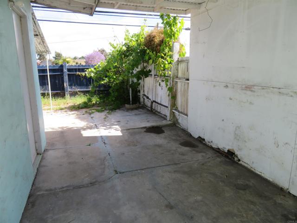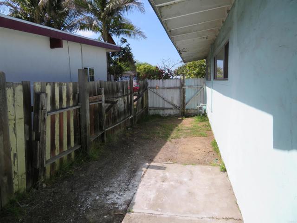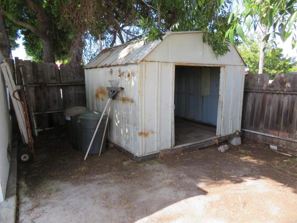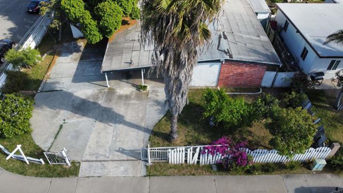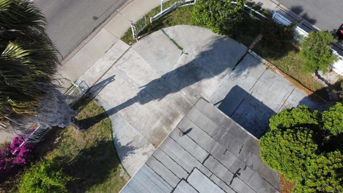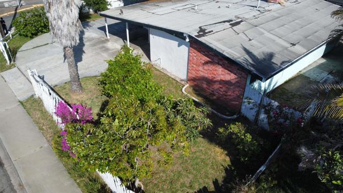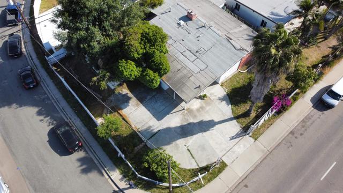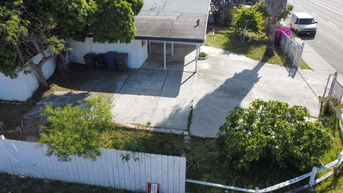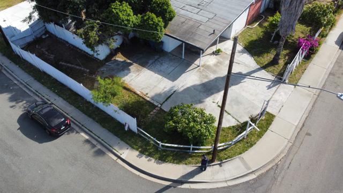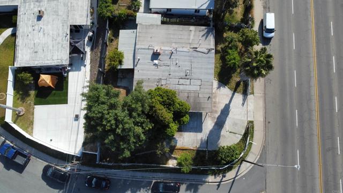BIG PRICE REDUCTION! Off Hilltop & L St! Seller seeking All Cash Offers in “as is” condition for this single story home that needs work, but has lots of potential. On a large 7400 sq. ft. corner lot offering extra extra off-street parking for vehicles, RV, or boat. CRS/Public report reflects 1,050 sq. ft. but excludes an extra approx. 300 sq. ft. of 3 separate connecting rooms attached to the outside back of carport; 1 room is a possible laundry room with w/d hookups, the rear 10 x 13 room has a sliding glass door to the back yard area; potential for utility rooms, bedrooms, storage, bonus rooms, or possible ADU? (buyer to verify City regulations/permit process, etc). Other features: covered patio/courtyard entry, large open kitchen w/ceramic tile floors, skylight, & dinette area, and a spacious living room with double fireplace also opening to kitchen. 2 sheds in yard included. VR pricing $569,900 to $609,900.
Residential For Sale
134 L St, Chula Vista, California 91911
BIG PRICE REDUCTION! Off Hilltop & L St! Seller seeking All Cash Offers in “as is” condition for this single story home that needs work, but has lots of potential. On a large 7400 sq. ft. corner lot offering extra extra off-street parking for vehicles, RV, or boat. CRS/Public report reflects 1,050 sq. ft. but excludes an extra approx. 300 sq. ft. of 3 separate connecting rooms attached to the outside back of carport; 1 room is a possible laundry room with w/d hookups, the rear 10 x 13 room has a sliding glass door to the back yard area; potential for utility rooms, bedrooms, storage, bonus rooms, or possible ADU? (buyer to verify City regulations/permit process, etc). Other features: covered patio/courtyard entry, large open kitchen w/ceramic tile floors, skylight, & dinette area, and a spacious living room with double fireplace also opening to kitchen. 2 sheds in yard included. VR pricing $569,900 to $609,900.

