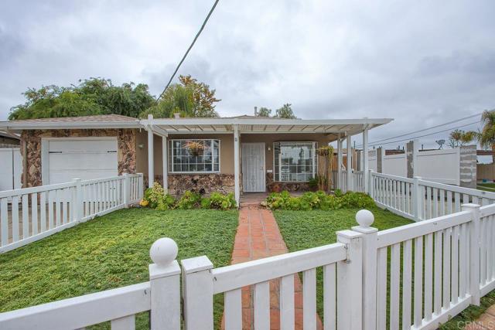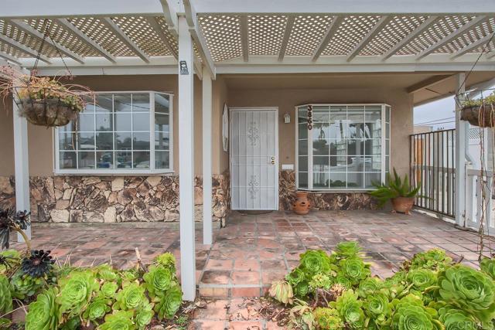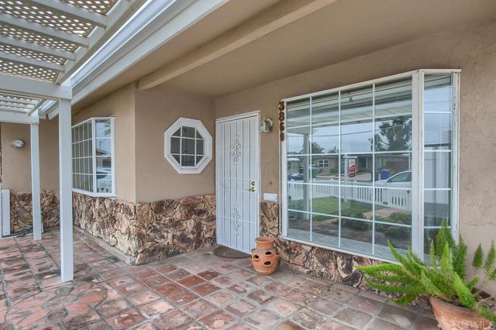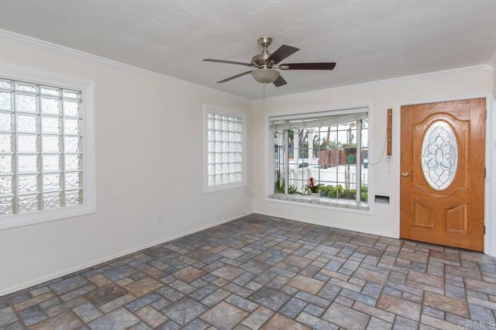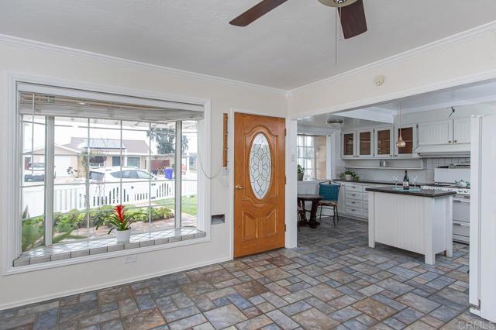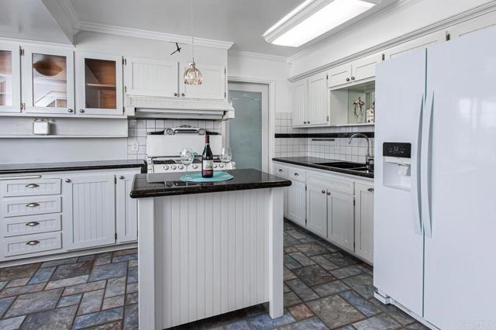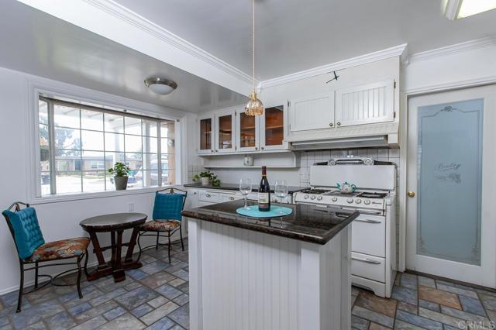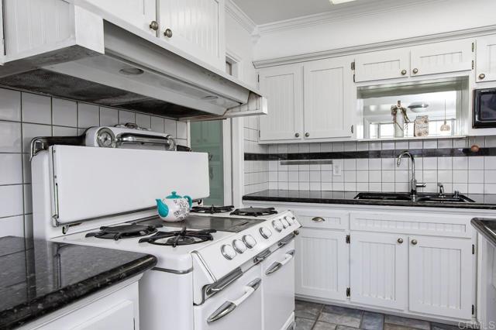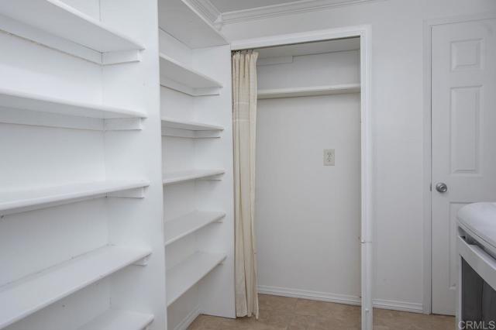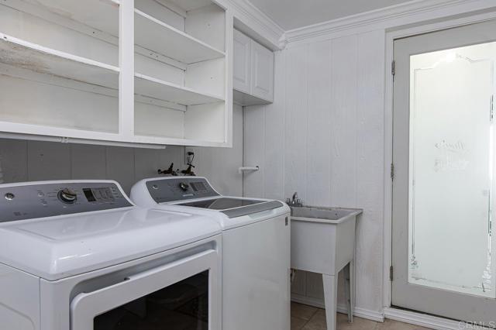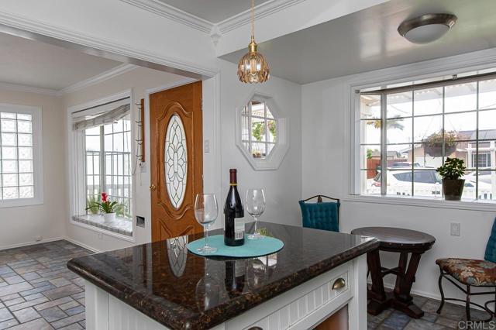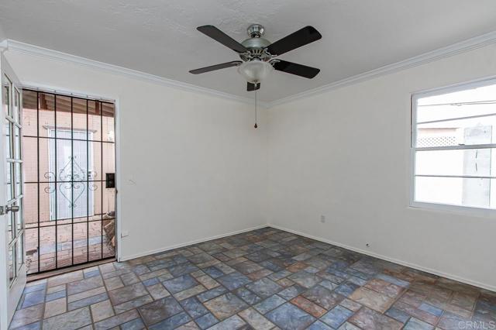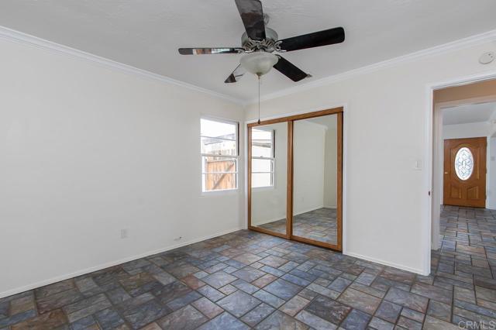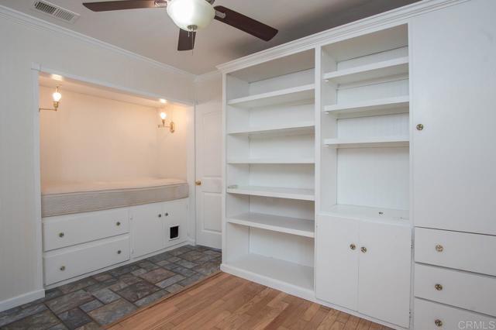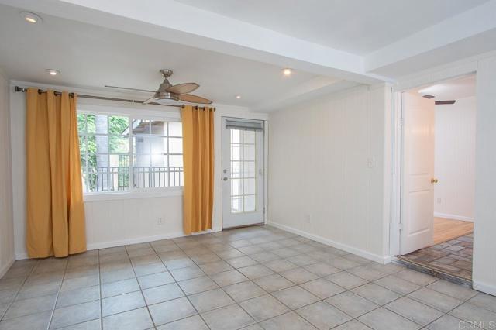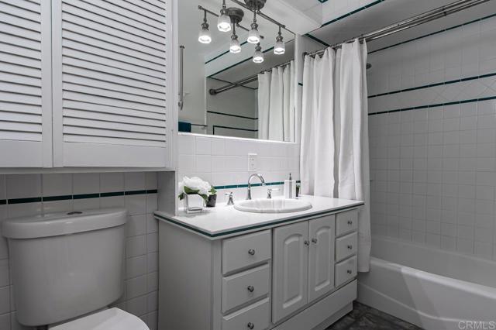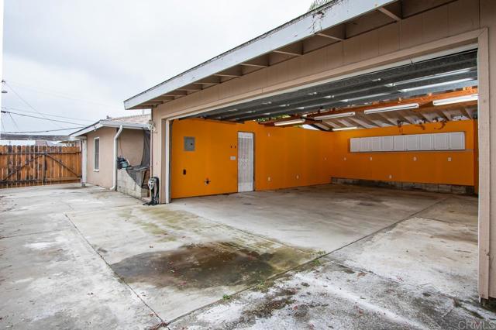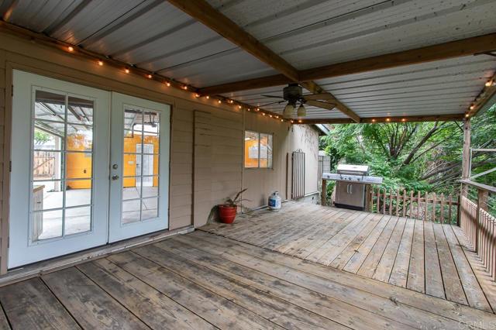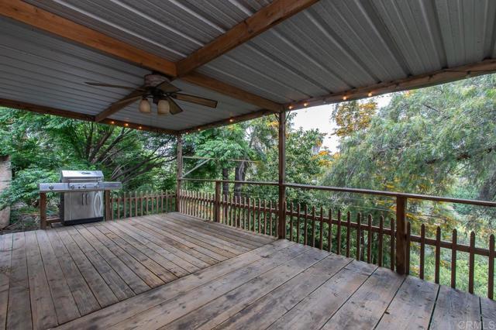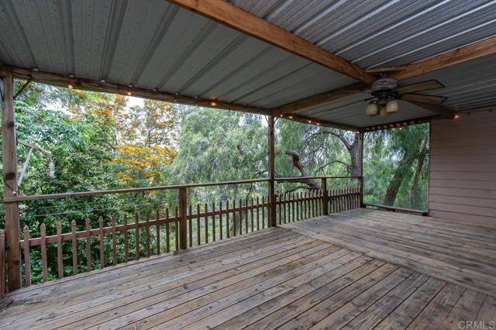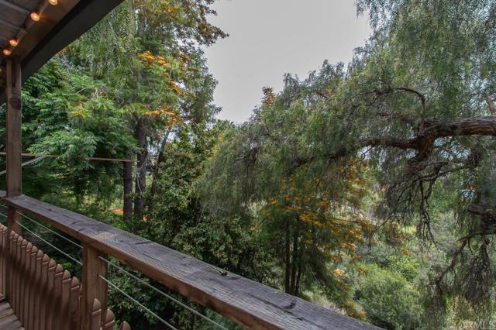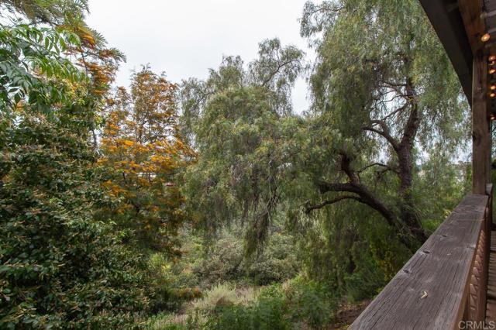Step into a charming mid-century family home nestled in the highly coveted Rolando Park and College area. A large lot tucked away on a tranquil cul-de-sac street with canyon view, it sits conveniently between HWY 8 and HWY 94, within close proximity to abundant shopping options. Upon arrival, you are greeted with inviting curb appeal, covered porch, drought-tolerant yard, and white picket fence. Through the front door eyes are drawn to the expansive, seated picture window in the living room, welcoming natural light and warmth. The kitchen features a vintage gas stove, complemented by granite countertops and another delightful picture window in the eat-in-nook. Behind the glass pantry door awaits a spacious walk-in pantry/laundry room with access to the front garage. Throughout the home, stone tile flooring ensures effortless maintenance, enhancing both aesthetic and practicality. The bathroom boasts vintage charm with white and green tile, skylight, and convenient hall linen closet. The first bedroom has a mirrored closet and has direct access to the backyard. The middle bedroom offer a cozy retreat with its built-in cubby bed, complete with reading lights and a built-in dresser/closet. A large third bedroom/bonus room adds versatility to the home: its permit status remains unknown, having been present since the seller’s purchase. Stepping into the backyard you are welcomed with a calming waterfall of the Koi Pond, perfect for moments of relaxation. Beyond, discover a secluded large private deck, overlooking a lush green canyon offering a refreshing breeze. This area, along
Residential For Sale
3860 Billman Street, San Diego, California 92115
Step into a charming mid-century family home nestled in the highly coveted Rolando Park and College area. A large lot tucked away on a tranquil cul-de-sac street with canyon view, it sits conveniently between HWY 8 and HWY 94, within close proximity to abundant shopping options. Upon arrival, you are greeted with inviting curb appeal, covered porch, drought-tolerant yard, and white picket fence. Through the front door eyes are drawn to the expansive, seated picture window in the living room, welcoming natural light and warmth. The kitchen features a vintage gas stove, complemented by granite countertops and another delightful picture window in the eat-in-nook. Behind the glass pantry door awaits a spacious walk-in pantry/laundry room with access to the front garage. Throughout the home, stone tile flooring ensures effortless maintenance, enhancing both aesthetic and practicality. The bathroom boasts vintage charm with white and green tile, skylight, and convenient hall linen closet. The first bedroom has a mirrored closet and has direct access to the backyard. The middle bedroom offer a cozy retreat with its built-in cubby bed, complete with reading lights and a built-in dresser/closet. A large third bedroom/bonus room adds versatility to the home: its permit status remains unknown, having been present since the seller’s purchase. Stepping into the backyard you are welcomed with a calming waterfall of the Koi Pond, perfect for moments of relaxation. Beyond, discover a secluded large private deck, overlooking a lush green canyon offering a refreshing breeze. This area, along

