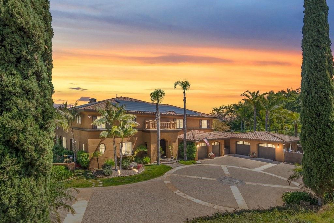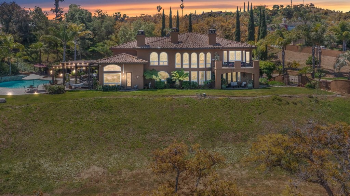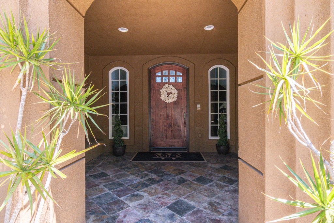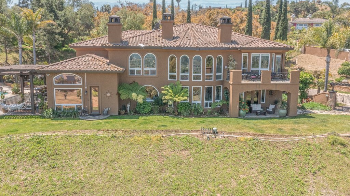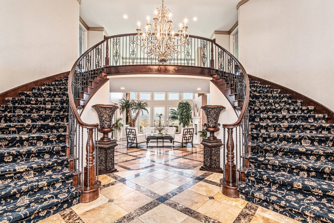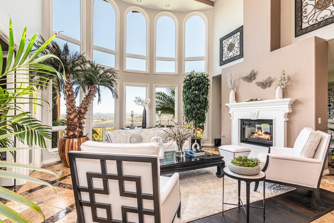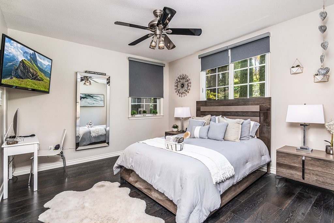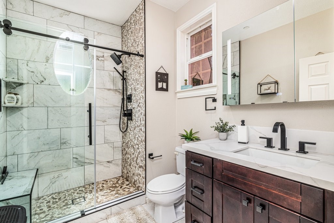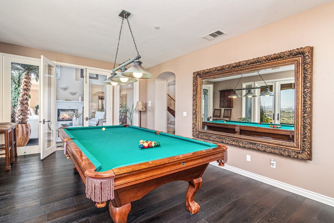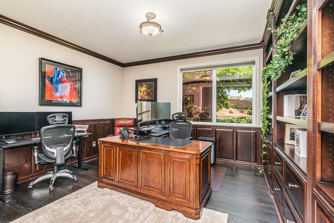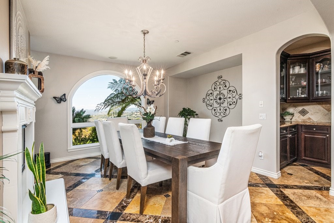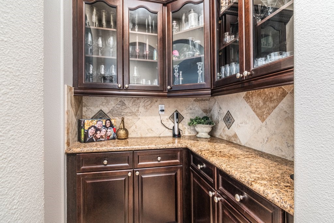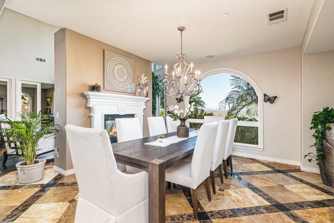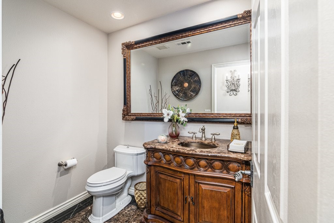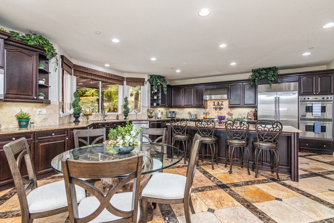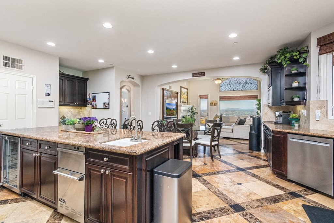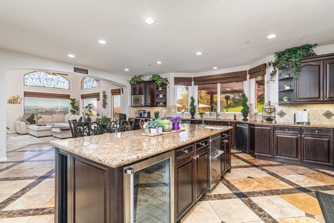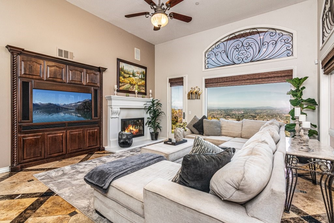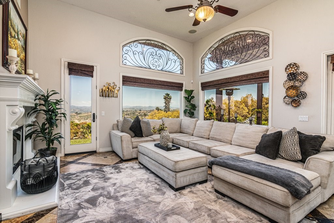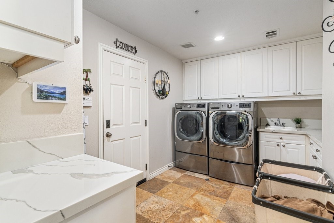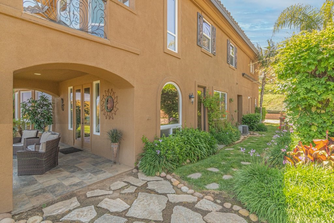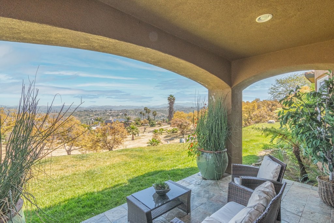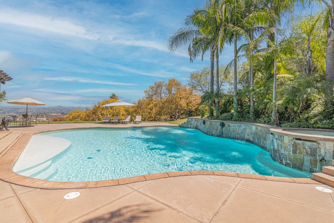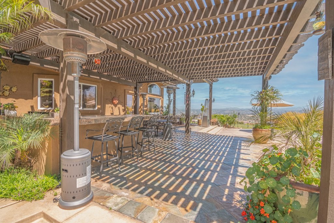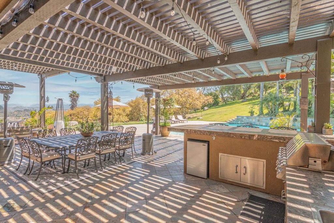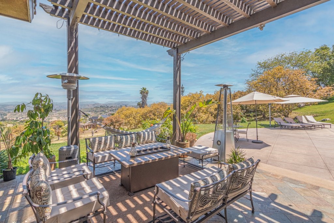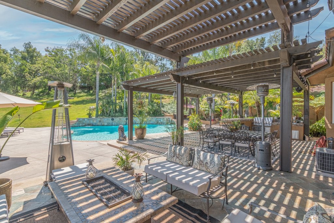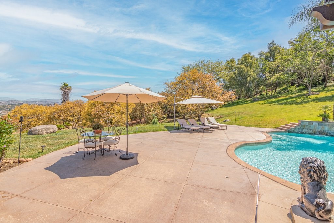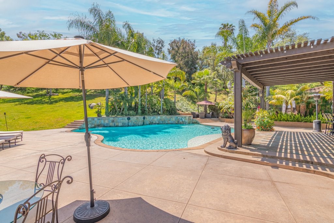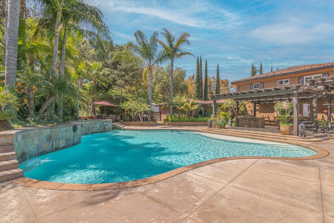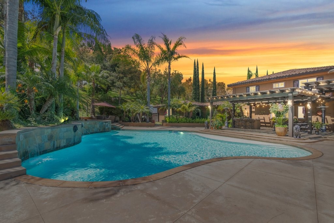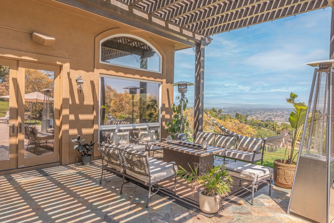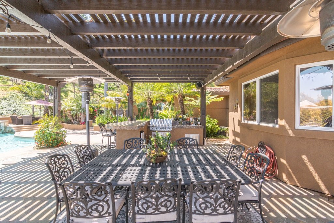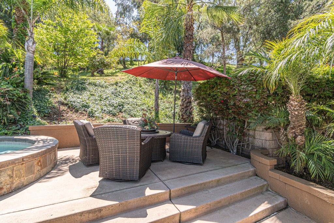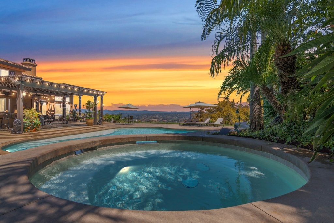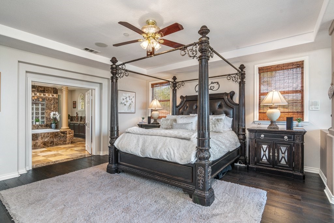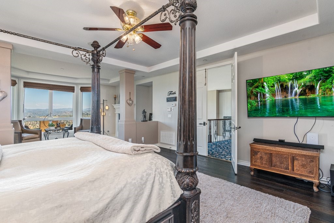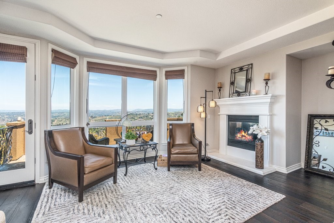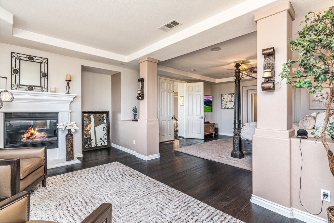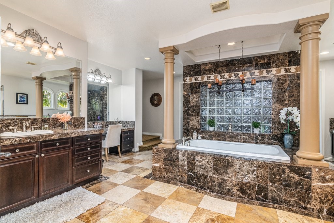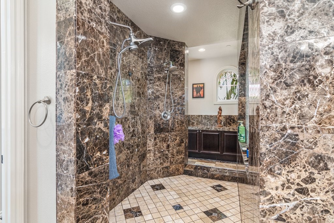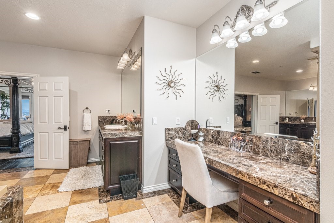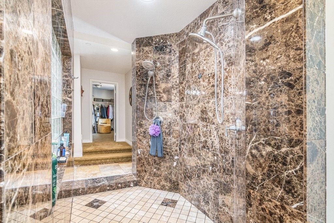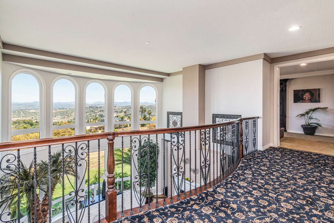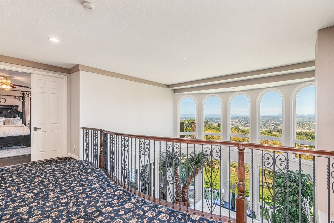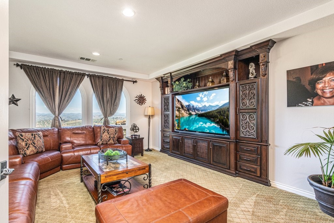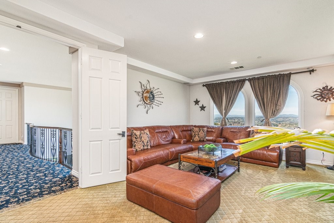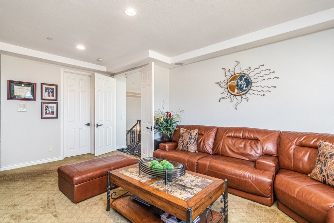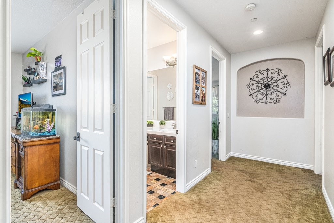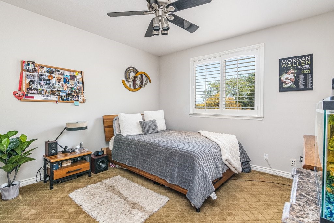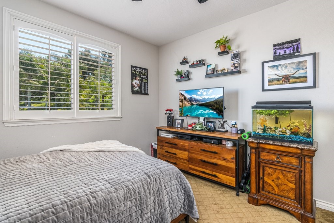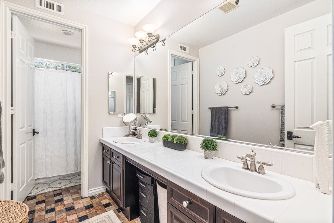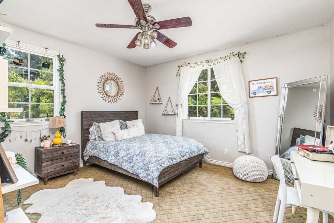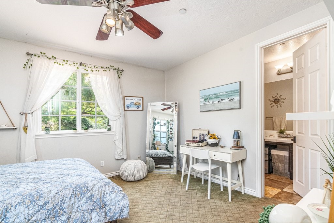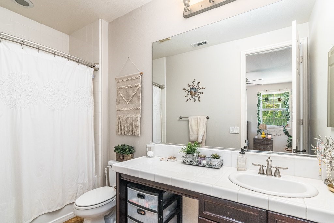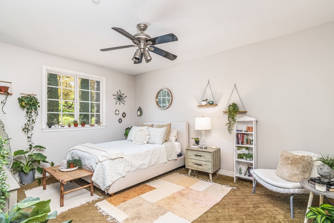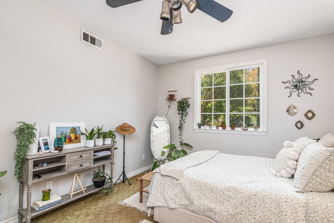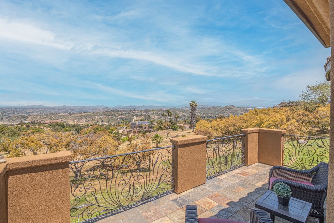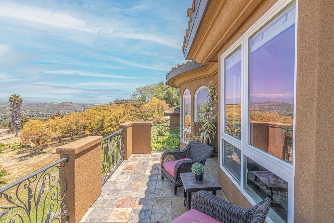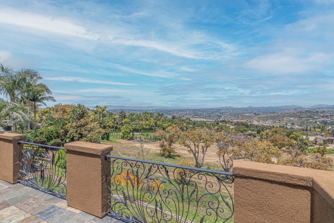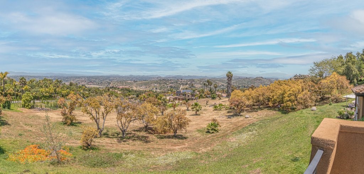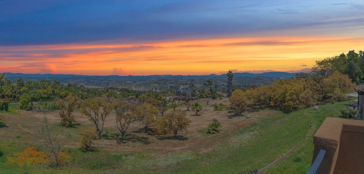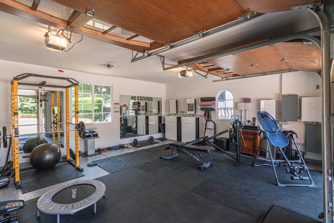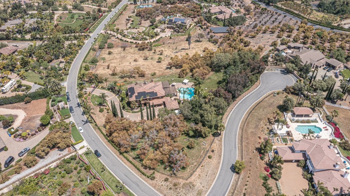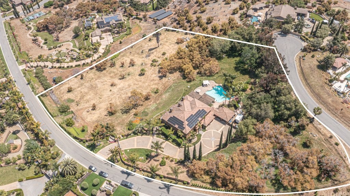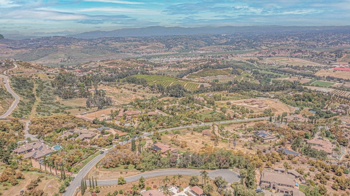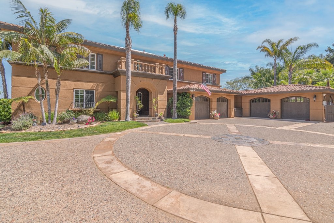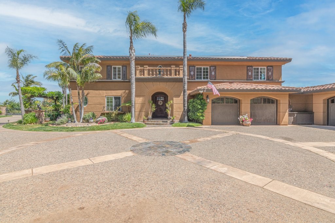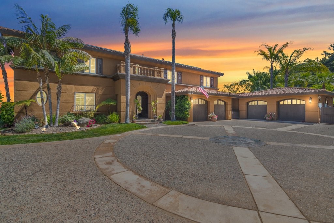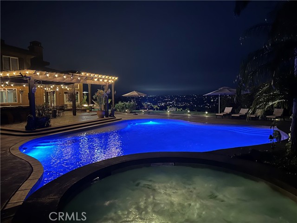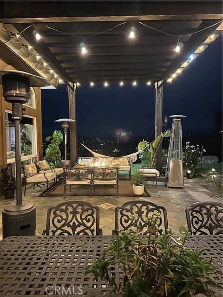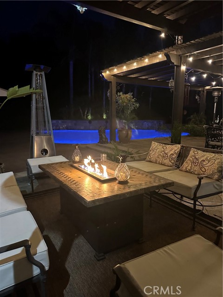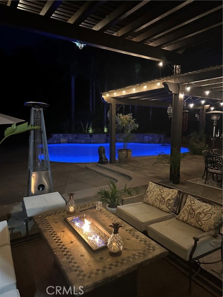Nestled amidst the rolling hills of Bonsall, the 30861 Villa Toscana estate is a testament to architectural beauty and refined taste. This Mediterranean-inspired haven spans a generous 6,198 square feet on 4.6 acres of lush terrain, boasting a Tesla Solar system with 52-350 Watt panels and four backup batteries, ensuring energy efficiency and sustainability. The grandeur of Old World design is evident in every corner, from the majestic floor-to-ceiling windows of the formal living room to the rich wood wainscoting of the office space. Game room & a downstairs ensuite bedroom with its own entrance offer privacy & entertainment options. The elegance of marble flooring & custom paintwork is complemented by the high ceilings & natural light that floods the spacious living areas. Culinary enthusiasts will delight in the gourmet kitchen, featuring top-of-the-line appliances & an open layout that flows into the family room, offering breathtaking views. The luxurious main suite is a sanctuary of comfort, complete with a fireplace and a private balcony that invites one to gaze upon the scenic vistas. Three additional bedrooms, each with access to a private media/TV room, ensuring a personal retreat for family or guests. The expansive grounds are a vision of paradise, with meticulously landscaped gardens and panoramic views that capture the essence of California’s natural beauty. Outdoor living is elevated to new heights with a resort-style pool, spa, and an outdoor kitchen, all recently re-plastered, providing the perfect backdrop for both grand celebrations and intimate gatherings.
Residential For Sale
30861 Villa Toscana, Bonsall, California 92003
Nestled amidst the rolling hills of Bonsall, the 30861 Villa Toscana estate is a testament to architectural beauty and refined taste. This Mediterranean-inspired haven spans a generous 6,198 square feet on 4.6 acres of lush terrain, boasting a Tesla Solar system with 52-350 Watt panels and four backup batteries, ensuring energy efficiency and sustainability. The grandeur of Old World design is evident in every corner, from the majestic floor-to-ceiling windows of the formal living room to the rich wood wainscoting of the office space. Game room & a downstairs ensuite bedroom with its own entrance offer privacy & entertainment options. The elegance of marble flooring & custom paintwork is complemented by the high ceilings & natural light that floods the spacious living areas. Culinary enthusiasts will delight in the gourmet kitchen, featuring top-of-the-line appliances & an open layout that flows into the family room, offering breathtaking views. The luxurious main suite is a sanctuary of comfort, complete with a fireplace and a private balcony that invites one to gaze upon the scenic vistas. Three additional bedrooms, each with access to a private media/TV room, ensuring a personal retreat for family or guests. The expansive grounds are a vision of paradise, with meticulously landscaped gardens and panoramic views that capture the essence of California’s natural beauty. Outdoor living is elevated to new heights with a resort-style pool, spa, and an outdoor kitchen, all recently re-plastered, providing the perfect backdrop for both grand celebrations and intimate gatherings.

