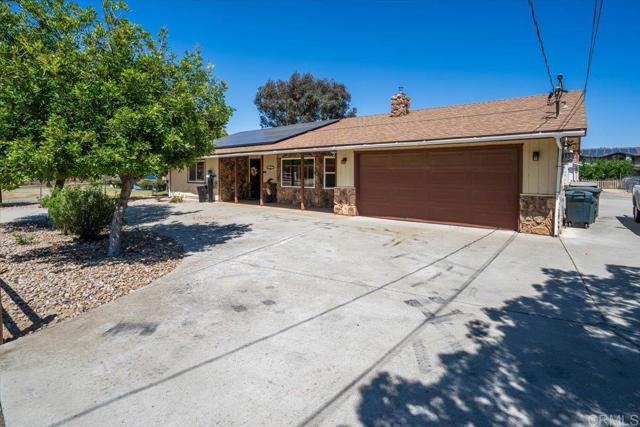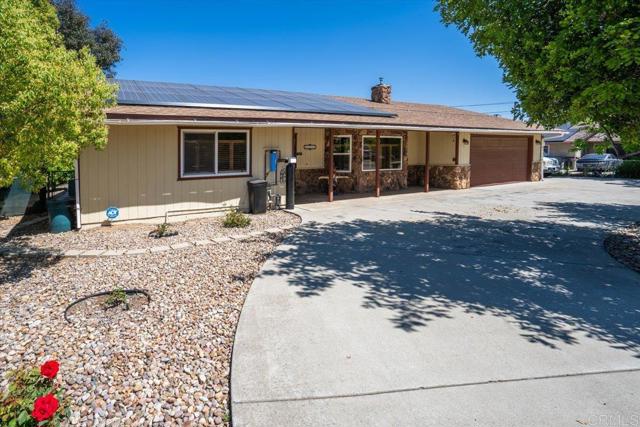Pride of ownership shows on this 2 on 1 property. Bonus there is Solar on both homes! Amazing opportunity to own as an investment or live in one rent the other. Main house features 3br/2ba, 1585 sq.ft., open floor plan. Living room has a pellet stove, bay window, custom built in adjustable wood shelves, newer flooring, plantation shutters, updated kitchen with new dishwasher, microwave, refrigerator, washer/dryer stay. All the interior doors are solid wood, kitchen island was built by the owner. Attached 2 car garage, back covered patio, beautiful easy care landscaping, completely fenced separate from 2nd home. 2nd home is a 1br/1ba + office, 768 sq.ft., manufactured home on a permanent foundation with its own driveway & address + electric meter. Inside laundry room, detached 1 car garage, nice back yard deck. Beautiful roses, lots of fruit trees on the property. Main house is wired for security plus ethernet wired throughout. The roof is 2yrs old, 220V in attached garage, central vacuum, ceiling fans. Very well maintained homes, both are move in ready! Located in town and close to shopping and restaurants.
Residential For Sale
1133 H Street, Ramona, California 92065
Pride of ownership shows on this 2 on 1 property. Bonus there is Solar on both homes! Amazing opportunity to own as an investment or live in one rent the other. Main house features 3br/2ba, 1585 sq.ft., open floor plan. Living room has a pellet stove, bay window, custom built in adjustable wood shelves, newer flooring, plantation shutters, updated kitchen with new dishwasher, microwave, refrigerator, washer/dryer stay. All the interior doors are solid wood, kitchen island was built by the owner. Attached 2 car garage, back covered patio, beautiful easy care landscaping, completely fenced separate from 2nd home. 2nd home is a 1br/1ba + office, 768 sq.ft., manufactured home on a permanent foundation with its own driveway & address + electric meter. Inside laundry room, detached 1 car garage, nice back yard deck. Beautiful roses, lots of fruit trees on the property. Main house is wired for security plus ethernet wired throughout. The roof is 2yrs old, 220V in attached garage, central vacuum, ceiling fans. Very well maintained homes, both are move in ready! Located in town and close to shopping and restaurants.










































