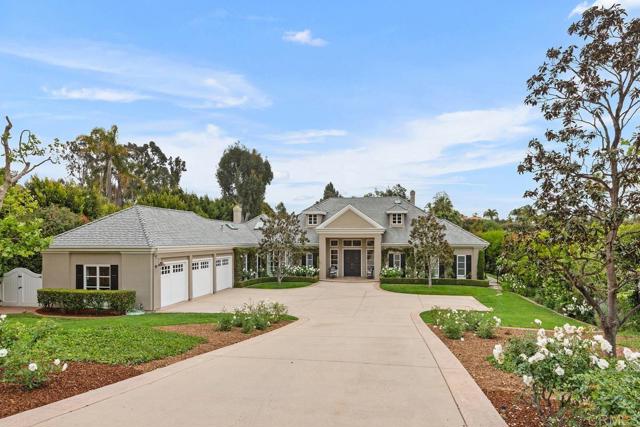This enchanting French inspired home in Fairbanks Ranch will capture your heart. It has been refurbished and crafted with superior quality: custom doors and windows, walnut floors, beautiful millwork, dreamy chefs kitchen, temperature controlled wine cellar, vaulted ceilings, antique light fixtures, 19th century French limestone fireplaces and closet doors imported from Paris. First floor primary suite with dual walk-in closets, a swoon worthy washroom, access to the executive office and French doors out to a garden terrace. Flat 1.14-acre lot with an expansive lawn, fruit trees, sparkling swimming pool + spa, newer slate tile roof and whole house solar, Sonos surround system, built-in outdoor grill, vegetable garden, a delightful childrens playhouse, and 3-car garage. This property is only 1 block from the neighborhood amenities which include a playground, tennis and pickleball courts, equestrian & walking trails, and lake with a clubhouse for social events. Residents appreciate the privacy of this guard gated community which includes 24-hour roaming security.
Residential For Sale
16625 Via Lago Azul, Rancho Santa Fe, California 92067
This enchanting French inspired home in Fairbanks Ranch will capture your heart. It has been refurbished and crafted with superior quality: custom doors and windows, walnut floors, beautiful millwork, dreamy chefs kitchen, temperature controlled wine cellar, vaulted ceilings, antique light fixtures, 19th century French limestone fireplaces and closet doors imported from Paris. First floor primary suite with dual walk-in closets, a swoon worthy washroom, access to the executive office and French doors out to a garden terrace. Flat 1.14-acre lot with an expansive lawn, fruit trees, sparkling swimming pool + spa, newer slate tile roof and whole house solar, Sonos surround system, built-in outdoor grill, vegetable garden, a delightful childrens playhouse, and 3-car garage. This property is only 1 block from the neighborhood amenities which include a playground, tennis and pickleball courts, equestrian & walking trails, and lake with a clubhouse for social events. Residents appreciate the privacy of this guard gated community which includes 24-hour roaming security.

























