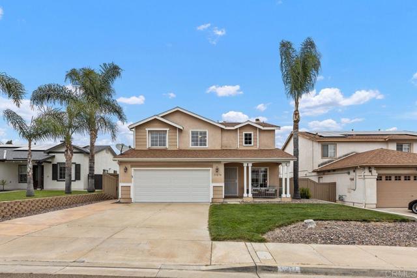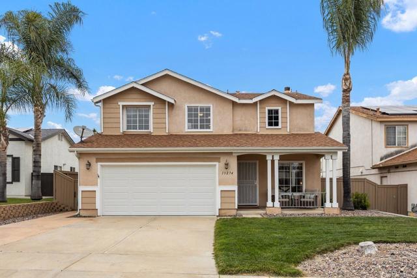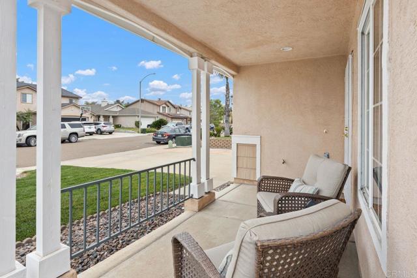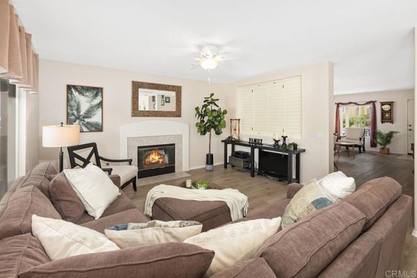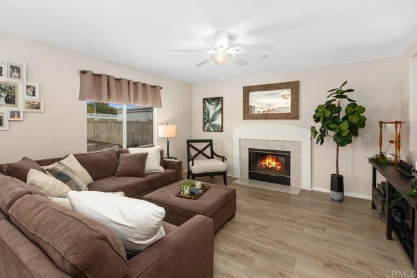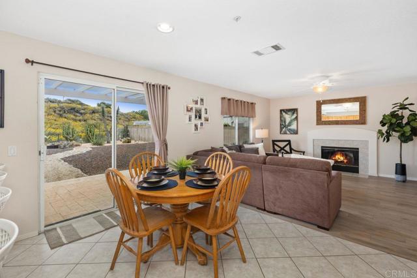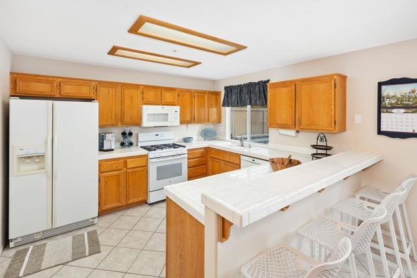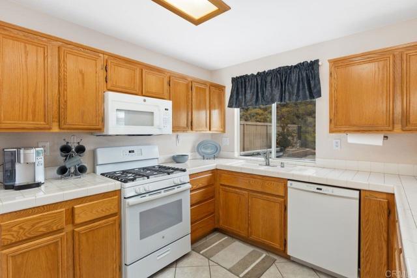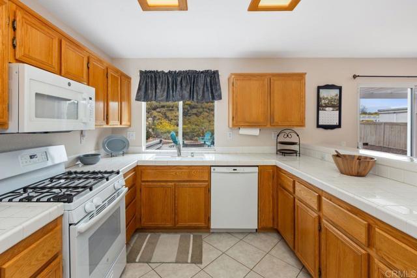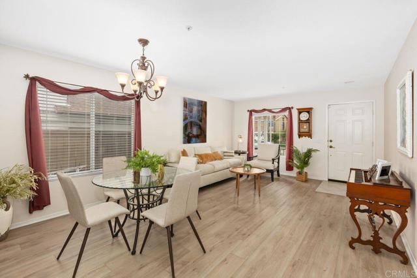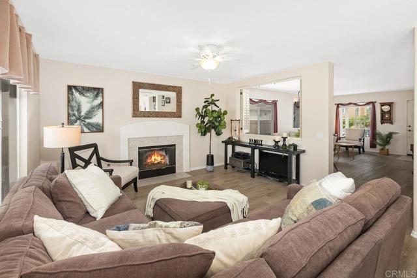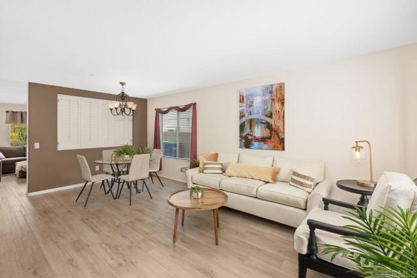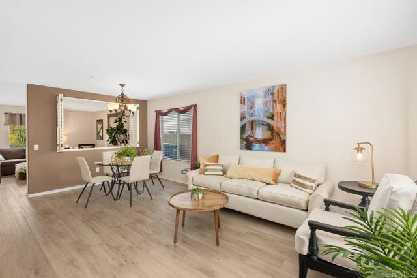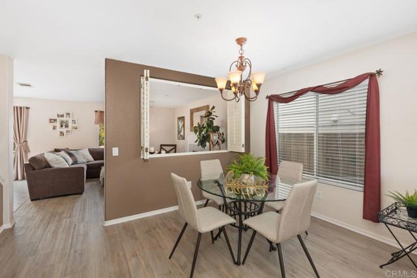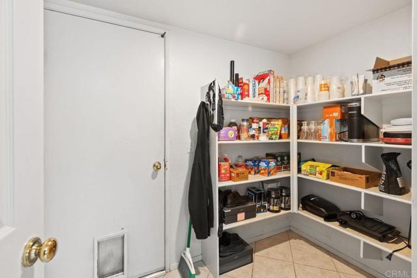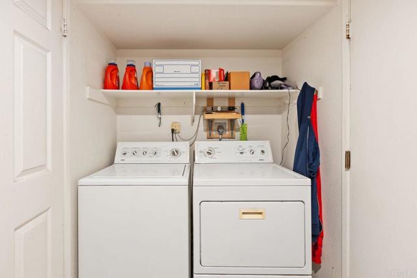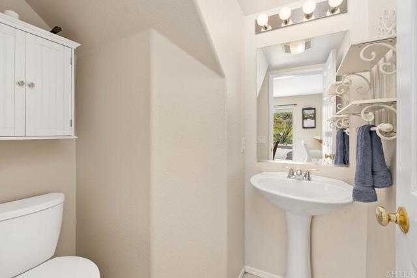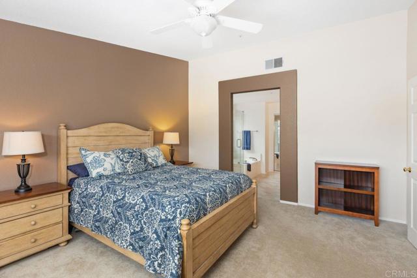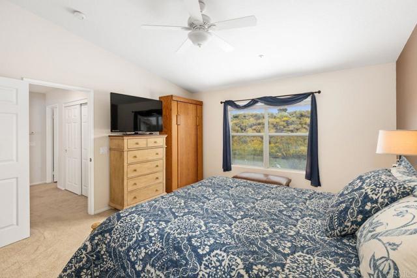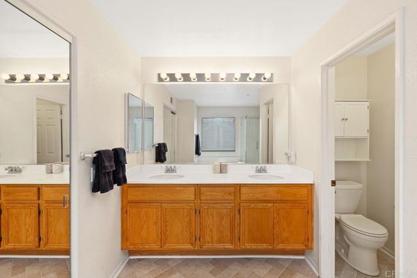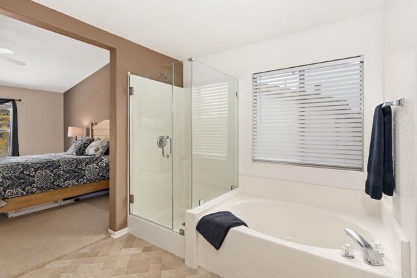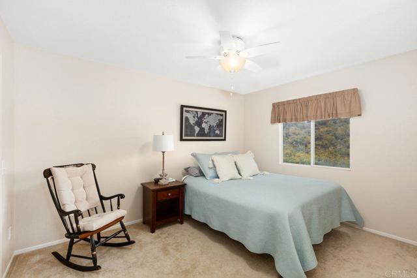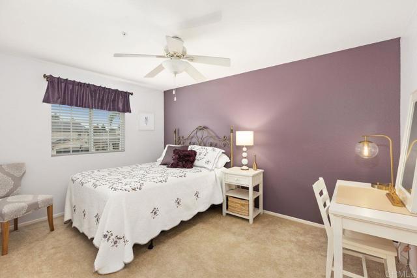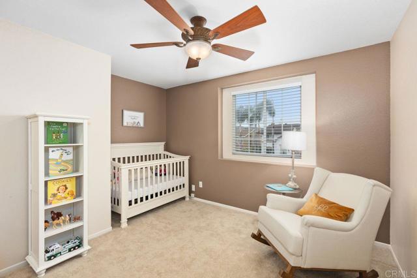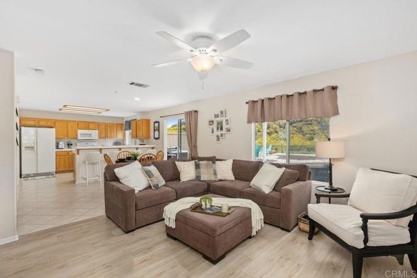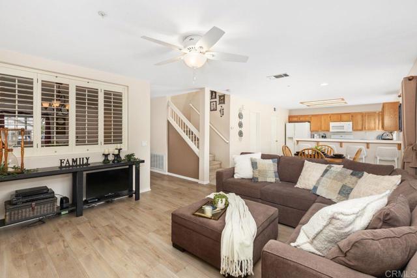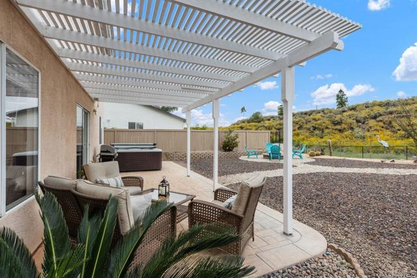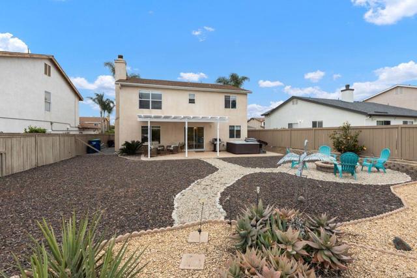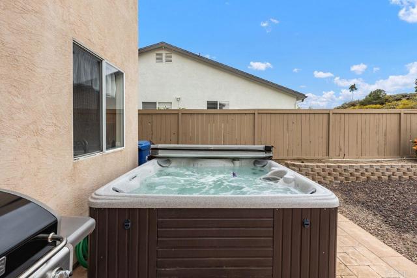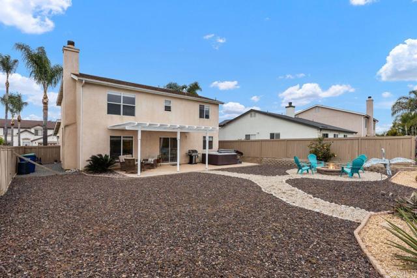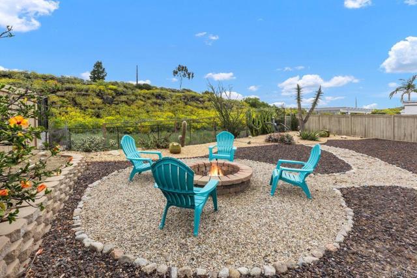First impressions matter and this charming, traditional, design welcomes you with a friendly front porch. At first glance, you will know you have found the home you want to call your own. Once inside, you will notice the updated vinyl plank flooring, plantation shutters, wooden blinds, neutral paint, and fireplace. You will quickly discover a versatile floor plan offering 2,058 square feet with three bedrooms plus a loft all on the second-story level. The versatile loft makes this design an easy fit for any purpose. You will find the generously sized bedrooms a delight. The combined dining room and living room offer an open layout plus a unique option: Plantation shutters that can be opened or closed depending on the occasion. The open kitchen overlooks the glorious sunrise view which is also enjoyed by the adjoining breakfast nook and family room. The backyard is big enough for a pool and looks out to an unobstructed view of nature to El Capitan Mountain beyond. The open kitchen provides a gas stove, white appliances, white tile countertops, and a walk-in pantry. The adjacent laundry room makes this an efficient design as well. The shady patio is ideal for grilling and chilling in the spa! The community walking trail is just steps away! This is it!
Residential For Sale
13274 Morning Glory Drive Drive, Lakeside, California 92040
First impressions matter and this charming, traditional, design welcomes you with a friendly front porch. At first glance, you will know you have found the home you want to call your own. Once inside, you will notice the updated vinyl plank flooring, plantation shutters, wooden blinds, neutral paint, and fireplace. You will quickly discover a versatile floor plan offering 2,058 square feet with three bedrooms plus a loft all on the second-story level. The versatile loft makes this design an easy fit for any purpose. You will find the generously sized bedrooms a delight. The combined dining room and living room offer an open layout plus a unique option: Plantation shutters that can be opened or closed depending on the occasion. The open kitchen overlooks the glorious sunrise view which is also enjoyed by the adjoining breakfast nook and family room. The backyard is big enough for a pool and looks out to an unobstructed view of nature to El Capitan Mountain beyond. The open kitchen provides a gas stove, white appliances, white tile countertops, and a walk-in pantry. The adjacent laundry room makes this an efficient design as well. The shady patio is ideal for grilling and chilling in the spa! The community walking trail is just steps away! This is it!

