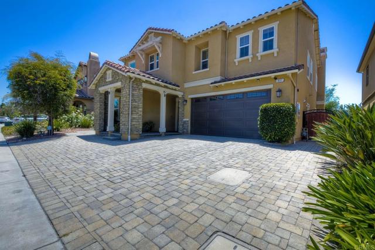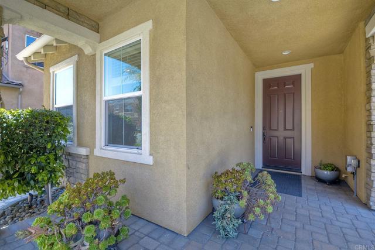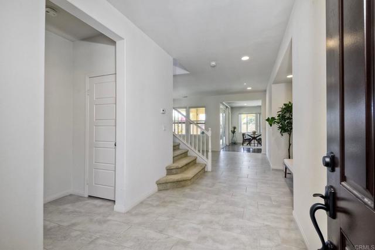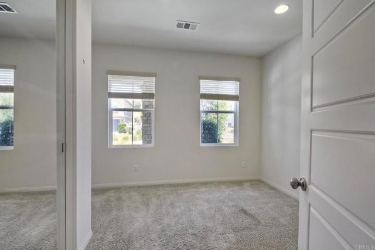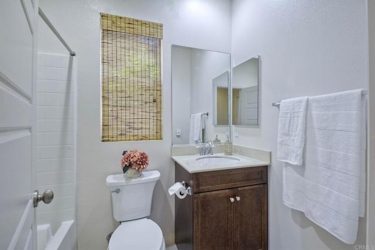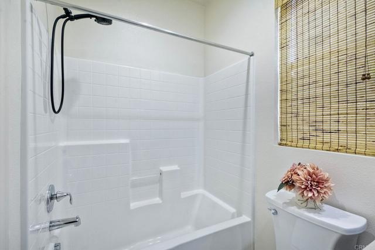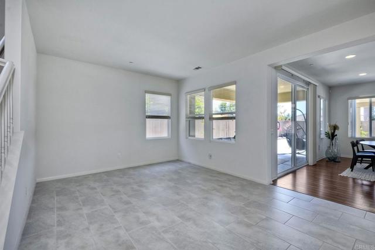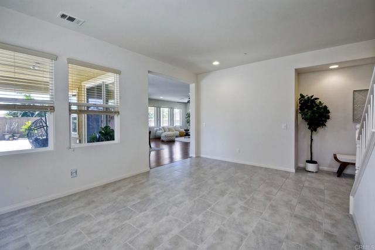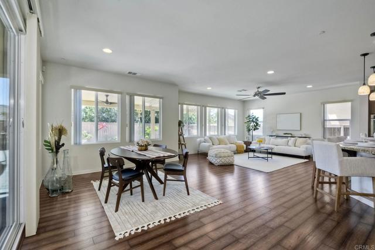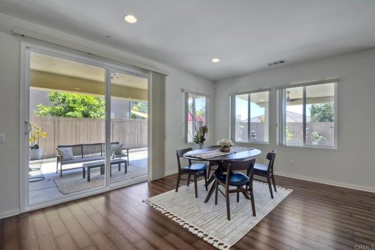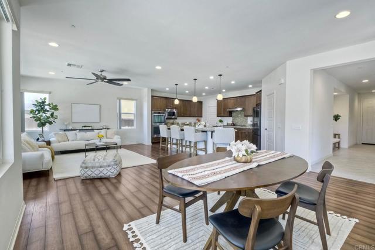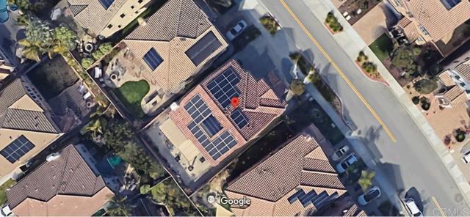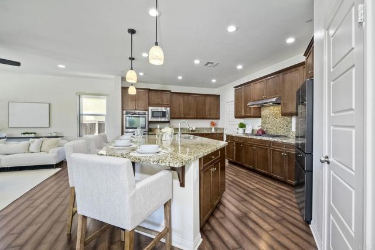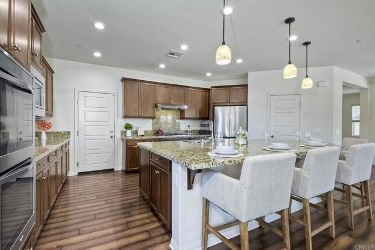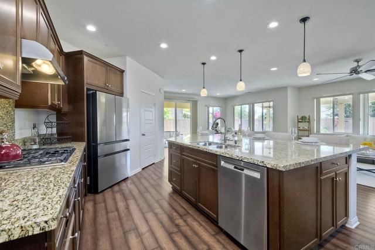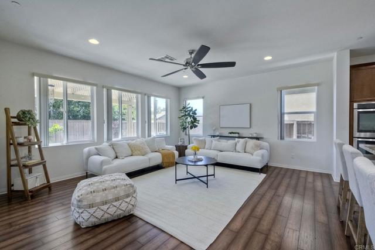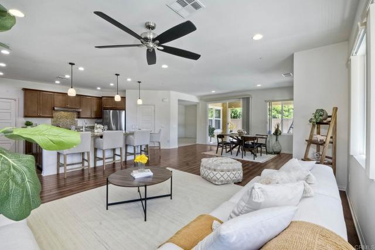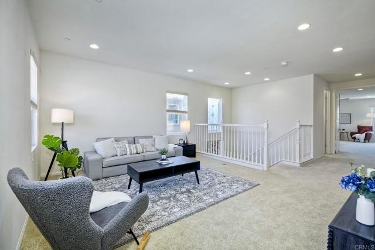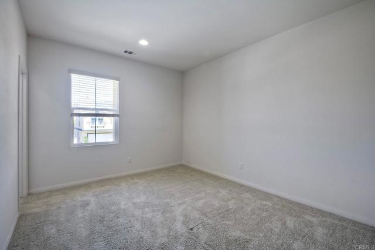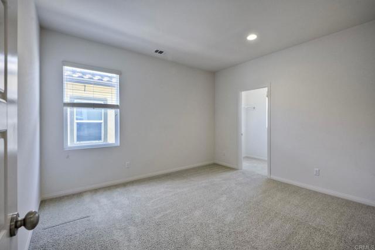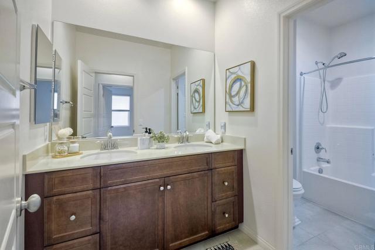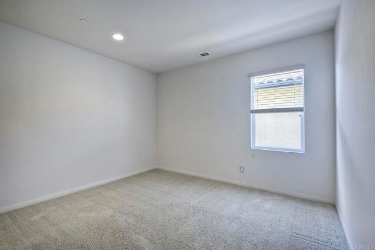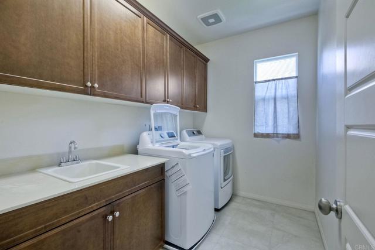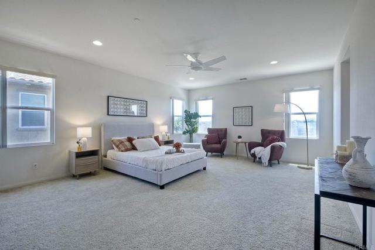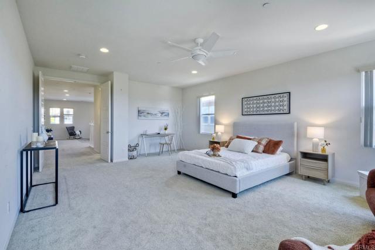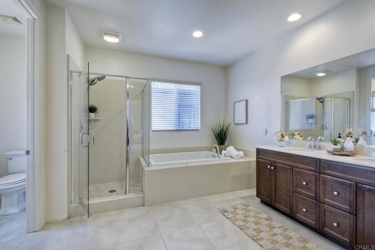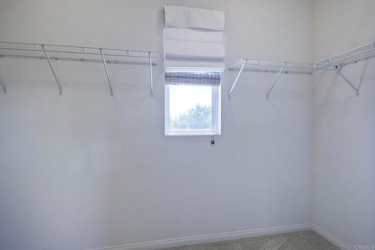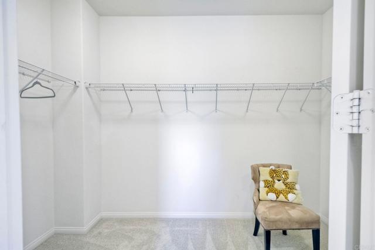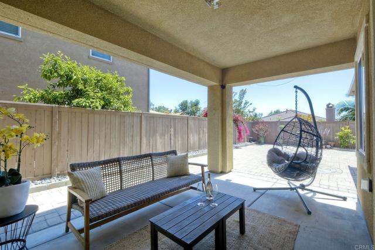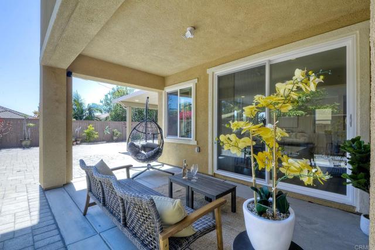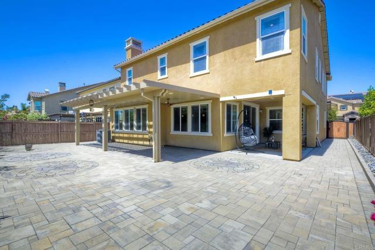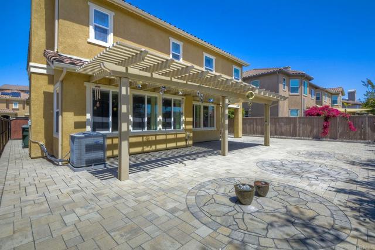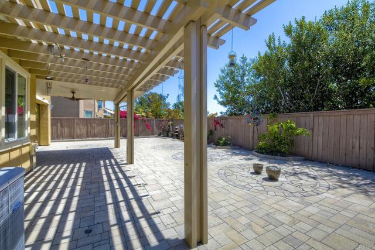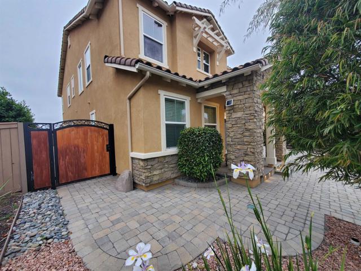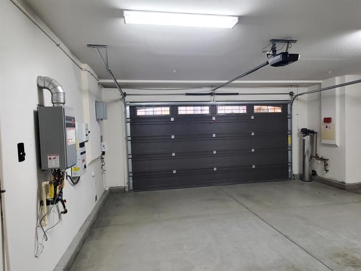Welcome to your dream home nestled in the heart of San Marcos, CA. This spacious 3335 Sqft residence offers 5 bedrooms and 3 full baths in luxury and comfort. The ambient lighting of the front porch welcomes you to a beautiful white tile entryway, where you’ll discover a private downstairs bedroom with its own standalone full bath, perfect for guests or multigenerational living, complete with a deep coat cupboard and an optional den. The Bright and airy Great Room welcomes you with its charm to a peaceful and serene living space. Custom wide sliders open to a covered patio, blurring the lines between indoor and outdoor living, ideal for entertaining or relaxing in the San Diego sunshine or rain. The open concept gourmet kitchen boasts extensive cabinetry, a large island, Bosch dishwasher, LG refrigerator, double ovens, walk-in shelved pantry, and a 2- trash cabinet. As you climb upstairs, a privacy window adorns your path, and a large loft awaits for your private family and friends time. The lavish master suite features two separate walk-in wardrobes with dual mirror doors, white tiled master bath with a soaking tub, stall shower, and linen cabinet. Three additional bedrooms, each with walk-in wardrobes, offer comfort and style, with some rooms enjoying scenic views through their windows. The laundry room is conveniently located upstairs with its own window, sink, cabinets, washer, and dryer. A wraparound Beautiful paved yard enjoys 2 custom gates on either side for privacy and security, with an extended patio cover overlooking the pool-sized backyard. The 2-car garage has
Residential For Sale
931 Hydra, San Marcos, California 92069
Welcome to your dream home nestled in the heart of San Marcos, CA. This spacious 3335 Sqft residence offers 5 bedrooms and 3 full baths in luxury and comfort. The ambient lighting of the front porch welcomes you to a beautiful white tile entryway, where you’ll discover a private downstairs bedroom with its own standalone full bath, perfect for guests or multigenerational living, complete with a deep coat cupboard and an optional den. The Bright and airy Great Room welcomes you with its charm to a peaceful and serene living space. Custom wide sliders open to a covered patio, blurring the lines between indoor and outdoor living, ideal for entertaining or relaxing in the San Diego sunshine or rain. The open concept gourmet kitchen boasts extensive cabinetry, a large island, Bosch dishwasher, LG refrigerator, double ovens, walk-in shelved pantry, and a 2- trash cabinet. As you climb upstairs, a privacy window adorns your path, and a large loft awaits for your private family and friends time. The lavish master suite features two separate walk-in wardrobes with dual mirror doors, white tiled master bath with a soaking tub, stall shower, and linen cabinet. Three additional bedrooms, each with walk-in wardrobes, offer comfort and style, with some rooms enjoying scenic views through their windows. The laundry room is conveniently located upstairs with its own window, sink, cabinets, washer, and dryer. A wraparound Beautiful paved yard enjoys 2 custom gates on either side for privacy and security, with an extended patio cover overlooking the pool-sized backyard. The 2-car garage has


