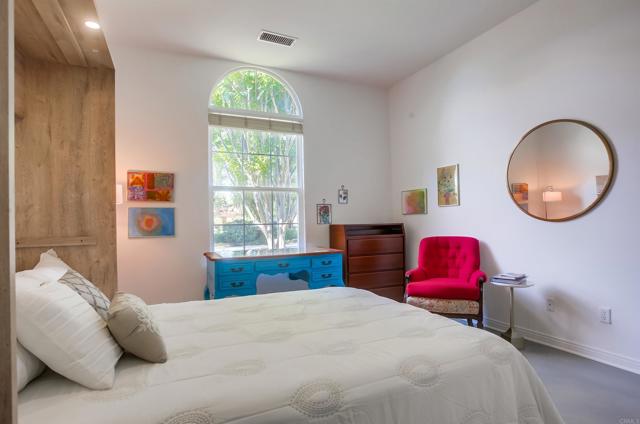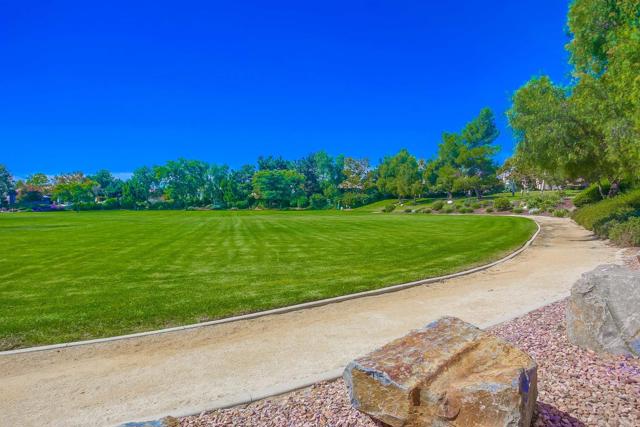Majestic 5-bedroom Peppertree Park ranch style home with ample single level floor plan sited on one of the largest lots in the neighborhood with a view and great space on all 4 sides of the home and room to add a pool! The lush landscaping provides enviable curb appeal and welcomes you to the private front courtyard. Inside your front door, youre greeted by high ceilings and tall windows of the formal living room showing off the view to mountains in the distance. Pass your formal dining room to find the large open great room. The great room enjoys a kitchen island sink that overlooks the wonderful gathering space of your family room and bright windows that enjoy the amazing view. Kitchen is equipped with a double oven and cooktop, granite counters with matching backsplash, breakfast nook, walk-in pantry and a large island with a sink and countertop seating for 4. The family room is graced with a fireplace surrounded by stunning stonework and a custom built-in display cabinet. The split floorplan of this home provides maximum privacy for the oasis of your primary bedroom suitedrenched in natural light including a tall sliding glass door leading to the backyard. Spacious primary bath includes his and hers sinks and vanities (hers also enjoys a make-up counter) separated by a soaking tub; also a stand up shower and walk in closet. On the other side of the home are four spacious secondary bedrooms (1 equipped with built-in cabinets and furnished as an office). Enjoy a glass of wine or burn your own steak on your stamped concrete back patio complete with custom BBQ island as the
Residential For Sale
1081 Highland Park, Fallbrook, California 92028
Majestic 5-bedroom Peppertree Park ranch style home with ample single level floor plan sited on one of the largest lots in the neighborhood with a view and great space on all 4 sides of the home and room to add a pool! The lush landscaping provides enviable curb appeal and welcomes you to the private front courtyard. Inside your front door, youre greeted by high ceilings and tall windows of the formal living room showing off the view to mountains in the distance. Pass your formal dining room to find the large open great room. The great room enjoys a kitchen island sink that overlooks the wonderful gathering space of your family room and bright windows that enjoy the amazing view. Kitchen is equipped with a double oven and cooktop, granite counters with matching backsplash, breakfast nook, walk-in pantry and a large island with a sink and countertop seating for 4. The family room is graced with a fireplace surrounded by stunning stonework and a custom built-in display cabinet. The split floorplan of this home provides maximum privacy for the oasis of your primary bedroom suitedrenched in natural light including a tall sliding glass door leading to the backyard. Spacious primary bath includes his and hers sinks and vanities (hers also enjoys a make-up counter) separated by a soaking tub; also a stand up shower and walk in closet. On the other side of the home are four spacious secondary bedrooms (1 equipped with built-in cabinets and furnished as an office). Enjoy a glass of wine or burn your own steak on your stamped concrete back patio complete with custom BBQ island as the












































































