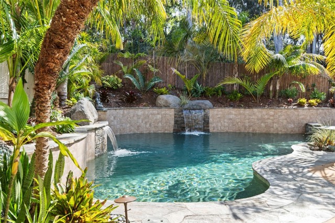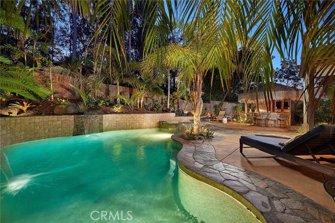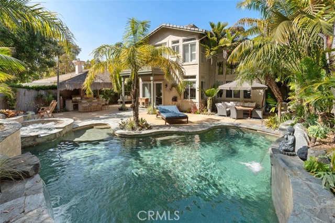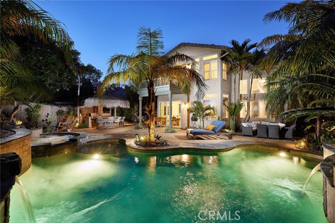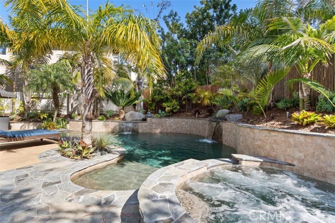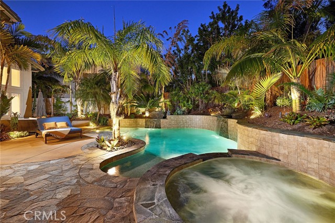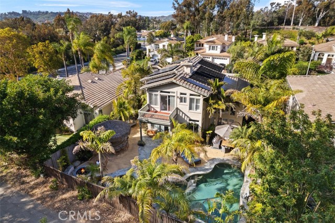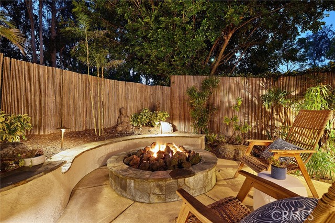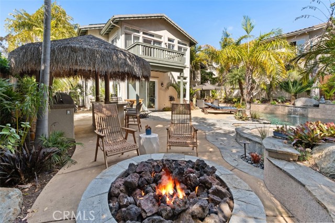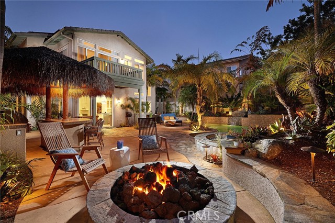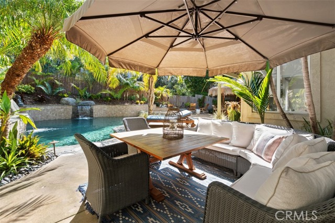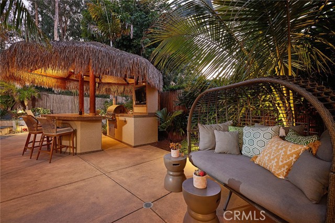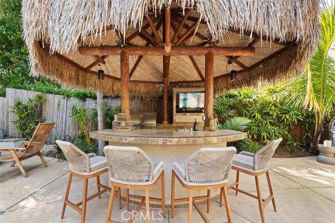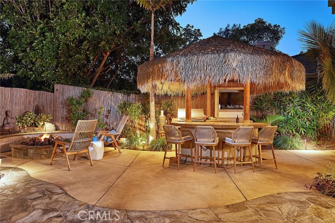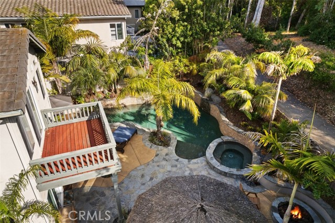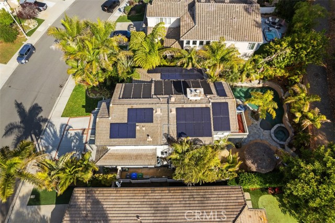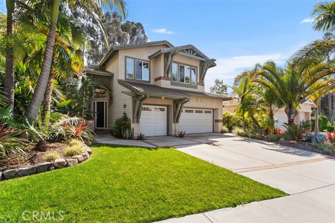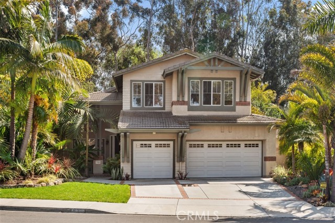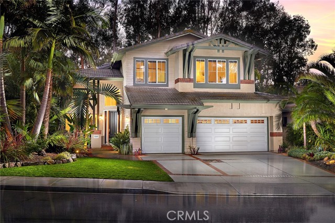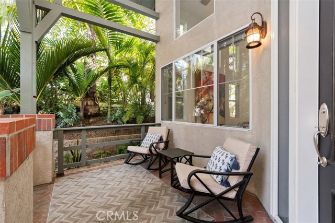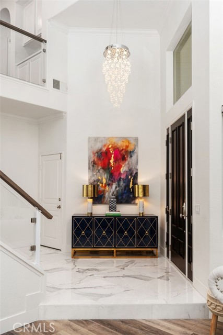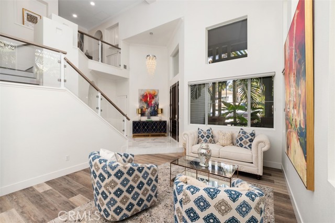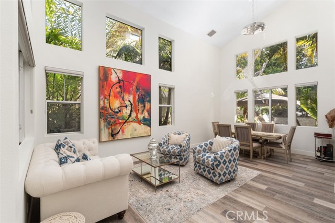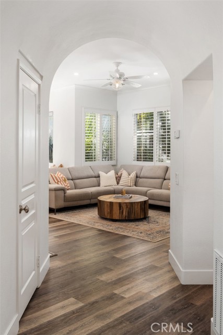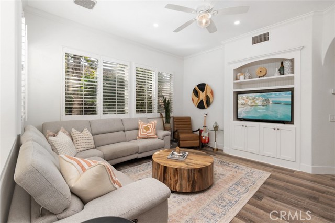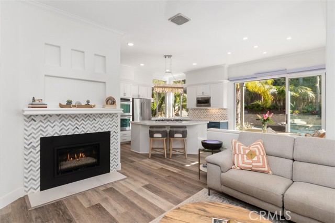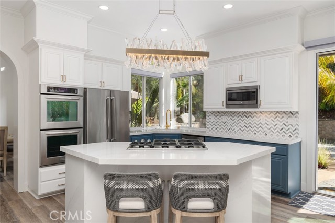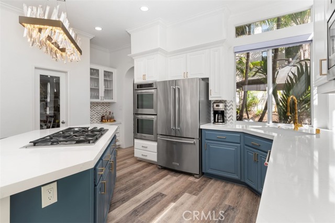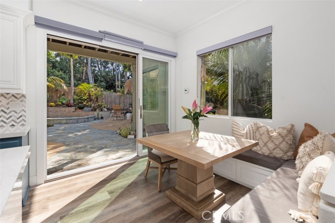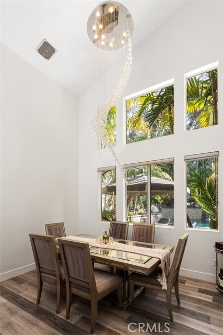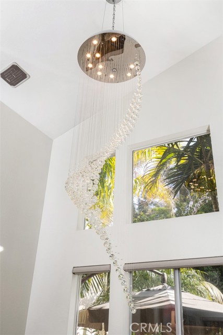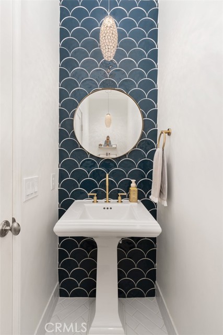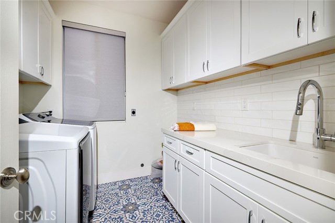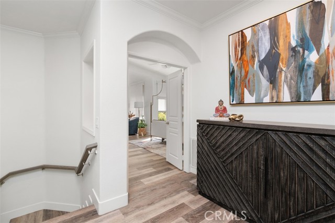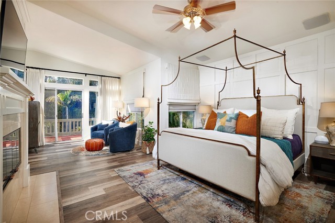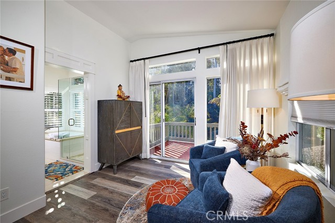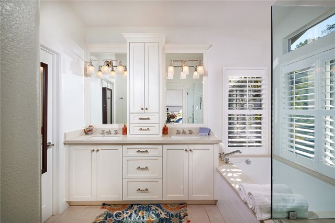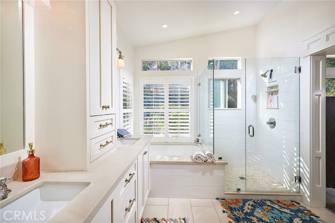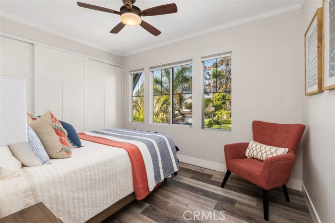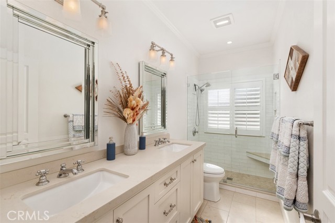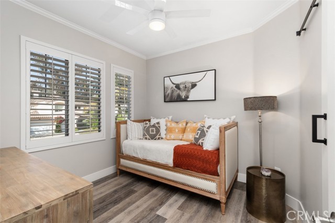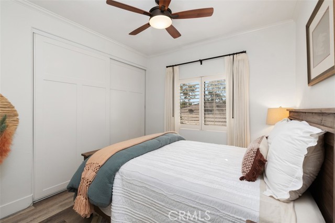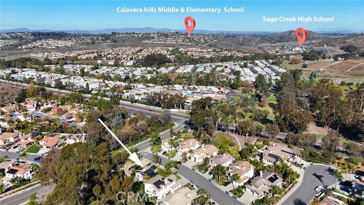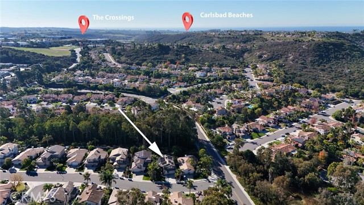This luxurious, Carlsbad home feels like a tropical paradise. The interior space is filled with natural sunlight, thanks to the open floor plan and vaulted ceilings. The gourmet kitchen is fully remodeled and features a center island with bar-seating, soft close drawers and undercabinet lighting. The spacious master suite has a cozy fireplace, attached balcony and is complemented by a spa-like bathroom. The home features hardwood floors and renovated tiles, with cozy fireplaces in the family room and master suite. A private balcony overlooks the lush, manicured landscaping and walking trail behind the home. All bedrooms are conveniently located on the second floor, with a separate laundry room featuring storage cabinets and sinks. Additional features include a solar-heated saltwater pool, owned house solar, a covered front porch, a walk-in pantry, a five-burner gas stove top, plantation shutters throughout, motorized drapes, and outdoor lighting. Tucked away on a low-traffic cul-de-sac street, this home provides privacy from neighbors, and the green belt behind ensures a serene and secluded atmosphere, making you feel like you’re in a tropical paradise with all the beautiful surroundings. The living room and kitchen connect to the outdoor patio area through La Cantina doors, which create a seamless indoor-outdoor living experience. These doors are custom-designed and feature high-quality materials that are both durable and aesthetically pleasing. They are perfect for entertaining guests and enjoying the beautiful surroundings of the tropical backyard. This residence is a pe
Residential For Sale
5305 Forecastle Court, Carlsbad, California 92008
This luxurious, Carlsbad home feels like a tropical paradise. The interior space is filled with natural sunlight, thanks to the open floor plan and vaulted ceilings. The gourmet kitchen is fully remodeled and features a center island with bar-seating, soft close drawers and undercabinet lighting. The spacious master suite has a cozy fireplace, attached balcony and is complemented by a spa-like bathroom. The home features hardwood floors and renovated tiles, with cozy fireplaces in the family room and master suite. A private balcony overlooks the lush, manicured landscaping and walking trail behind the home. All bedrooms are conveniently located on the second floor, with a separate laundry room featuring storage cabinets and sinks. Additional features include a solar-heated saltwater pool, owned house solar, a covered front porch, a walk-in pantry, a five-burner gas stove top, plantation shutters throughout, motorized drapes, and outdoor lighting. Tucked away on a low-traffic cul-de-sac street, this home provides privacy from neighbors, and the green belt behind ensures a serene and secluded atmosphere, making you feel like you’re in a tropical paradise with all the beautiful surroundings. The living room and kitchen connect to the outdoor patio area through La Cantina doors, which create a seamless indoor-outdoor living experience. These doors are custom-designed and feature high-quality materials that are both durable and aesthetically pleasing. They are perfect for entertaining guests and enjoying the beautiful surroundings of the tropical backyard. This residence is a pe

