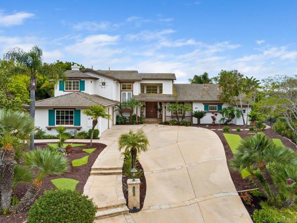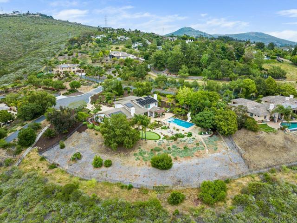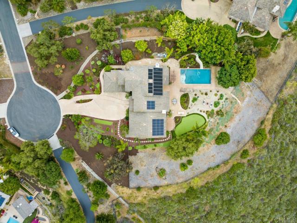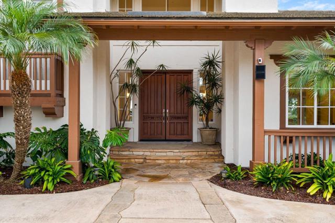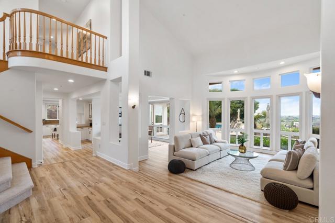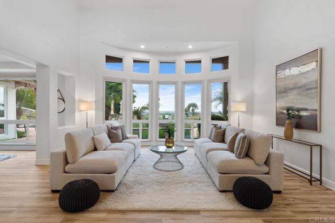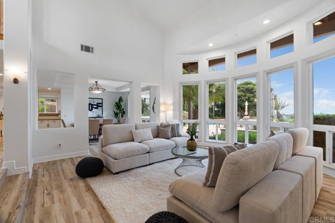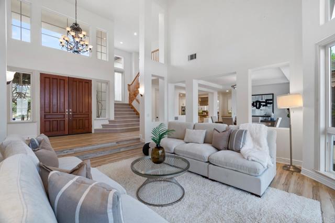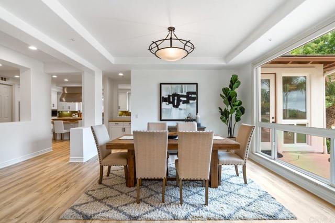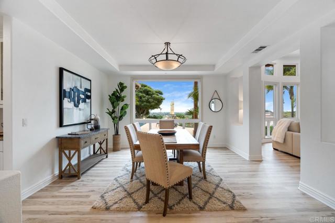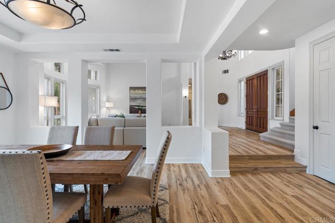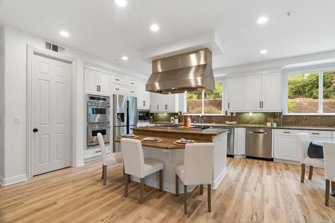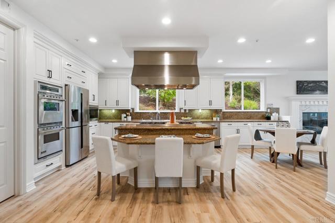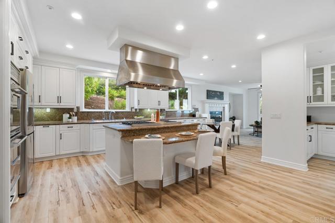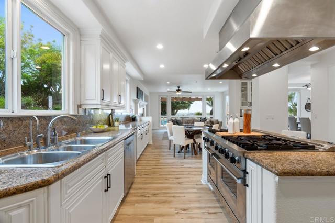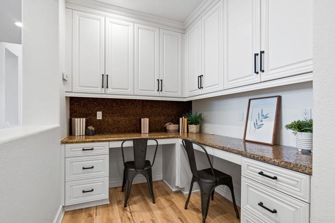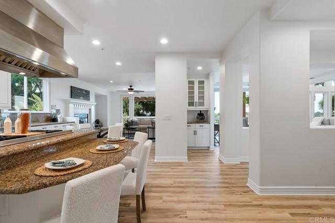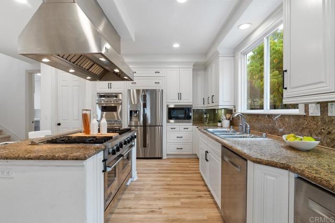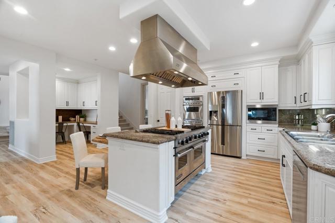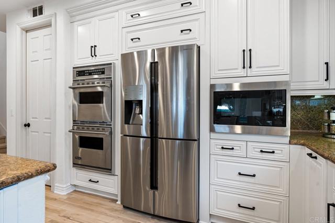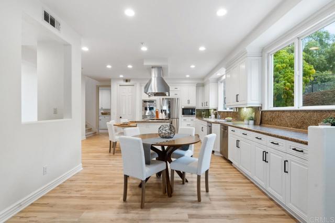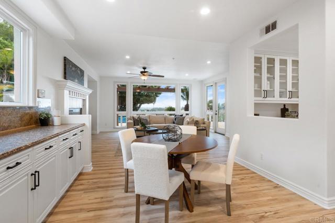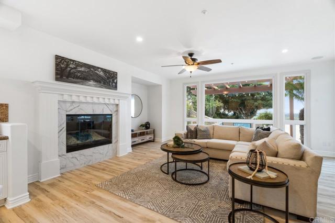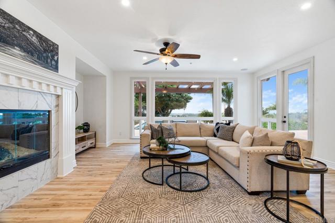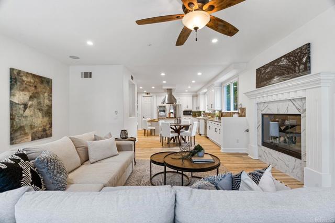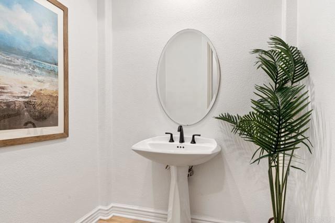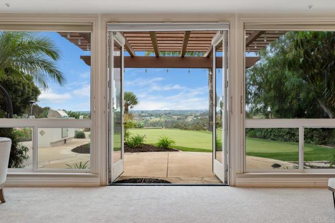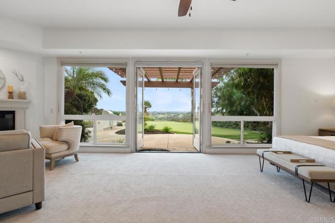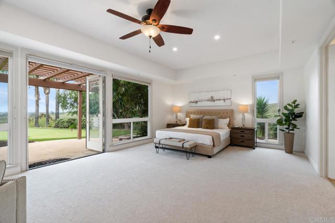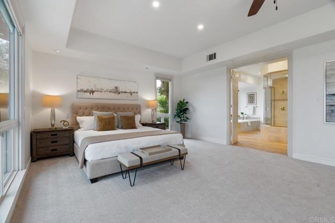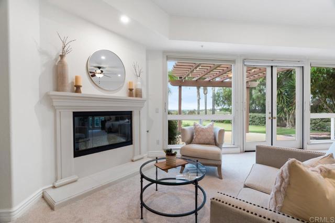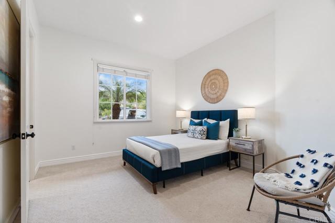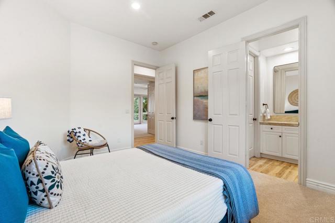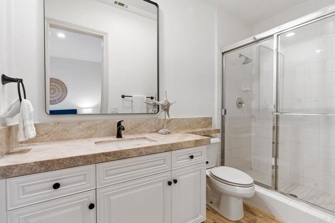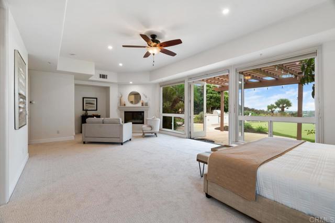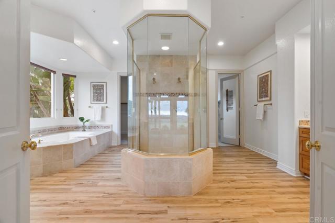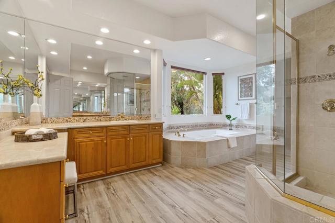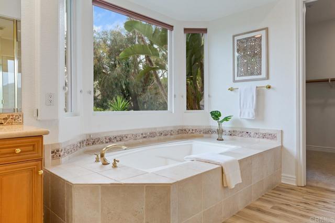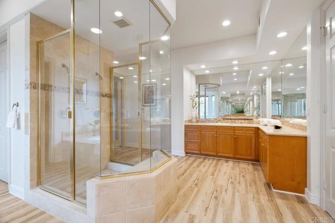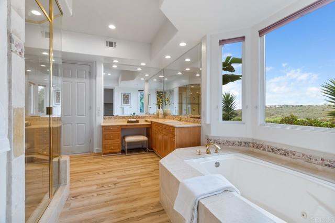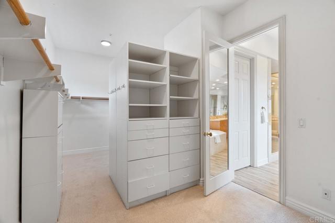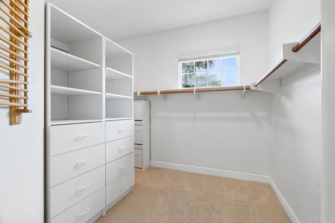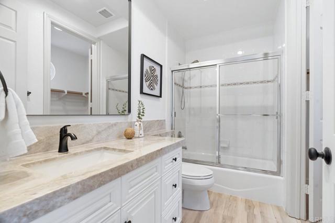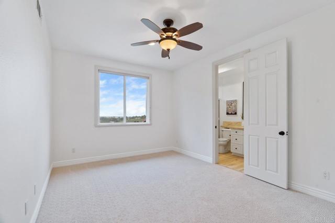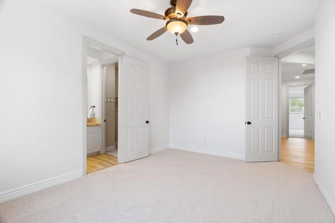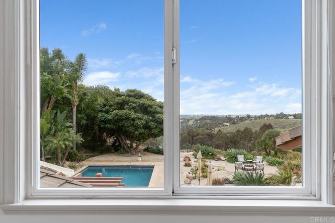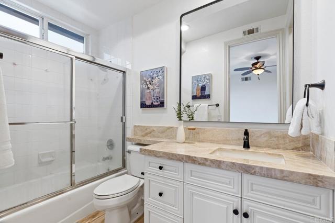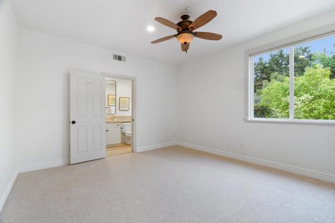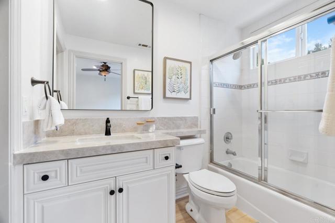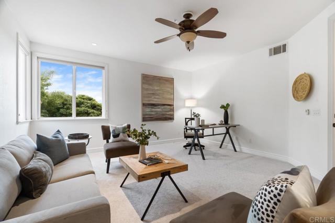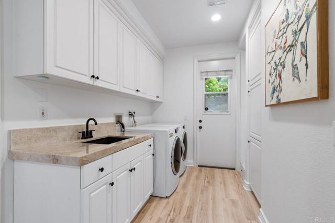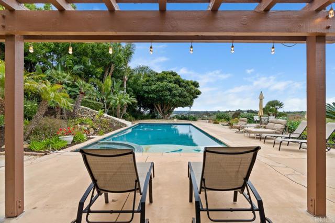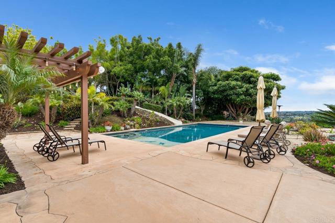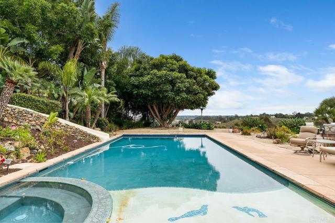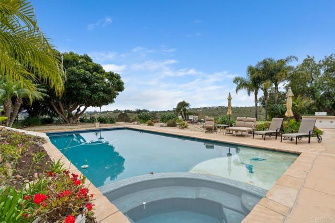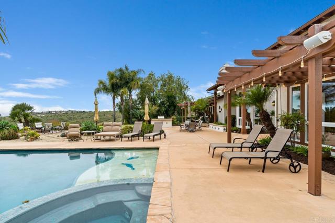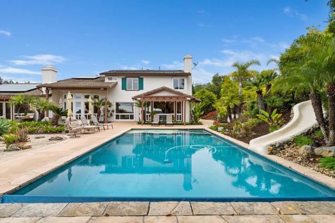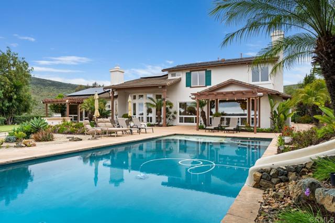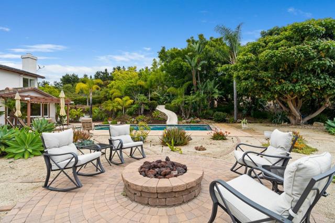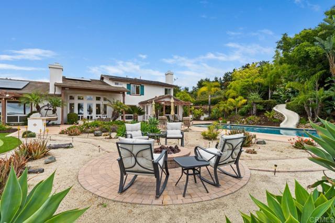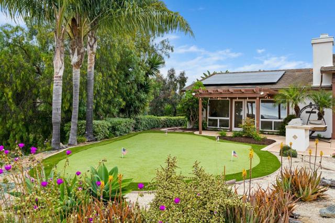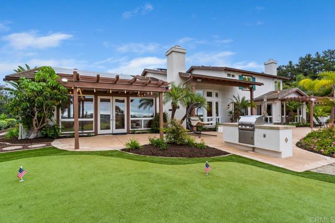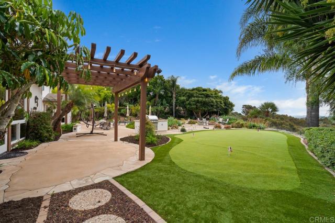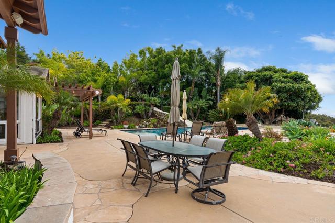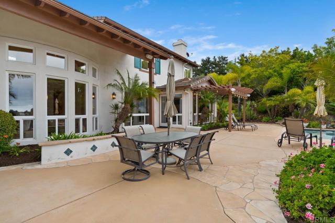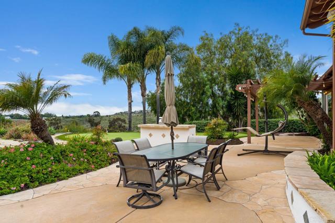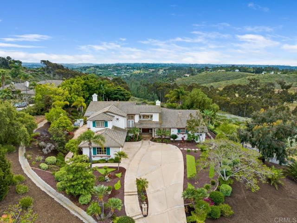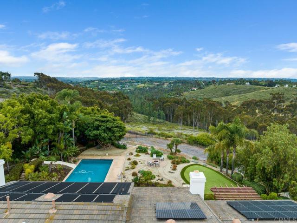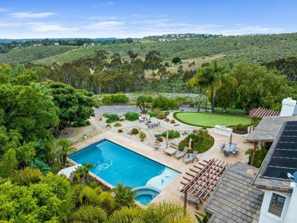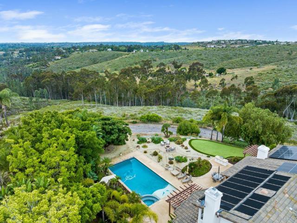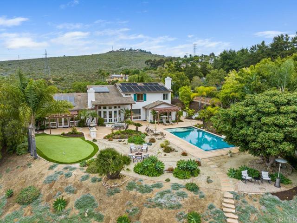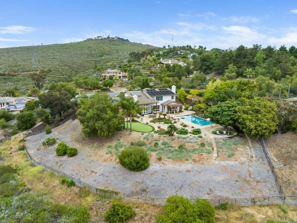Welcome to the premier panoramic view home in the prestigious gated community of Knightsbridge Country Estates, where every detail is designed to elevate your living experience. Upon stepping through the front door, expansive windows immediately draw your attention to the picturesque backyard pool and the breathtaking south-westerly valley views. The dramatic entry leads you into a spacious living room with soaring ceilings, seamlessly blending indoor and outdoor spaces to create a sense of openness and tranquility. Adjacent to the living area, a large separate dining room offers spectacular south-westerly views of the canyon and sunset views, perfect for hosting memorable gatherings. Enhancing the elegance of the home, a custom-refinished butler’s pantry stands ready to serve your needs with style and convenience. In the heart of the home lies the recently remodeled chef’s kitchen, a culinary masterpiece featuring Viking appliances, six burner gas top, four ovens, two dishwashers, elegant granite counters, and custom-refinished cabinets with designer pulls. A large island with breakfast bar seating invites casual dining, while an adjacent eat-in area provides a cozy spot for morning coffee or relaxed meals. Nearby, a large open second office station offers a dedicated space for work or creative endeavors, complete with ample workspace and storage options. Retreat to the main level primary suite, where panoramic views await from the comfort of a spacious sitting area adorned with a fire & ice fireplace. The luxurious master bath beckons with his & hers vanities, walk-in clo
Residential For Sale
332 Cantle Lane, Encinitas, California 92024
Welcome to the premier panoramic view home in the prestigious gated community of Knightsbridge Country Estates, where every detail is designed to elevate your living experience. Upon stepping through the front door, expansive windows immediately draw your attention to the picturesque backyard pool and the breathtaking south-westerly valley views. The dramatic entry leads you into a spacious living room with soaring ceilings, seamlessly blending indoor and outdoor spaces to create a sense of openness and tranquility. Adjacent to the living area, a large separate dining room offers spectacular south-westerly views of the canyon and sunset views, perfect for hosting memorable gatherings. Enhancing the elegance of the home, a custom-refinished butler’s pantry stands ready to serve your needs with style and convenience. In the heart of the home lies the recently remodeled chef’s kitchen, a culinary masterpiece featuring Viking appliances, six burner gas top, four ovens, two dishwashers, elegant granite counters, and custom-refinished cabinets with designer pulls. A large island with breakfast bar seating invites casual dining, while an adjacent eat-in area provides a cozy spot for morning coffee or relaxed meals. Nearby, a large open second office station offers a dedicated space for work or creative endeavors, complete with ample workspace and storage options. Retreat to the main level primary suite, where panoramic views await from the comfort of a spacious sitting area adorned with a fire & ice fireplace. The luxurious master bath beckons with his & hers vanities, walk-in clo


