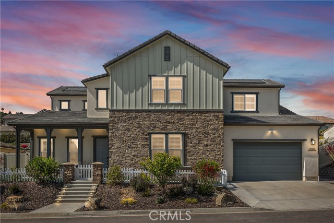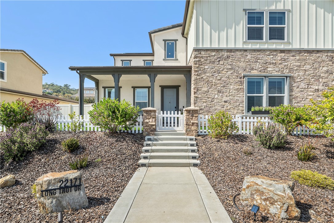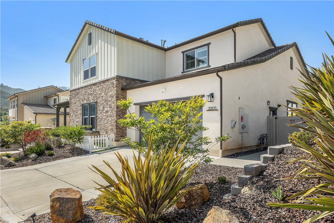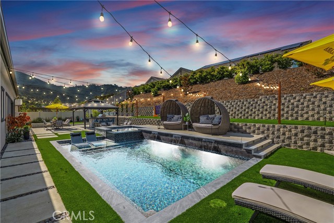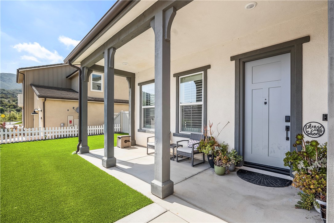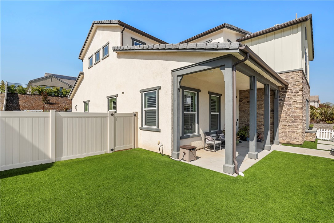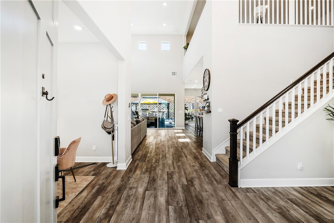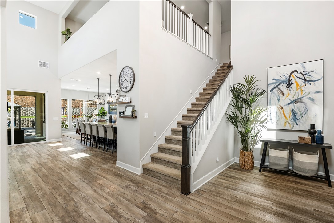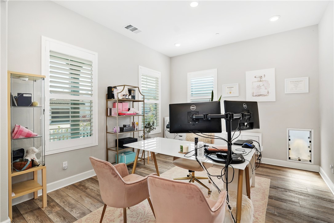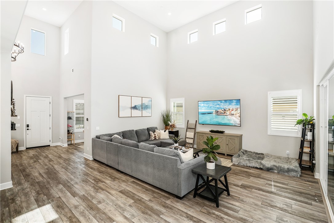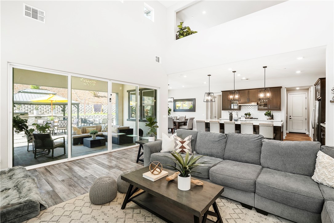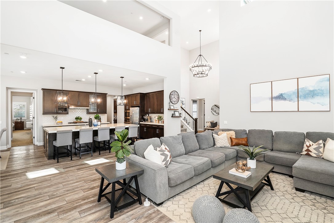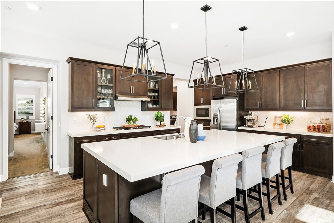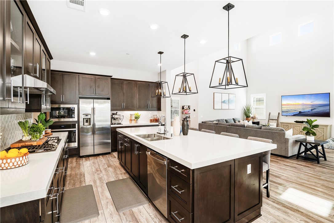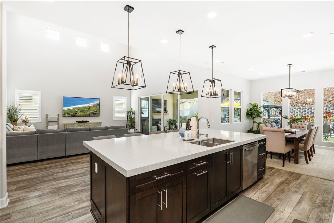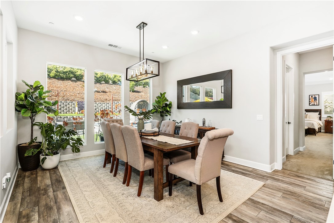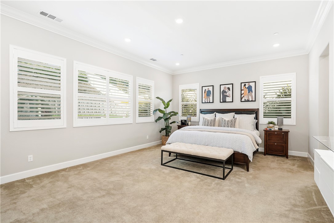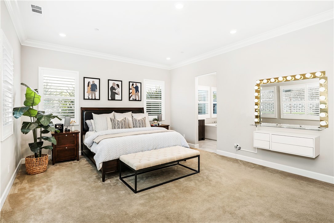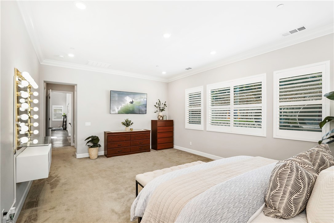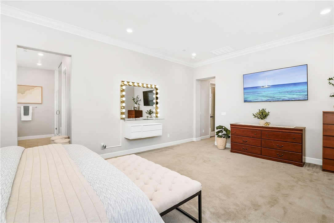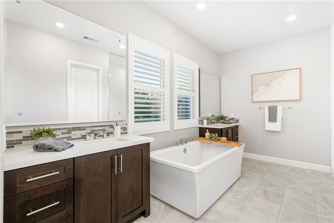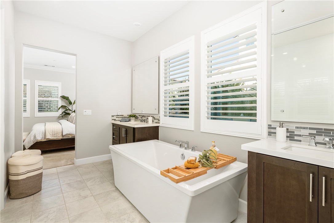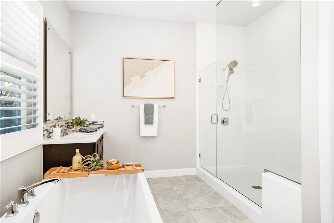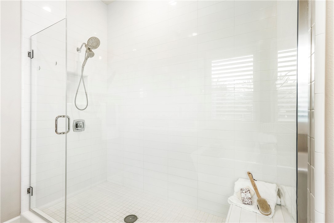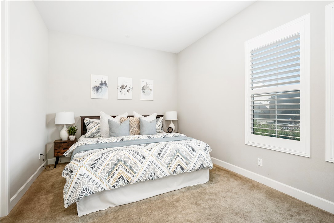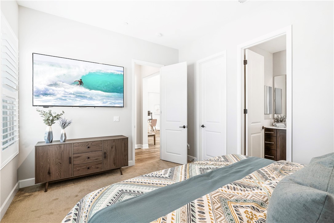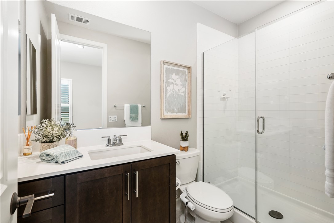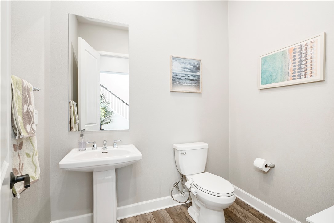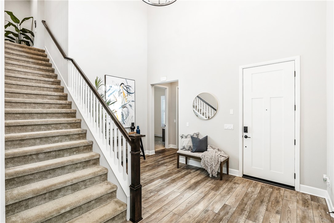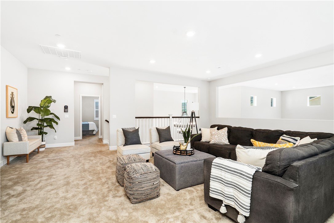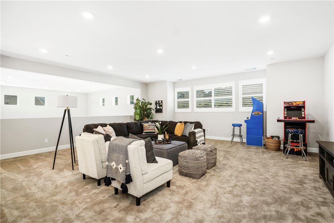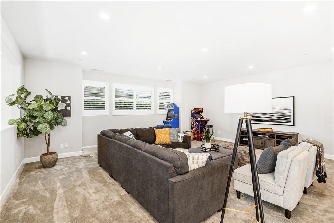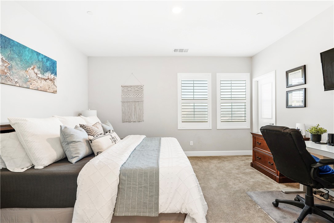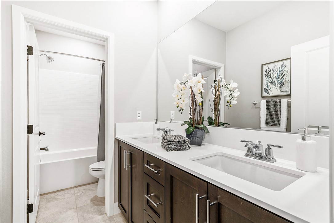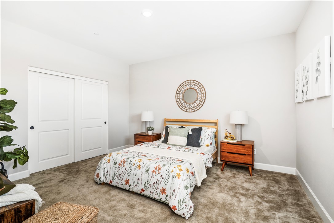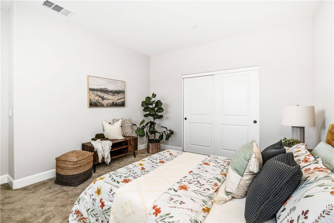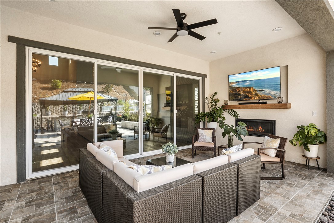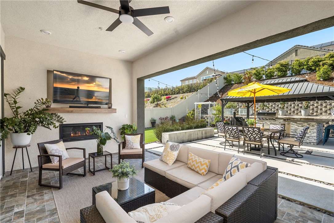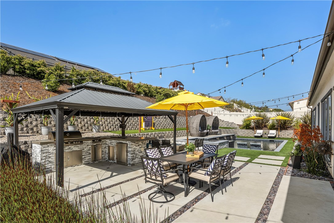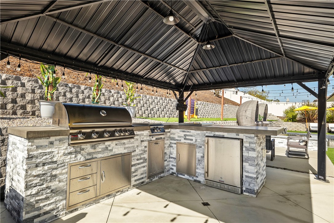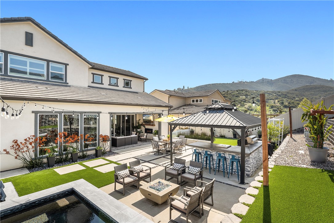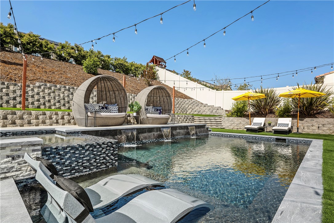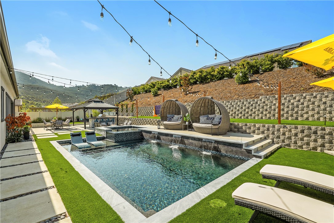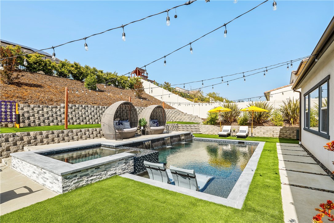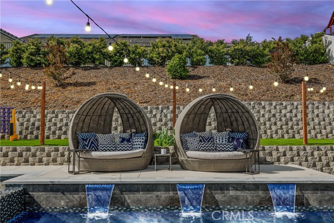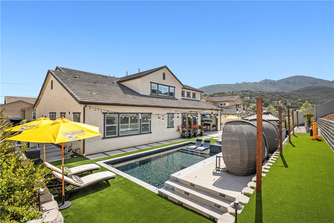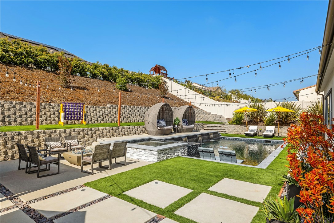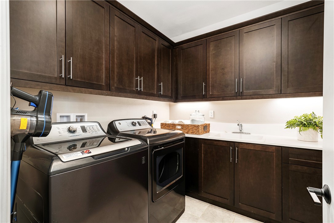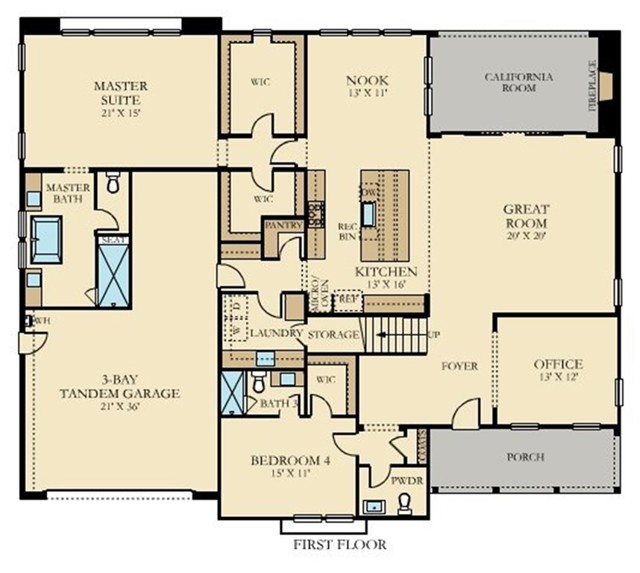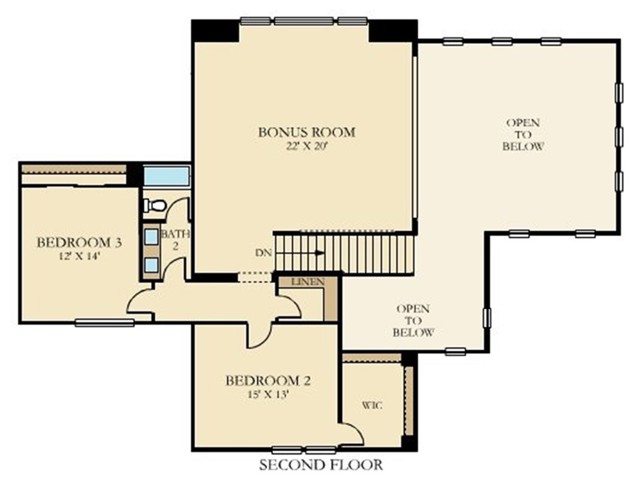Nestled within Harmony Grove Village, this exquisite 4-bedroom, 1 office, 3.5-bathroom residence embodies both luxury and efficiency. Home has 3-bay tandem attached garage, and is 3,743 SF and sits on 12,699 SF lot. Home has been impeccably maintained, generously upgraded, and ready for immediate occupancy. When you enter the home, youll feel the open and airiness of the floor plan. Youll be greeted by a newly installed modern chandelier! As you pass the office and stairs, youll find the Great Room with 20 foot ceilings and large windows allowing an abundance of natural light in. Directly across from the Great Room is the large, chefs kitchen. This chefs kitchen, the heart of the home, is adorned with a set of 3 large pendant lights, darker cabinetry, soft close drawers, quartz countertops, contemporary hardware finishes, and stainless steel appliances. Island has seating for 5 guests and there is a walk-in pantry to store all of your cooking needs! The main level has the primary bedroom with potential sitting area, 2 walk-in closets, and an ensuite bath with dual sinks, a separate tub, and standing shower. Also on the main level is a second bedroom with ensuite bath and walk-in closet, and a half bath for guests in the hall. Upstairs youll find a generously-sized 22×20 bonus room perfect for a family room or game room, 2 additional bedrooms, and 1 full bath. Outside, discover a seamless blend of indoor/outdoor living with sliding doors leading to a private backyard oasis – meticulously designed with over $300,000 in enhancements. Outdoor amenities include a California room
Residential For Sale
22171 Long Trot Drive, Escondido, California 92029
Nestled within Harmony Grove Village, this exquisite 4-bedroom, 1 office, 3.5-bathroom residence embodies both luxury and efficiency. Home has 3-bay tandem attached garage, and is 3,743 SF and sits on 12,699 SF lot. Home has been impeccably maintained, generously upgraded, and ready for immediate occupancy. When you enter the home, youll feel the open and airiness of the floor plan. Youll be greeted by a newly installed modern chandelier! As you pass the office and stairs, youll find the Great Room with 20 foot ceilings and large windows allowing an abundance of natural light in. Directly across from the Great Room is the large, chefs kitchen. This chefs kitchen, the heart of the home, is adorned with a set of 3 large pendant lights, darker cabinetry, soft close drawers, quartz countertops, contemporary hardware finishes, and stainless steel appliances. Island has seating for 5 guests and there is a walk-in pantry to store all of your cooking needs! The main level has the primary bedroom with potential sitting area, 2 walk-in closets, and an ensuite bath with dual sinks, a separate tub, and standing shower. Also on the main level is a second bedroom with ensuite bath and walk-in closet, and a half bath for guests in the hall. Upstairs youll find a generously-sized 22×20 bonus room perfect for a family room or game room, 2 additional bedrooms, and 1 full bath. Outside, discover a seamless blend of indoor/outdoor living with sliding doors leading to a private backyard oasis – meticulously designed with over $300,000 in enhancements. Outdoor amenities include a California room

