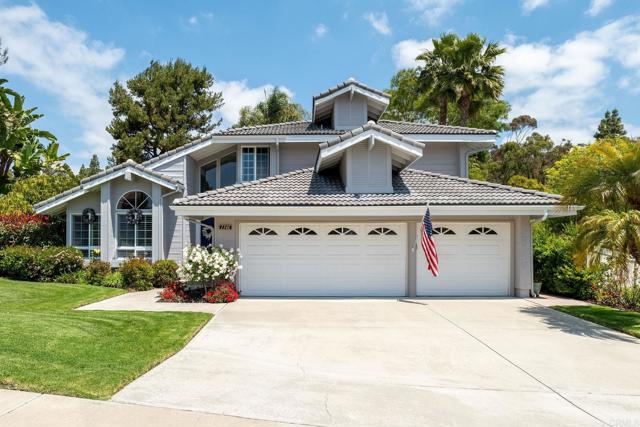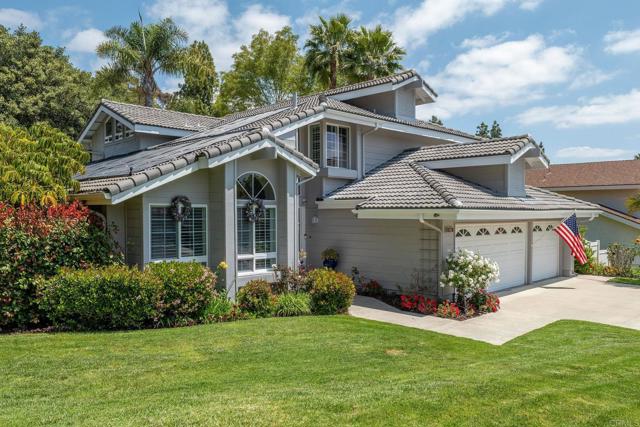Welcome to home sweet home located at 1146 Countrywood Ln! This beautiful home is on a corner 1/4 acre lot across the street from the golf course. It has complete privacy and the lowest HOA in Shadowridge. This home has it all, between the sparkling solar heated pool and over 30 active fruit trees and vines, including apple, peach, plum, mulberry, cherry, passionfruit and many more! The floor plan boasts 4 bedrooms, 3 bathrooms including a downstairs bedroom and full bathroom, 3 car garage with epoxy, utility sink, workbench and a pull down ladder for attic storage. Kitchen and bathrooms include cherry cabinets, granite countertops, limestone flooring in the kitchen and cherry hardwood throughout the downstairs. All bedrooms have custom closet built in organizing systems, ceiling fans, and plantation shutters on all windows. Pride of ownership in this home, with professional services including pool, pest control and landscaping. Don’t wait to view this meticulously maintained home!!!
Residential For Sale
1146 Countrywood Ln, Vista, California 92081
Welcome to home sweet home located at 1146 Countrywood Ln! This beautiful home is on a corner 1/4 acre lot across the street from the golf course. It has complete privacy and the lowest HOA in Shadowridge. This home has it all, between the sparkling solar heated pool and over 30 active fruit trees and vines, including apple, peach, plum, mulberry, cherry, passionfruit and many more! The floor plan boasts 4 bedrooms, 3 bathrooms including a downstairs bedroom and full bathroom, 3 car garage with epoxy, utility sink, workbench and a pull down ladder for attic storage. Kitchen and bathrooms include cherry cabinets, granite countertops, limestone flooring in the kitchen and cherry hardwood throughout the downstairs. All bedrooms have custom closet built in organizing systems, ceiling fans, and plantation shutters on all windows. Pride of ownership in this home, with professional services including pool, pest control and landscaping. Don’t wait to view this meticulously maintained home!!!























































