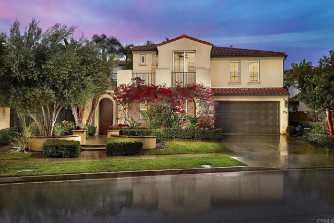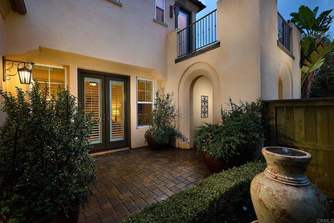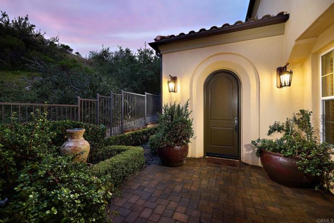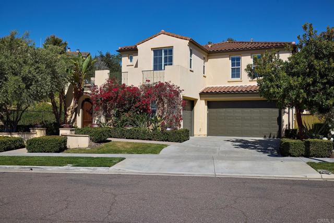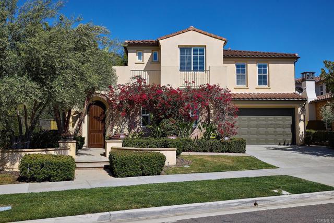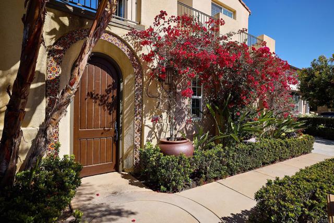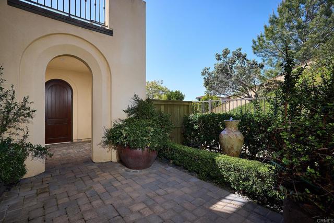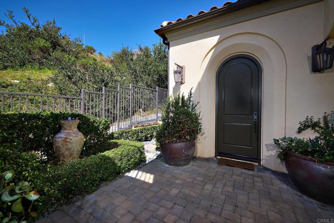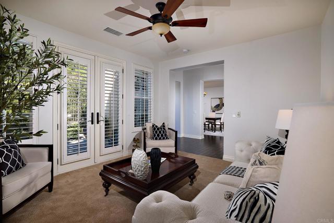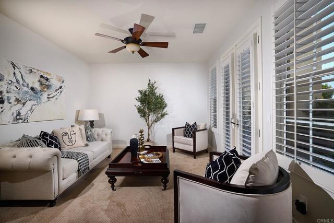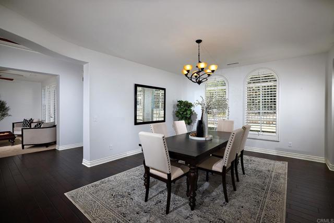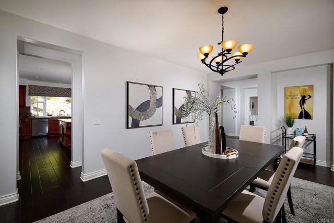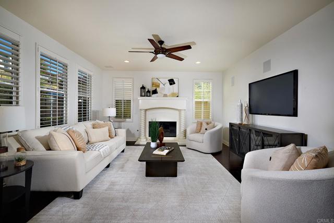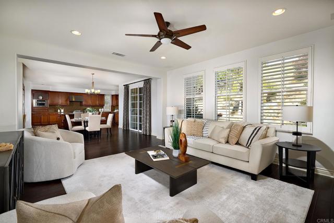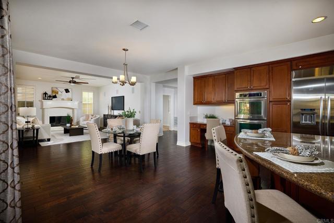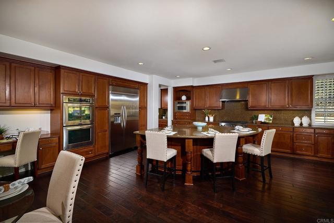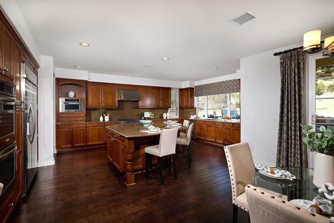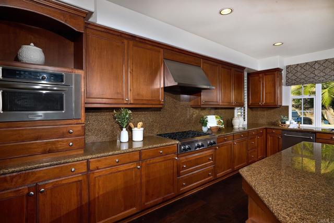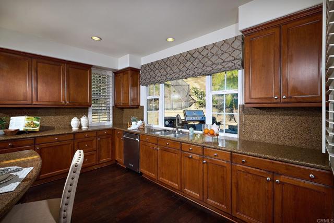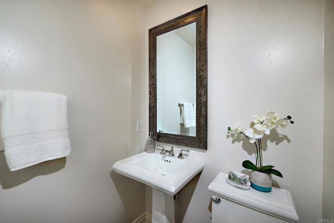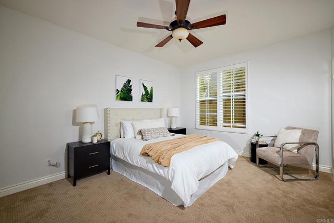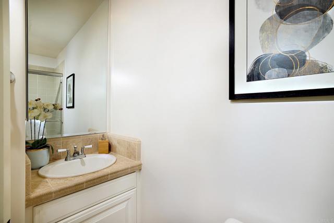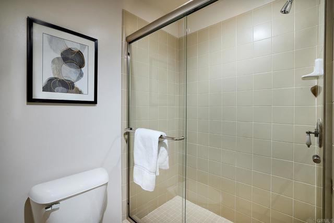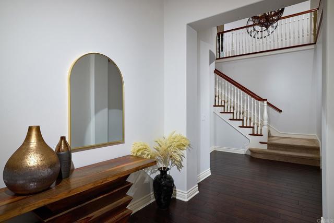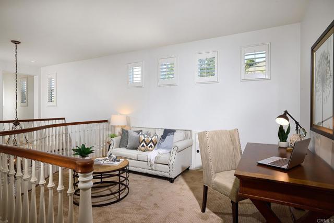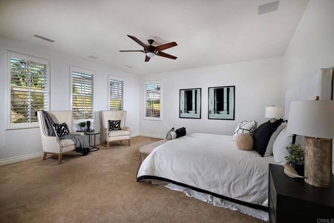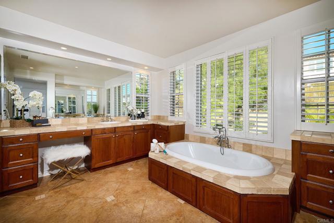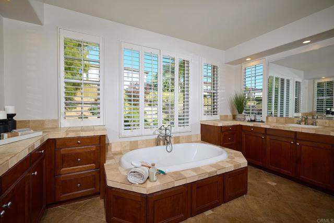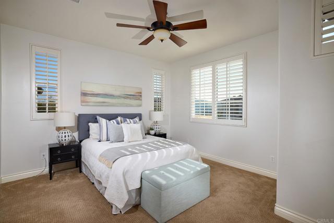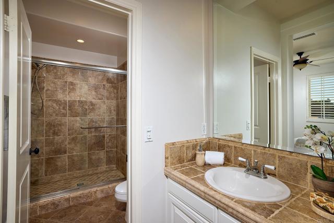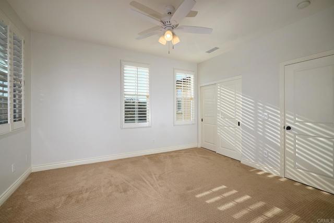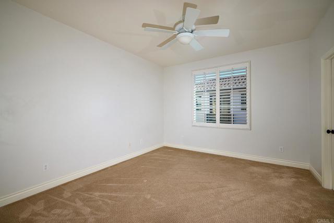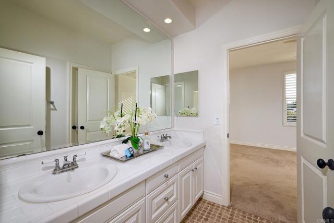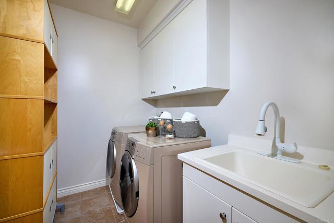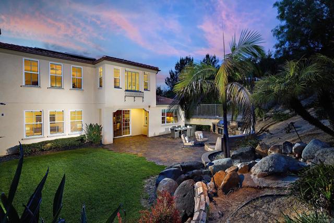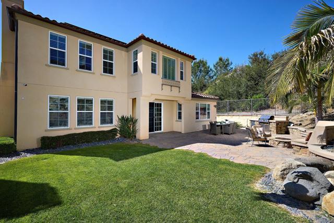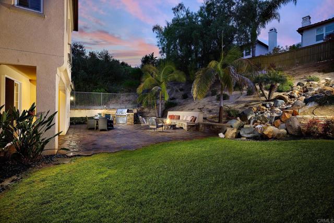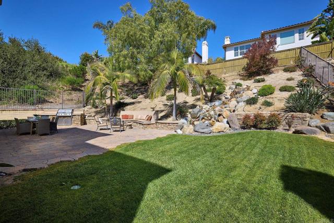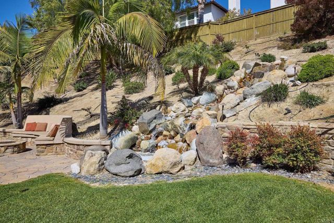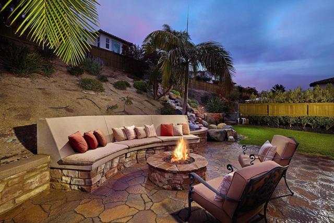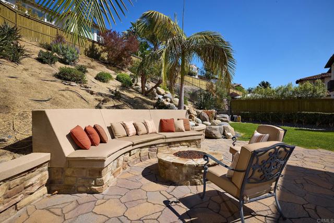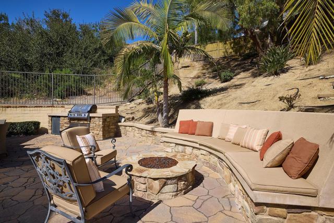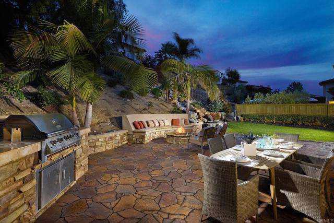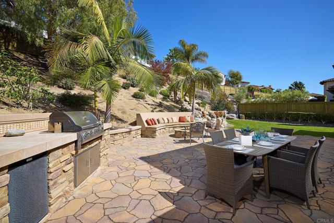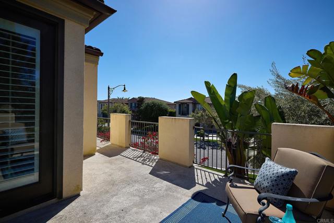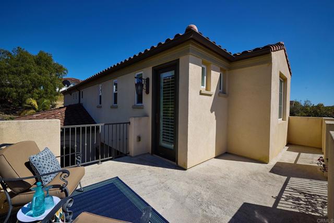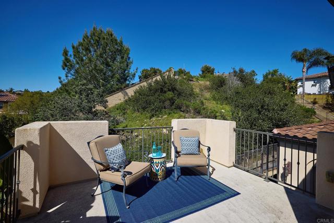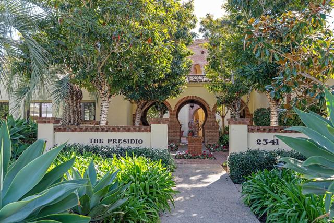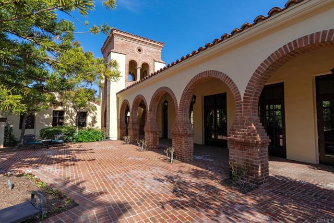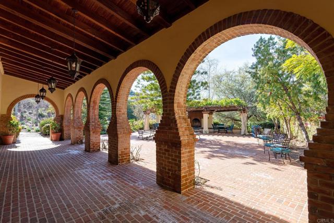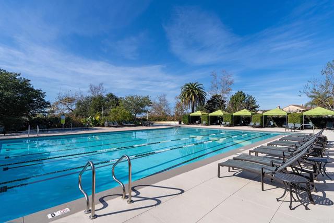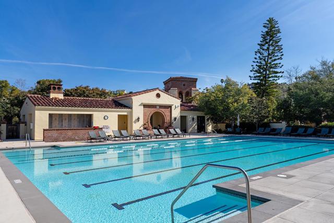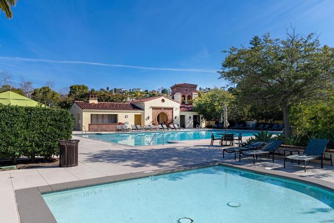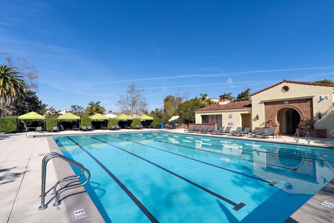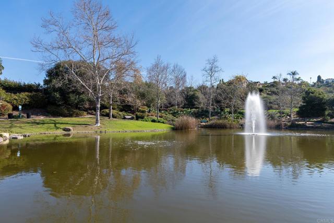MAJOR PRICE ADJUSTMENT! Welcome to your dream home in La Costa Greens! This spacious 5-bedroom, 4.5-bathroom boasts a private courtyard entrance, providing a serene welcome every time you return. With a fully owned solar system, your energy bills will be significantly reduced, giving you peace of mind and extra savings. Step inside to discover a freshly painted interior, highlighting the expansive gourmet kitchen featuring an oversized island, wood cabinets, granite counters, stainless steel appliances (including a new dishwasher), wood floors, and newer carpet. Enjoy a full-sized bedroom with En-suite bath downstairs for guests or use it as a separate office. The kitchen seamlessly flows into the family room, making it the perfect space for entertaining or relaxing. Host dinner parties in the formal dining room and unwind in the separate living room, both offering elegance and comfort. The large master suite is a true retreat, complete with a spacious bedroom, luxurious Travertine counters, a walk-in closet, and a large tub for ultimate relaxation. 2 of the secondary bedrooms are spacious and bright and are connected with a Jack-n-Jill bathroom. The third secondary bedroom is in its own wing of the upstairs and can be used for a teenager suite, guests, or In-law space. Enjoy the upstairs laundry room for convenience with full washer and dryer included. Upgrades in this home include plantation shutters, high ceilings, recessed lighting, and a spacious loft for an extra working space or den for the kids. Enjoy the balcony off the front of the home which overlooks the courty
Residential For Sale
6626 Halite Place, Carlsbad, California 92009
MAJOR PRICE ADJUSTMENT! Welcome to your dream home in La Costa Greens! This spacious 5-bedroom, 4.5-bathroom boasts a private courtyard entrance, providing a serene welcome every time you return. With a fully owned solar system, your energy bills will be significantly reduced, giving you peace of mind and extra savings. Step inside to discover a freshly painted interior, highlighting the expansive gourmet kitchen featuring an oversized island, wood cabinets, granite counters, stainless steel appliances (including a new dishwasher), wood floors, and newer carpet. Enjoy a full-sized bedroom with En-suite bath downstairs for guests or use it as a separate office. The kitchen seamlessly flows into the family room, making it the perfect space for entertaining or relaxing. Host dinner parties in the formal dining room and unwind in the separate living room, both offering elegance and comfort. The large master suite is a true retreat, complete with a spacious bedroom, luxurious Travertine counters, a walk-in closet, and a large tub for ultimate relaxation. 2 of the secondary bedrooms are spacious and bright and are connected with a Jack-n-Jill bathroom. The third secondary bedroom is in its own wing of the upstairs and can be used for a teenager suite, guests, or In-law space. Enjoy the upstairs laundry room for convenience with full washer and dryer included. Upgrades in this home include plantation shutters, high ceilings, recessed lighting, and a spacious loft for an extra working space or den for the kids. Enjoy the balcony off the front of the home which overlooks the courty

