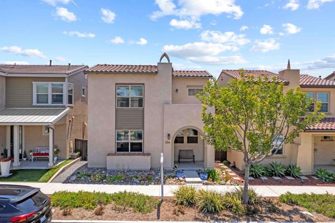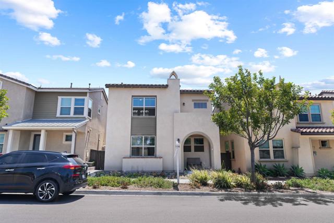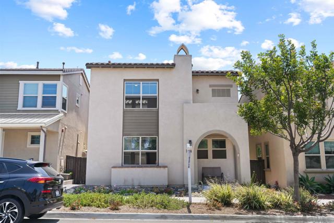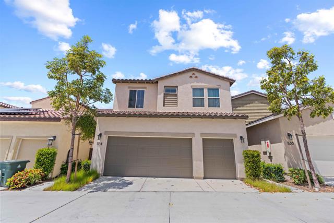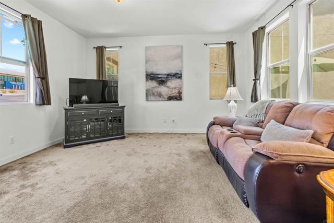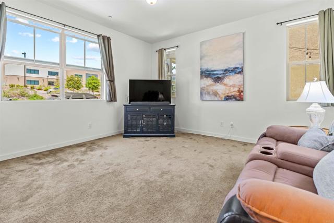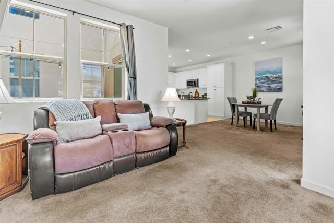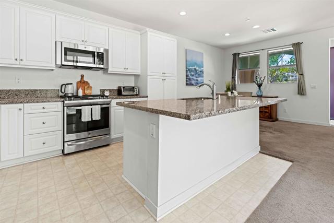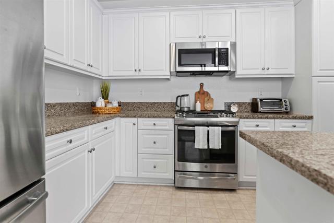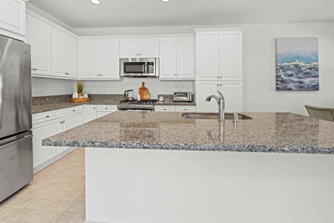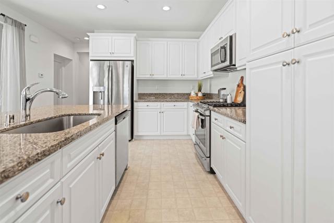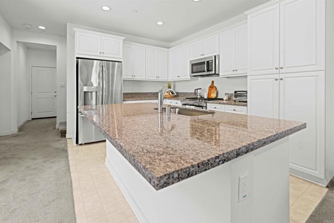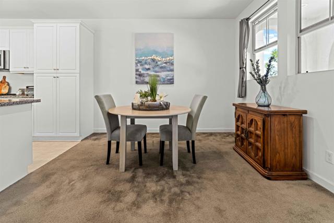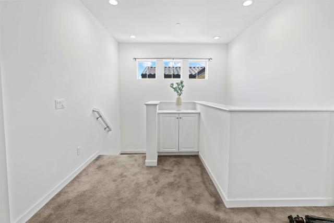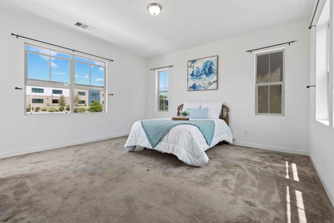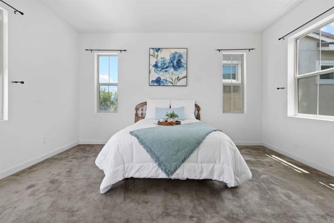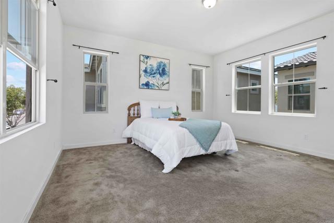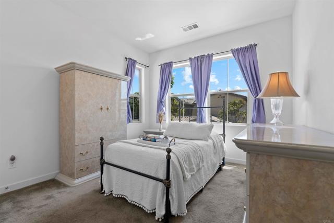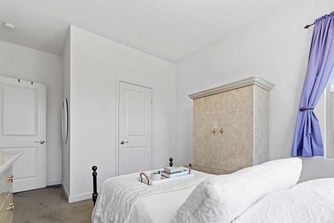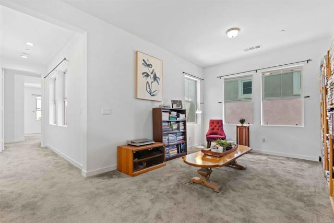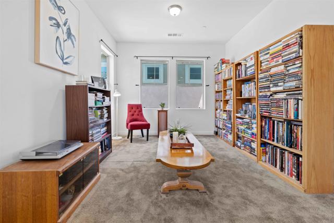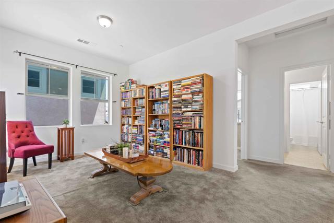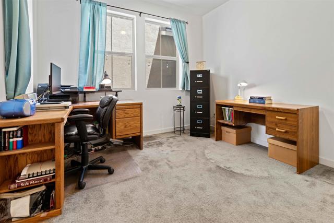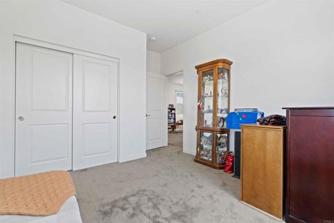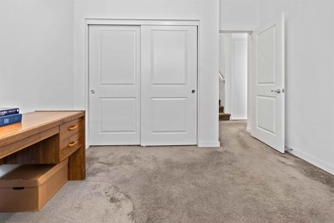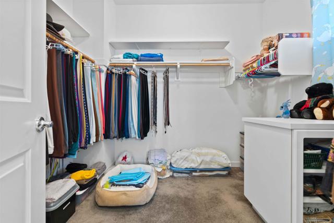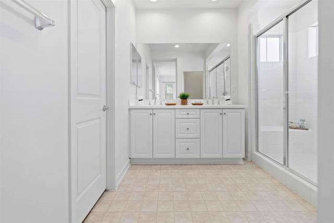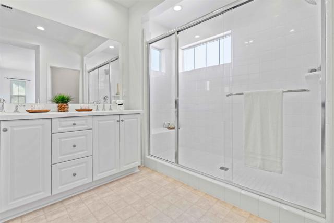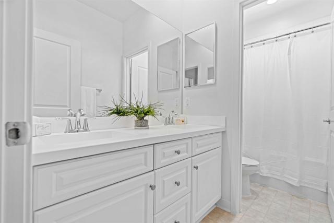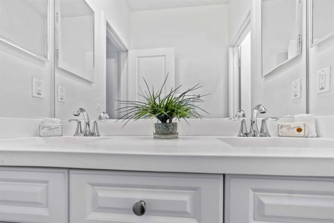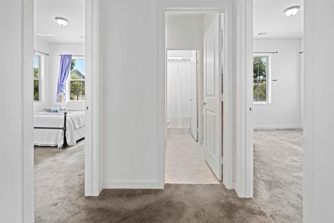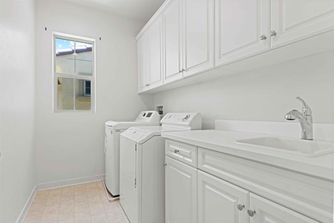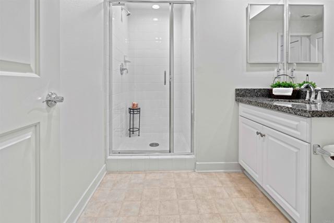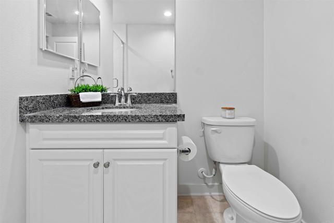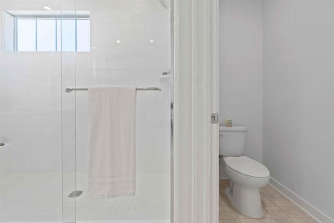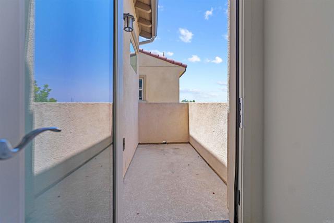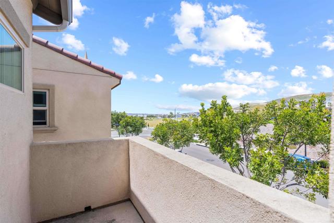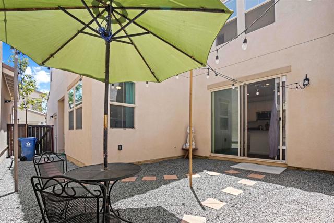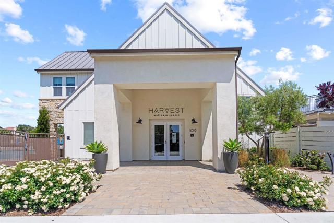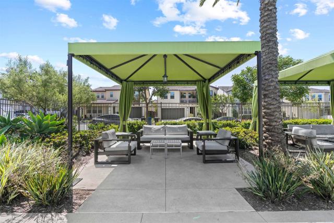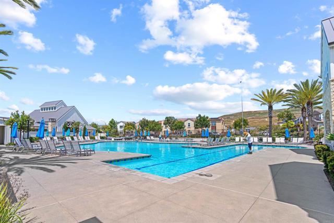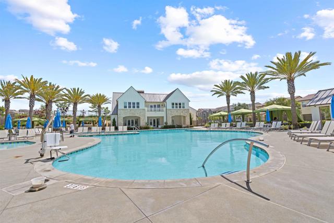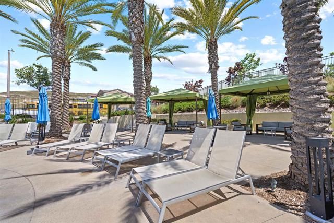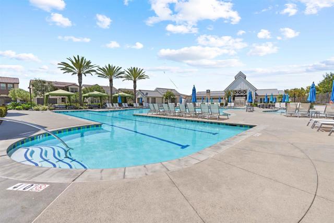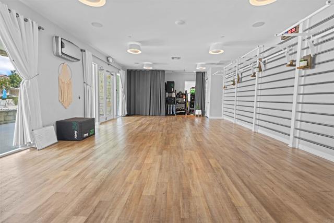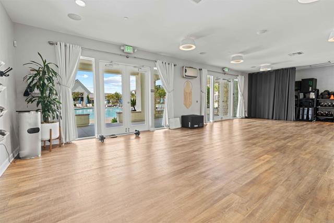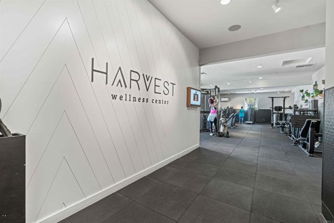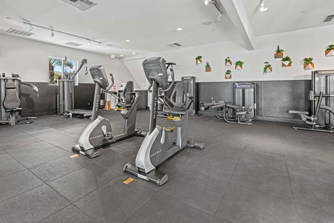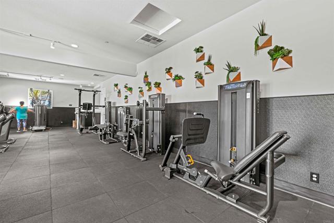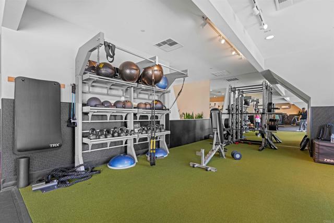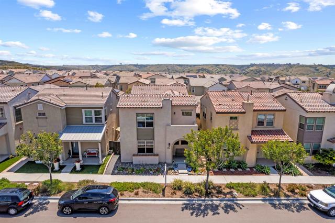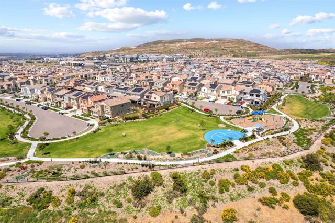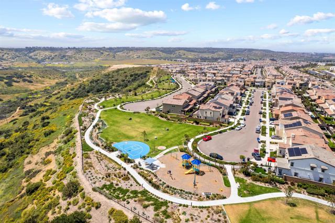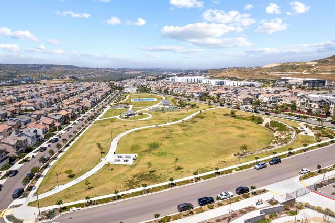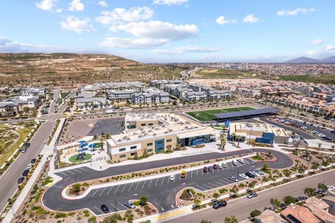Welcome to the vibrant Village of Escaya in Otay Ranch! Situated in a newer master-planned community, this home features a prime location with a newly constructed elementary school just across the street and a half block from the community park and recreation center. The open-concept floorplan and ample windows fill the space with natural light, fostering a warm, family-friendly space and enhancing the sense of togetherness. The upstairs offers a primary bedroom suite with a large shower and spacious walk-in closet, plus two additional bedrooms and an open loft on the second level. A fourth bedroom on the first floor offers access to a full bathroom with a shower. The modern kitchen is a delight, equipped with white shaker cabinets, a large center island with granite countertops, and stainless steel appliances.Adding to the appeal is the spacious two and a half car garage, providing ample space for securely parking two vehicles with room to spare. The additional half-garage space, complete with a second door, is perfect for storing your golf cart, bikes, or other recreational toys.The low-maintenance private side yard is perfect for entertaining, easily extending your living space outdoors. Escaya’s community amenities include a main pool, kids’ pool, cabanas, clubhouse, gym, sport courts, playgrounds, and dog runs, along with convenient commercial spaces featuring restaurants, a liquor store, a vet, and more.Experience the charm of the Village of Escaya and the comfort of this beautiful home.
Residential For Sale
1134 Camino Prado, Chula Vista, California 91913
Welcome to the vibrant Village of Escaya in Otay Ranch! Situated in a newer master-planned community, this home features a prime location with a newly constructed elementary school just across the street and a half block from the community park and recreation center. The open-concept floorplan and ample windows fill the space with natural light, fostering a warm, family-friendly space and enhancing the sense of togetherness. The upstairs offers a primary bedroom suite with a large shower and spacious walk-in closet, plus two additional bedrooms and an open loft on the second level. A fourth bedroom on the first floor offers access to a full bathroom with a shower. The modern kitchen is a delight, equipped with white shaker cabinets, a large center island with granite countertops, and stainless steel appliances.Adding to the appeal is the spacious two and a half car garage, providing ample space for securely parking two vehicles with room to spare. The additional half-garage space, complete with a second door, is perfect for storing your golf cart, bikes, or other recreational toys.The low-maintenance private side yard is perfect for entertaining, easily extending your living space outdoors. Escaya’s community amenities include a main pool, kids’ pool, cabanas, clubhouse, gym, sport courts, playgrounds, and dog runs, along with convenient commercial spaces featuring restaurants, a liquor store, a vet, and more.Experience the charm of the Village of Escaya and the comfort of this beautiful home.

