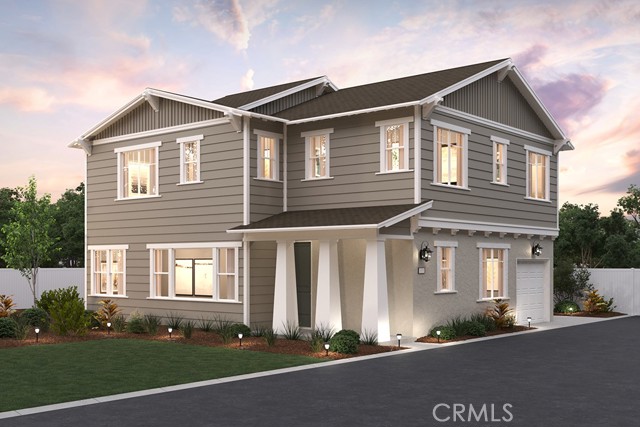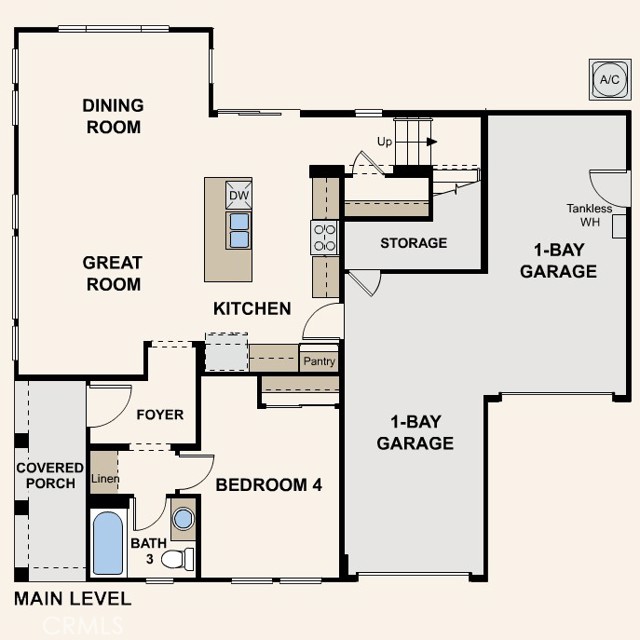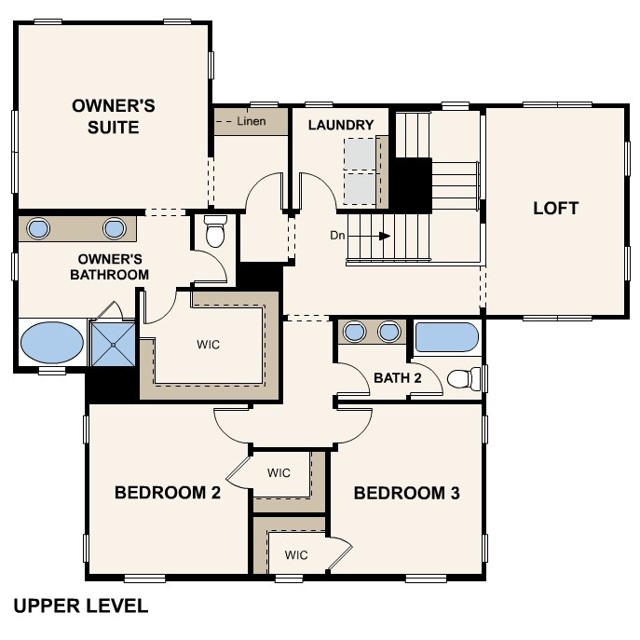Brand New Construction-4 Bedrooms including a bedroom and bathroom downstairs, with a spacious open loft. Two story detached single family condo. 9′ ceilings on first and second floors. Quartz kitchen counters with subway backsplash, kitchen island, & pantry. Water resistant luxury vinyl plank flooring, designer paint. Shaker style white cabinets, upgraded brushed nickel faucets and hardware. Generous lighting and electrical included. Corner location, Conduit for future EV charger included in garage. Tankless water heater. 2 car staggered garage + 1 driveway. HOA maintains front yards. Includes Century Home Connect package with Schlage z-wave electronic keyless front door lock, Qolsys IQ panel, Ecobee smart thermostat, and Eero wireless router. NO Mello-Roos! Homesite qualifies for special financing through affiliated lender. September/October Move-In!
Residential For Sale
1511 Meriwood Way, Vista, California 92083
Brand New Construction-4 Bedrooms including a bedroom and bathroom downstairs, with a spacious open loft. Two story detached single family condo. 9′ ceilings on first and second floors. Quartz kitchen counters with subway backsplash, kitchen island, & pantry. Water resistant luxury vinyl plank flooring, designer paint. Shaker style white cabinets, upgraded brushed nickel faucets and hardware. Generous lighting and electrical included. Corner location, Conduit for future EV charger included in garage. Tankless water heater. 2 car staggered garage + 1 driveway. HOA maintains front yards. Includes Century Home Connect package with Schlage z-wave electronic keyless front door lock, Qolsys IQ panel, Ecobee smart thermostat, and Eero wireless router. NO Mello-Roos! Homesite qualifies for special financing through affiliated lender. September/October Move-In!







