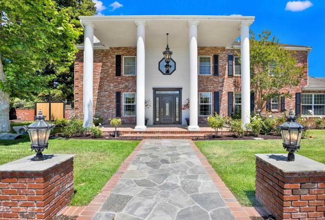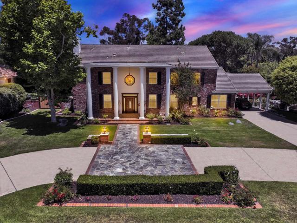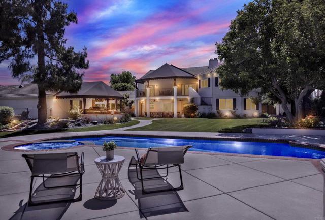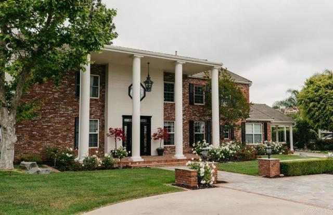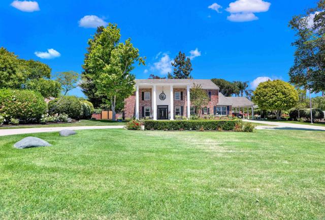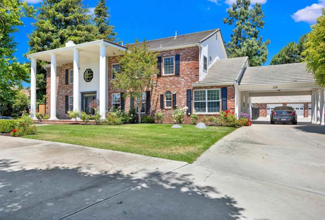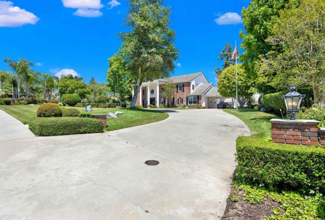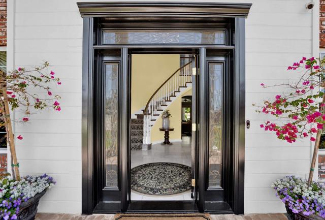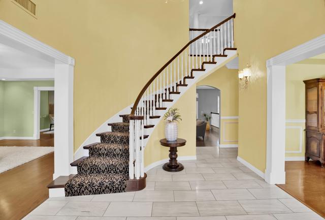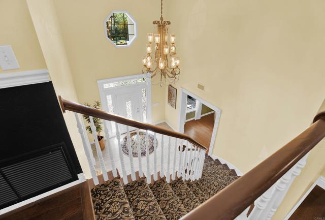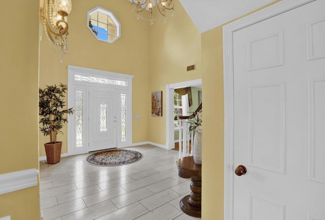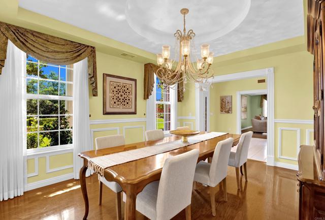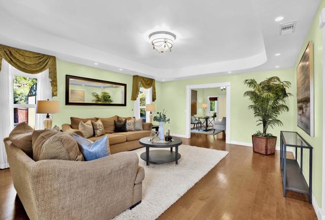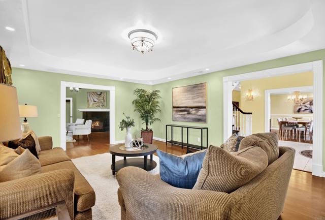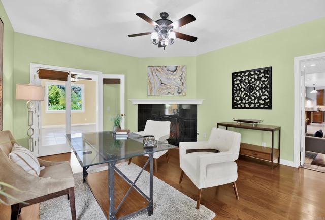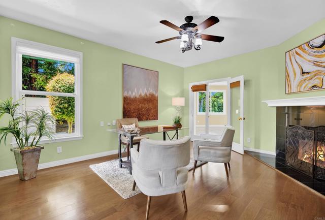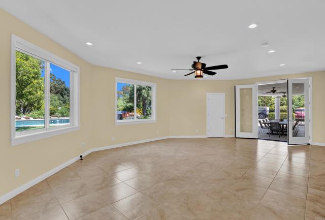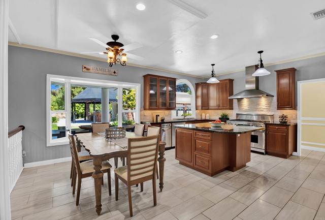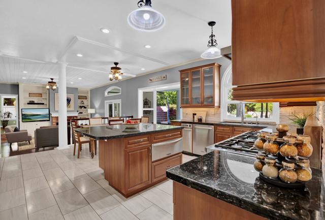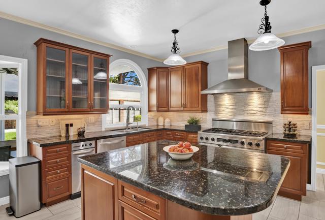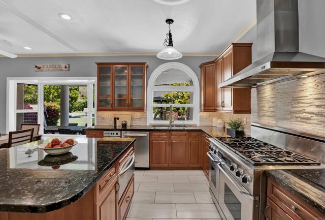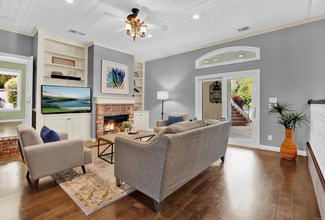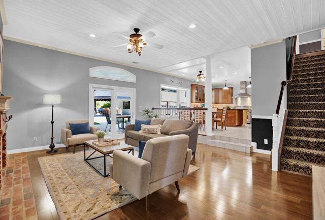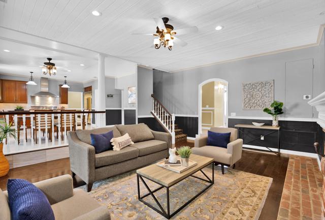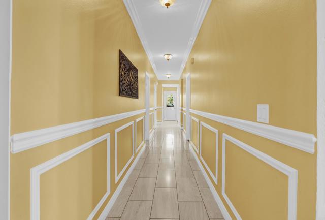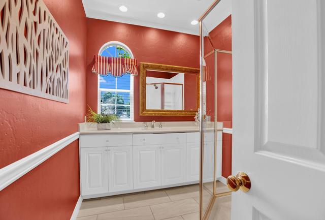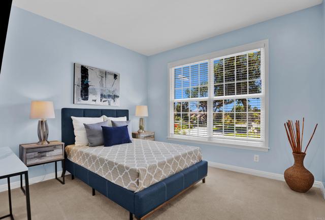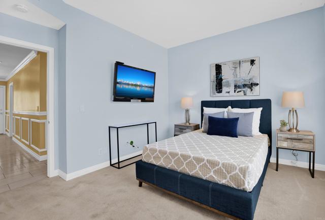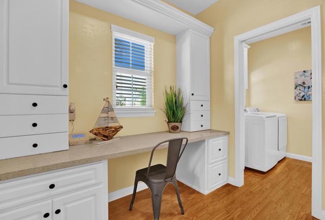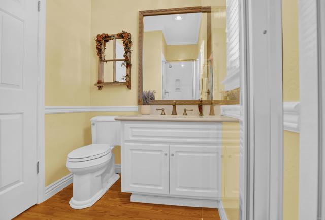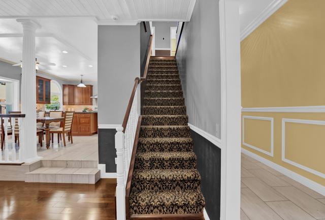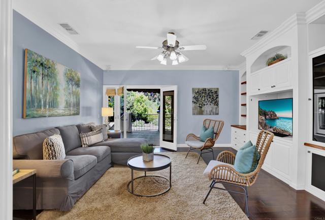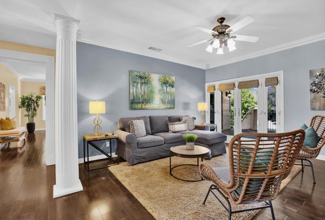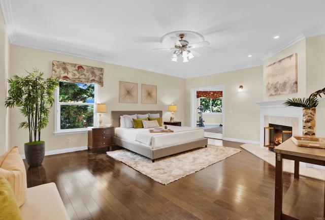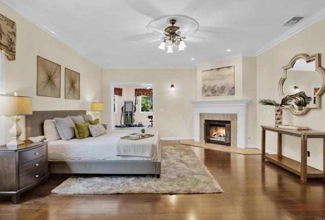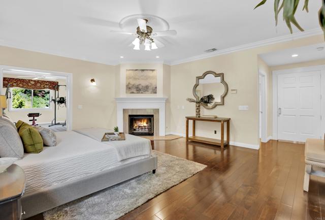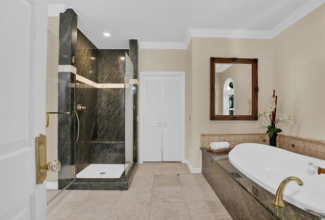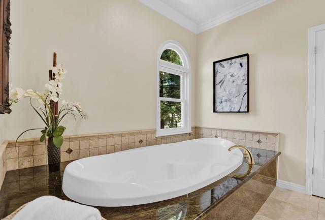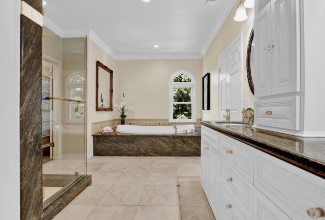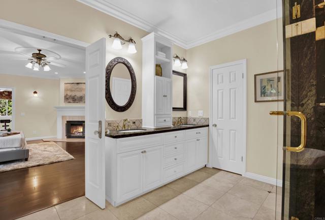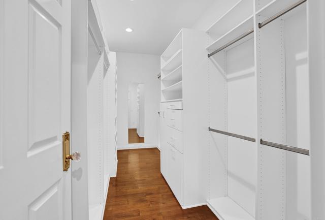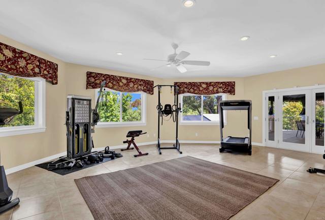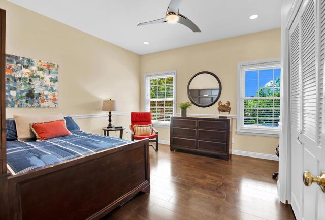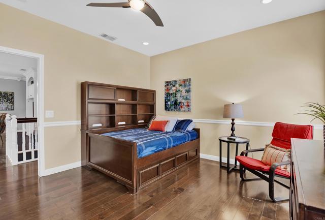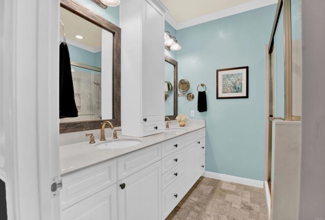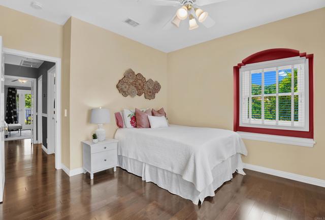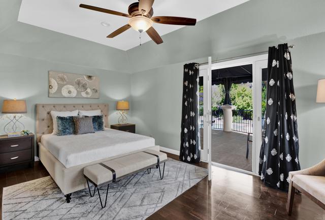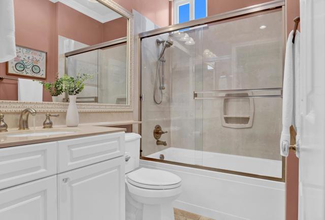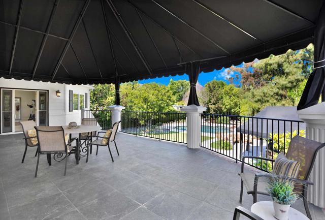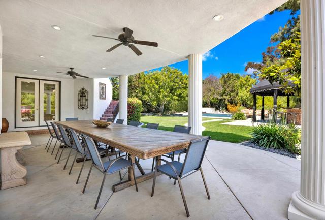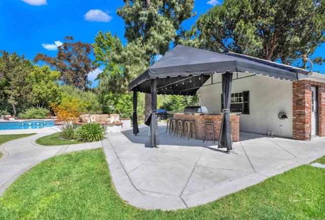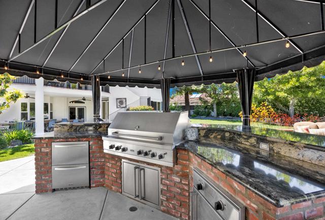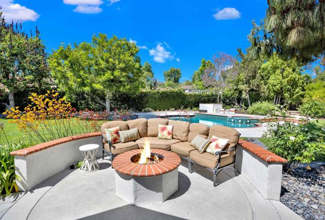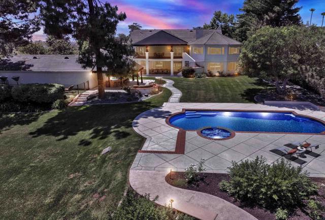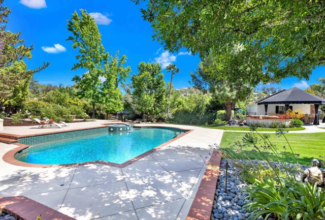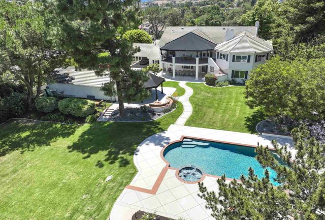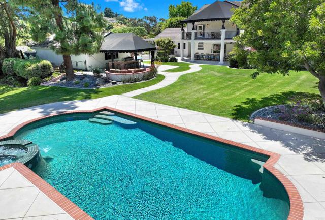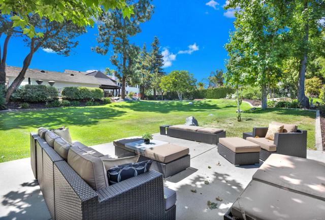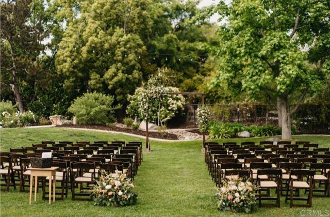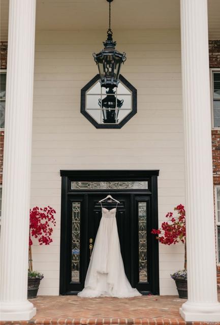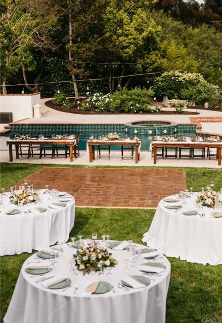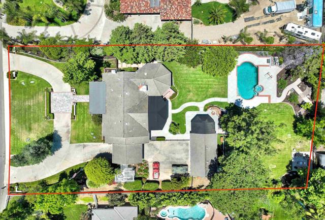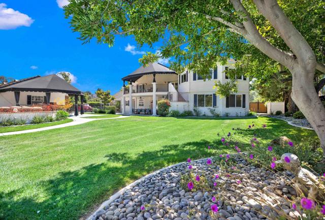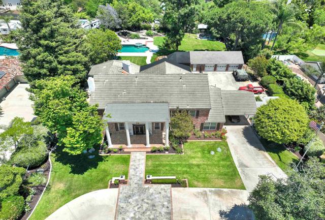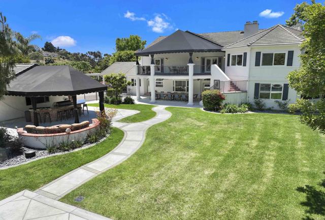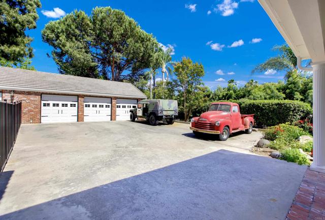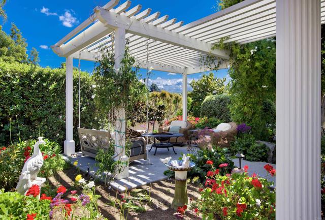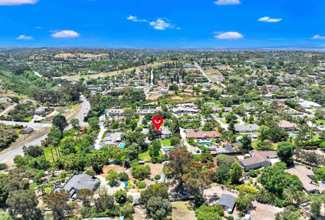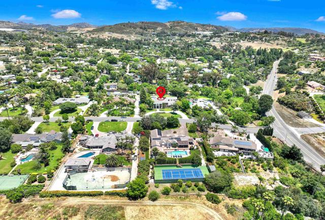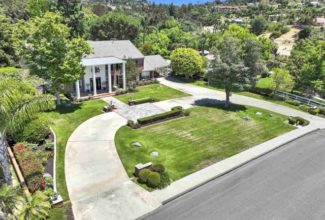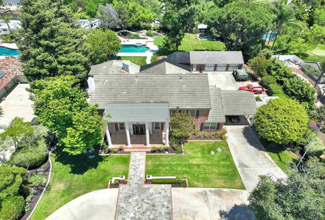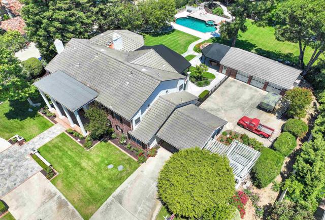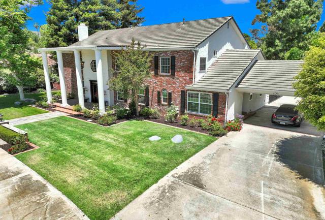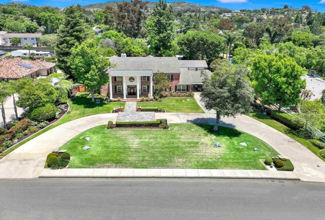Southern Plantation style, one-acre estate located on the most sought-after street in Vista. Step inside, and you’ll be greeted by the elegance of marble flooring and a grand foyer graced by a stunning chandelier, setting the tone for the grandeur that awaits you throughout the home. The estate boasts 5 bedrooms and 5 bathrooms, with one bedroom located downstairs. The master suite is a true sanctuary, featuring a cozy fireplace, a spacious room with balcony access, and breathtaking views. The estate also includes an office space with a fireplace and a bonus game room. Additionally, an upstairs loft provides a versatile space that can be used as an additional living area. With two staircases, the estate offers easy access to four bedrooms upstairs, with two bedrooms and a loft that open to a grand balcony, offering breathtaking views. The gourmet kitchen is a chef’s dream, equipped with granite countertops, a center island, Sub-Zero stainless-steel refrigerator, Dacor stovetop, double ovens and two pantries. Step outside, you’ll be captivated by the grandeur of the private saltwater pool and spa. The outdoor area is a true oasis, featuring an outdoor kitchen and a fire pit, perfect for entertaining guests. The park-like grassy backyard is adorned with three majestic redwood trees and lush landscaping, creating a serene and picturesque setting. Luxor lighting, surround system, and upgraded awnings on the grand balcony enhance the outdoor entertainment experience. A three-car oversized garage, circular driveway, and partial flagstone driveway provide plenty of parking. This e
Residential For Sale
1156 Sugarbush Drive, Vista, California 92084
Southern Plantation style, one-acre estate located on the most sought-after street in Vista. Step inside, and you’ll be greeted by the elegance of marble flooring and a grand foyer graced by a stunning chandelier, setting the tone for the grandeur that awaits you throughout the home. The estate boasts 5 bedrooms and 5 bathrooms, with one bedroom located downstairs. The master suite is a true sanctuary, featuring a cozy fireplace, a spacious room with balcony access, and breathtaking views. The estate also includes an office space with a fireplace and a bonus game room. Additionally, an upstairs loft provides a versatile space that can be used as an additional living area. With two staircases, the estate offers easy access to four bedrooms upstairs, with two bedrooms and a loft that open to a grand balcony, offering breathtaking views. The gourmet kitchen is a chef’s dream, equipped with granite countertops, a center island, Sub-Zero stainless-steel refrigerator, Dacor stovetop, double ovens and two pantries. Step outside, you’ll be captivated by the grandeur of the private saltwater pool and spa. The outdoor area is a true oasis, featuring an outdoor kitchen and a fire pit, perfect for entertaining guests. The park-like grassy backyard is adorned with three majestic redwood trees and lush landscaping, creating a serene and picturesque setting. Luxor lighting, surround system, and upgraded awnings on the grand balcony enhance the outdoor entertainment experience. A three-car oversized garage, circular driveway, and partial flagstone driveway provide plenty of parking. This e

