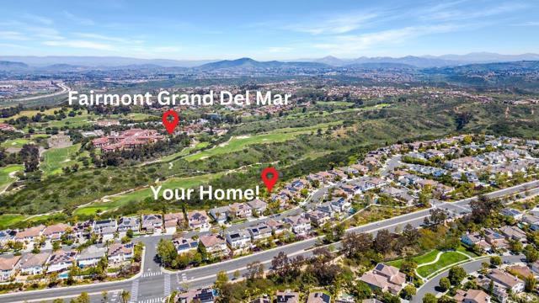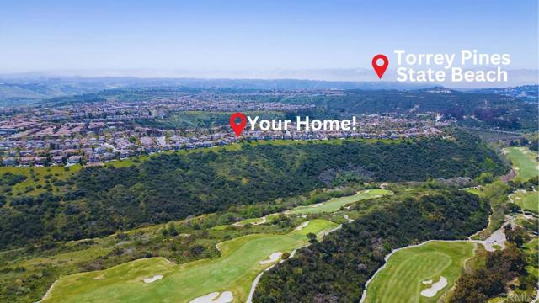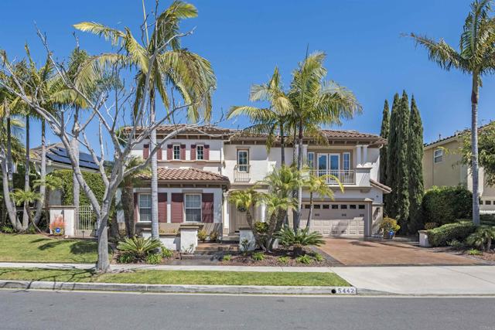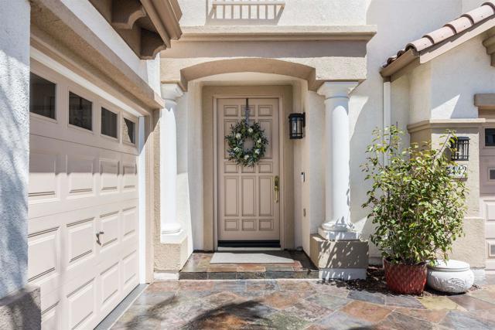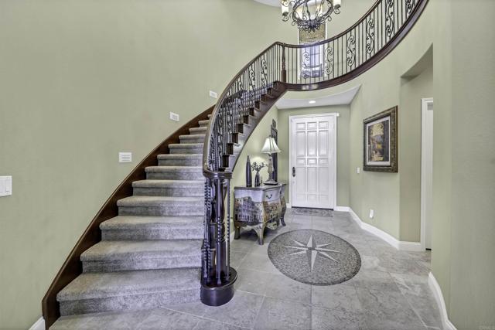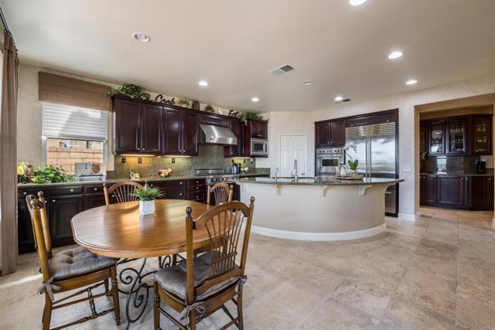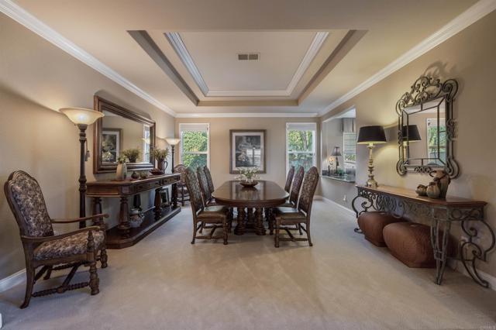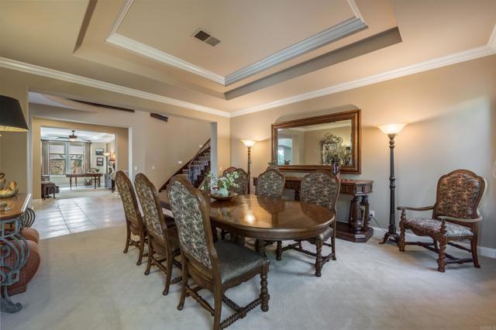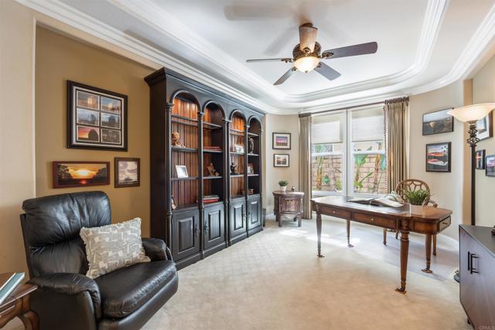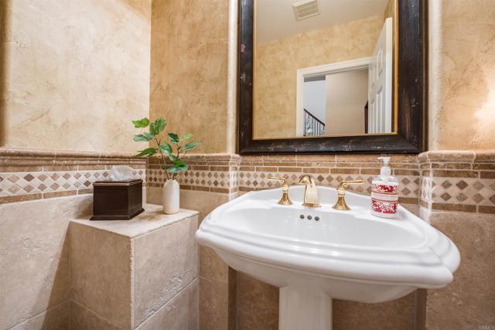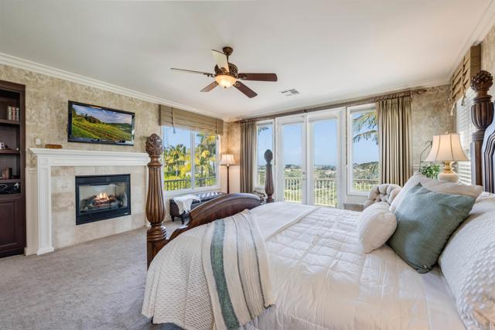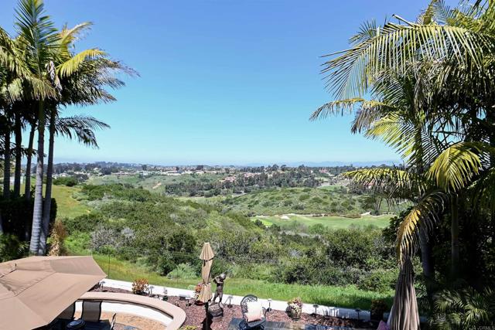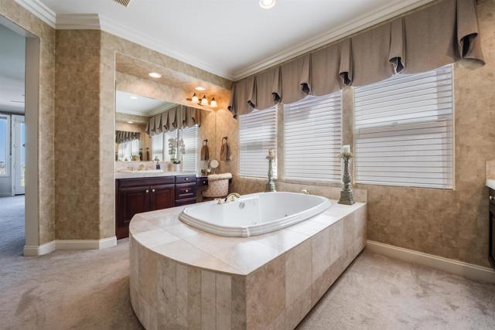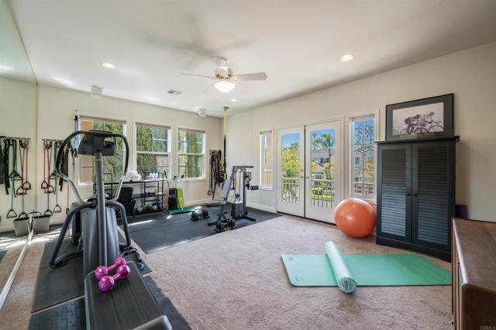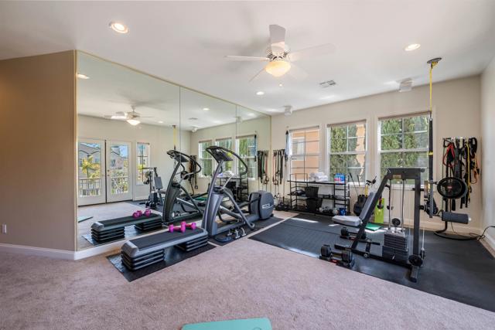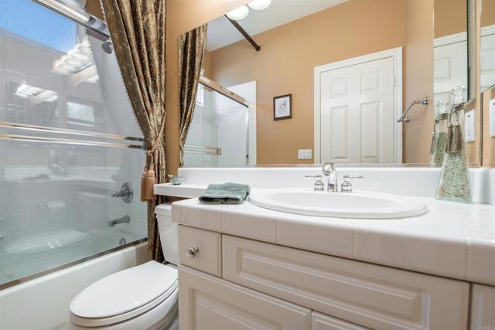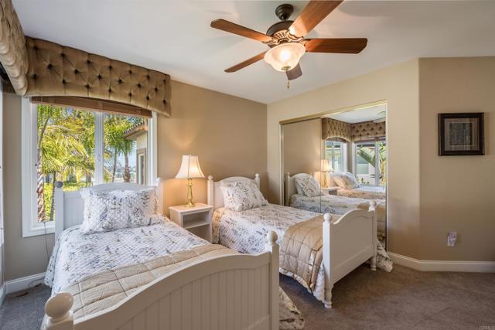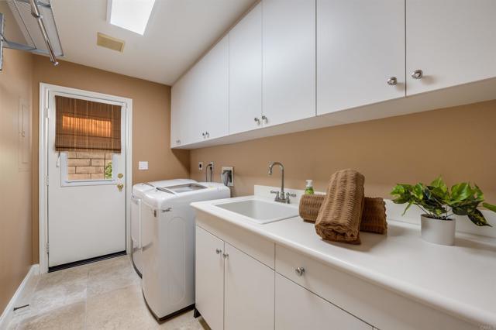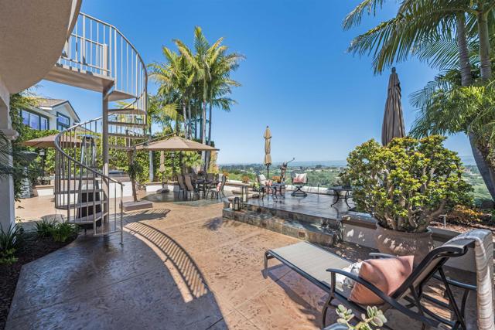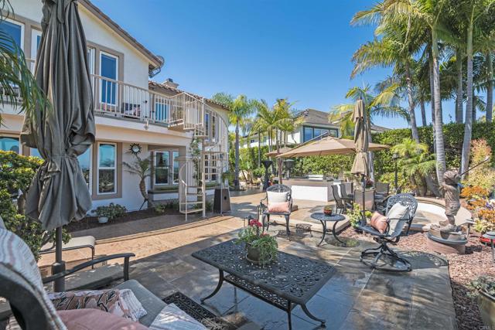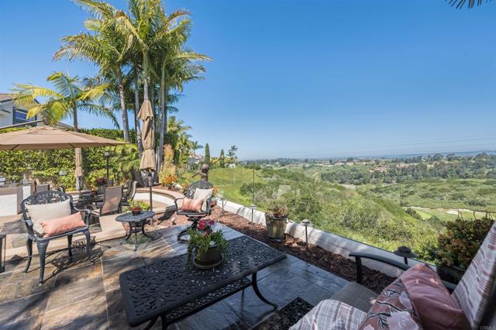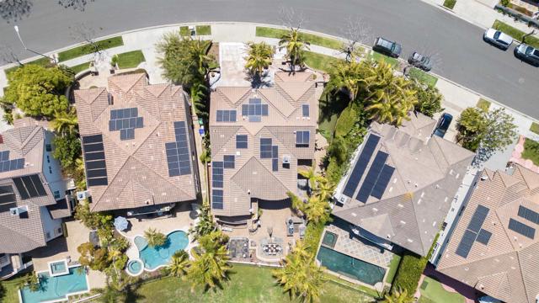An oasis of luxury nestled in the prestigious community of Carmel Valley. This 4,226 sqft residence offers a lifestyle of unparalleled comfort and sophistication. Located on one of the most premiere VIEW homesites, this home is situated high above the Grand Del Mar. From inside the home and out, bask in the majestic views of the nearby golf course, resort and a series of mountain ranges that seem to cascade into infinity. Host an al-fresco dining party for family and friends. The built-in grill area will make entertaining easy, as the large island offers plenty of room for seating while you take in one of the most stunning backdrops in all of San Diego. Enjoy sunsets around the gas fire pit or elevated patio as you listen to your favorite tunes with the custom stereo system speakers throughout the yard. Take advantage of the extra space on your side yard to practice your short game on an artificial putting green, or work on your pickleball serve when youre not playing at The Grand Del Mar Club. Inside the home is just as impressive as the outdoors. As you step through the grand entrance, you are greeted by soaring ceilings, a spiraling staircase and beautiful tile floors. The gourmet kitchen is a culinary delight with top-of-the-line appliances, including a Sub-Zero refrigerator, Viking cooktop and double oven. There’s an abundance of rich cabinetry, a corner pantry, and a large center island for entertaining guests or enjoying casual family meals as you take in your scenic backyard. Adjacent, the open-concept living area features a cozy fireplace and expansive windows that
Residential For Sale
5442 Shannon Ridge Lane, San Diego, California 92130
An oasis of luxury nestled in the prestigious community of Carmel Valley. This 4,226 sqft residence offers a lifestyle of unparalleled comfort and sophistication. Located on one of the most premiere VIEW homesites, this home is situated high above the Grand Del Mar. From inside the home and out, bask in the majestic views of the nearby golf course, resort and a series of mountain ranges that seem to cascade into infinity. Host an al-fresco dining party for family and friends. The built-in grill area will make entertaining easy, as the large island offers plenty of room for seating while you take in one of the most stunning backdrops in all of San Diego. Enjoy sunsets around the gas fire pit or elevated patio as you listen to your favorite tunes with the custom stereo system speakers throughout the yard. Take advantage of the extra space on your side yard to practice your short game on an artificial putting green, or work on your pickleball serve when youre not playing at The Grand Del Mar Club. Inside the home is just as impressive as the outdoors. As you step through the grand entrance, you are greeted by soaring ceilings, a spiraling staircase and beautiful tile floors. The gourmet kitchen is a culinary delight with top-of-the-line appliances, including a Sub-Zero refrigerator, Viking cooktop and double oven. There’s an abundance of rich cabinetry, a corner pantry, and a large center island for entertaining guests or enjoying casual family meals as you take in your scenic backyard. Adjacent, the open-concept living area features a cozy fireplace and expansive windows that


