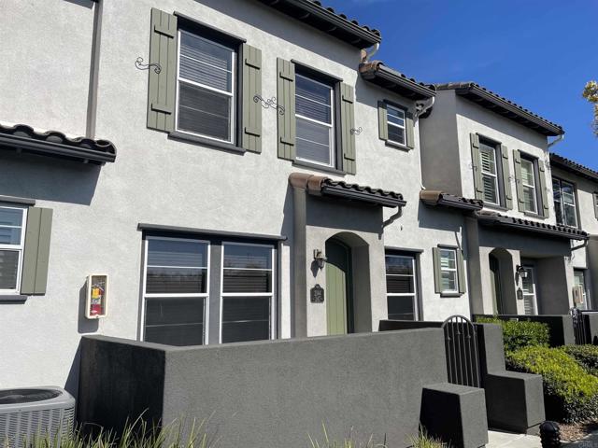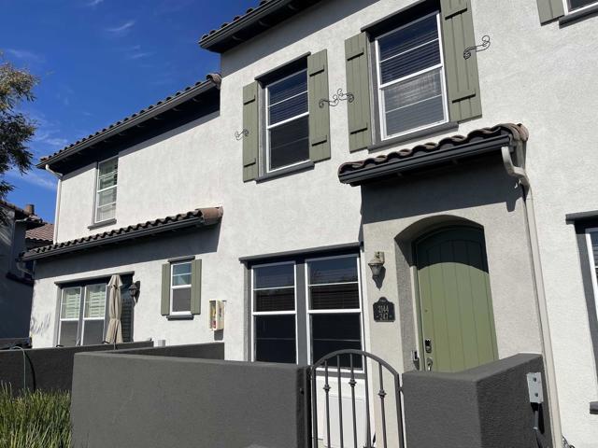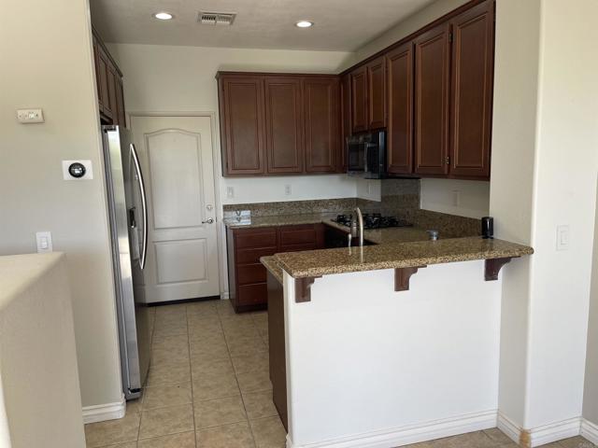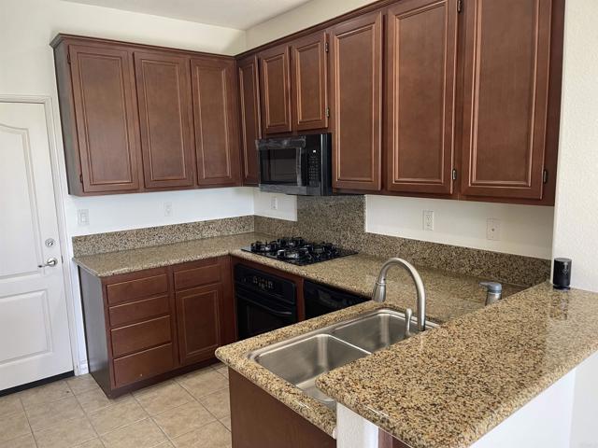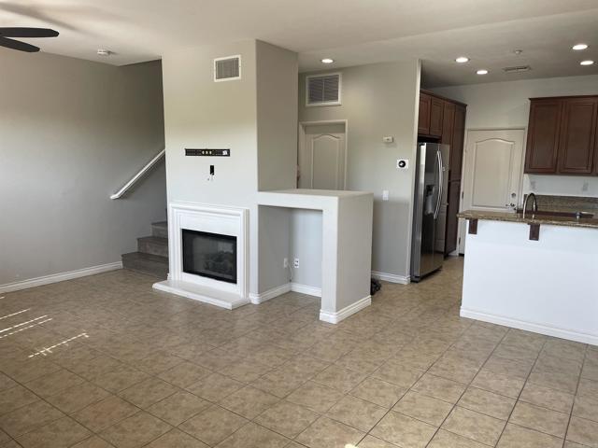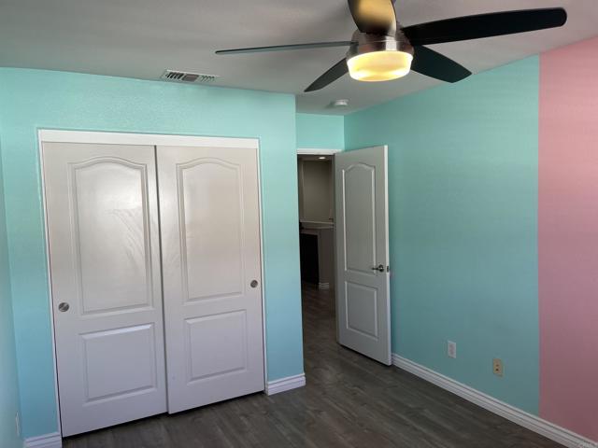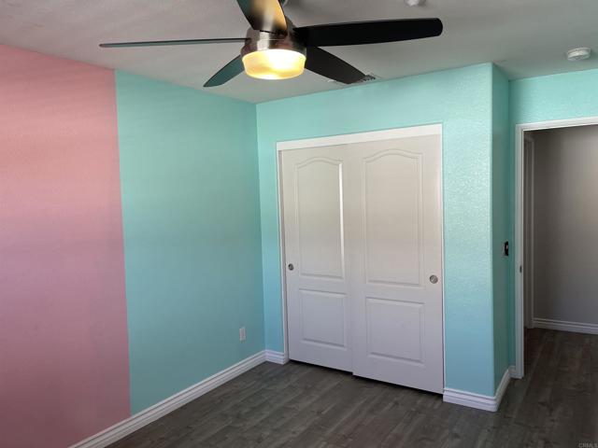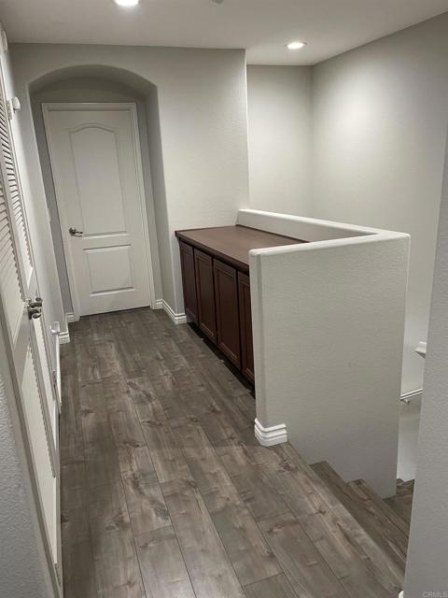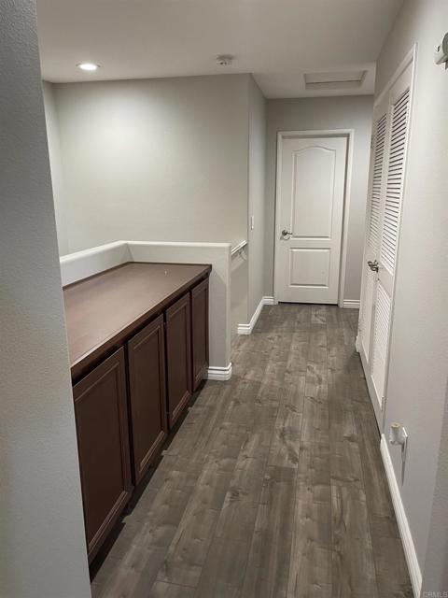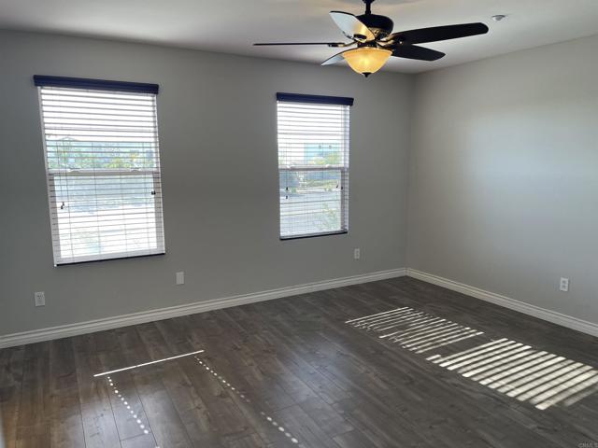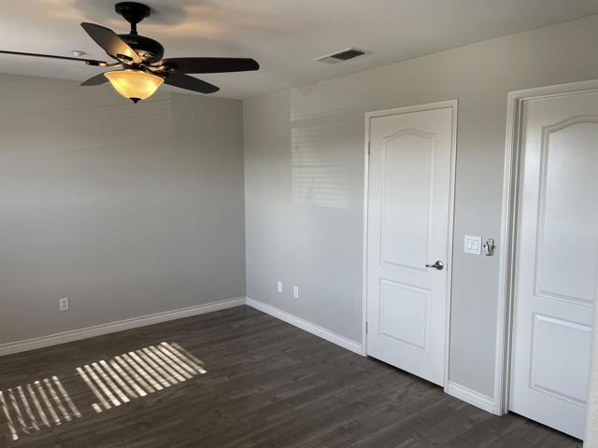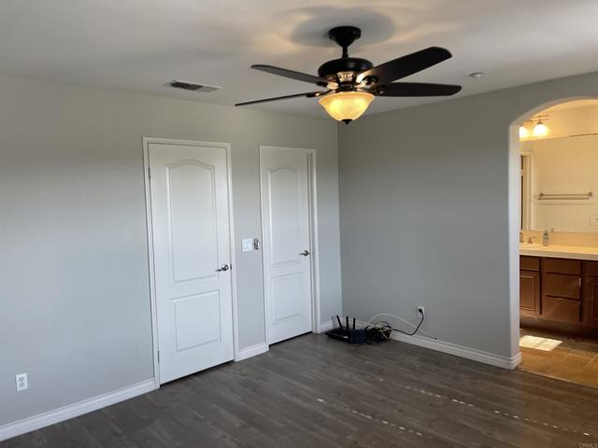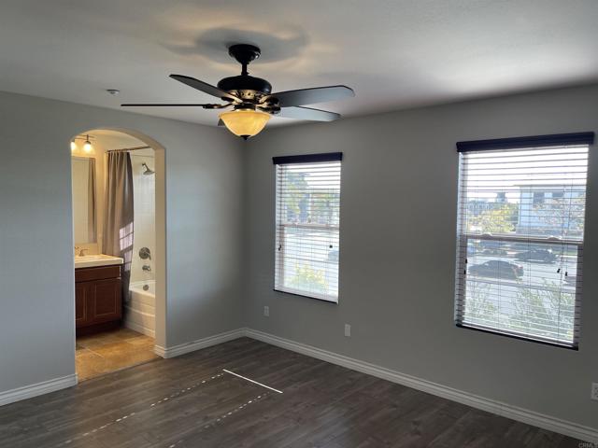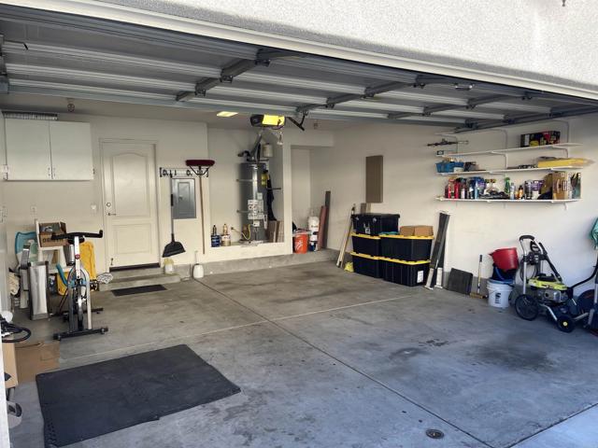Located in the Agave & Saguaro community is this a wonderful 2-story residence with 3 bedrooms and 2.5 baths. The kitchen boast beautiful granite countertops and bar seating for casual dining. Flooring throughout the home is Tile and Luxurious Vinyl Flooring that offers easy maintenance. The floor plan flows perfectly transitioning the dining room into the living room, where you can rest by the fireplace. Upstairs in the spacious primary suite has a beautiful bath with dual sinks and walk-in closet. The laundry is located upstair for ease and convenience. Park in the spacious 2-car attached garage. The amenities offer two resort-like pools, state-of-the-art fitness center, half court basketball and tennis courts, clubhouse for parties or gatherings and walking trails in throughout neighborhood.
Residential For Sale
2144 Big Horn Drive, Chula Vista, California 91915
Located in the Agave & Saguaro community is this a wonderful 2-story residence with 3 bedrooms and 2.5 baths. The kitchen boast beautiful granite countertops and bar seating for casual dining. Flooring throughout the home is Tile and Luxurious Vinyl Flooring that offers easy maintenance. The floor plan flows perfectly transitioning the dining room into the living room, where you can rest by the fireplace. Upstairs in the spacious primary suite has a beautiful bath with dual sinks and walk-in closet. The laundry is located upstair for ease and convenience. Park in the spacious 2-car attached garage. The amenities offer two resort-like pools, state-of-the-art fitness center, half court basketball and tennis courts, clubhouse for parties or gatherings and walking trails in throughout neighborhood.

