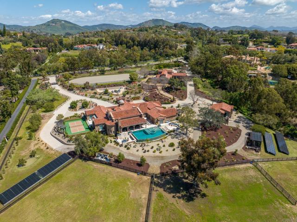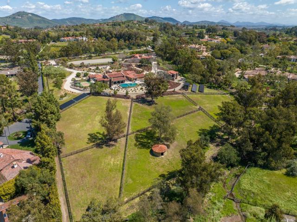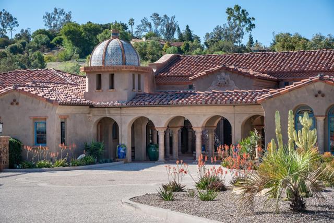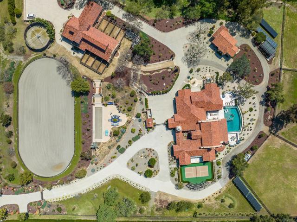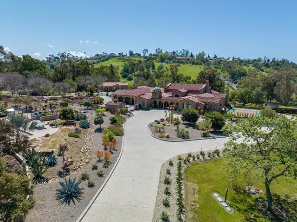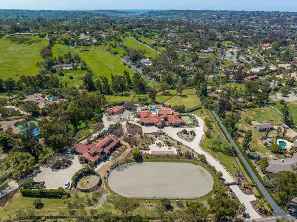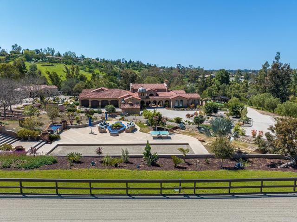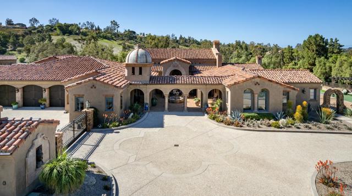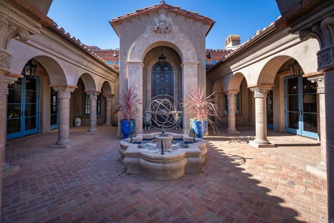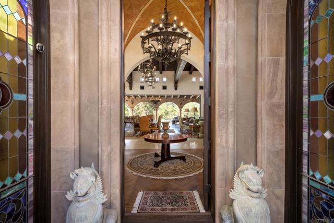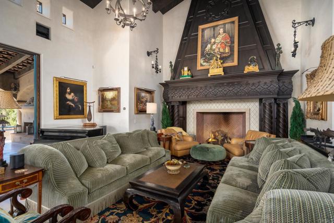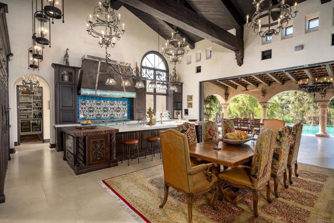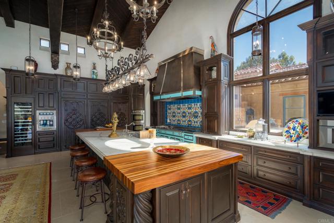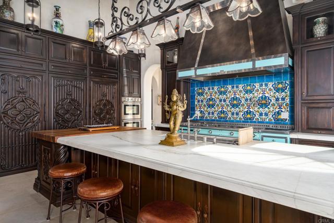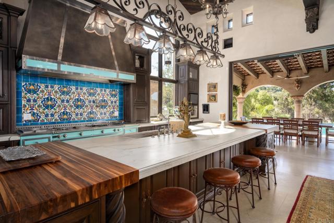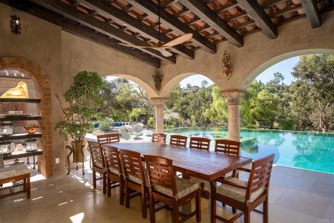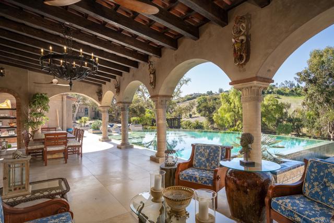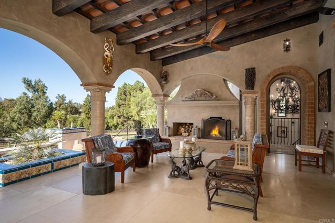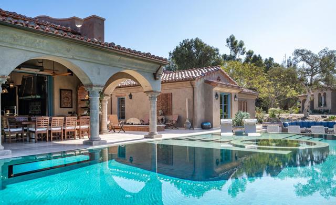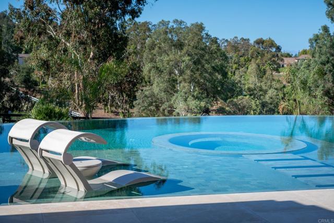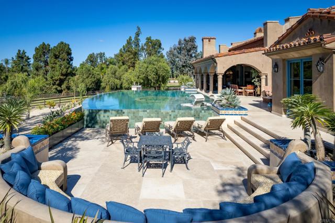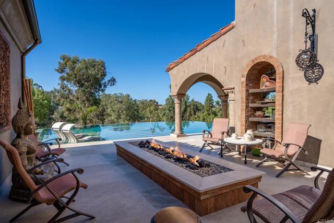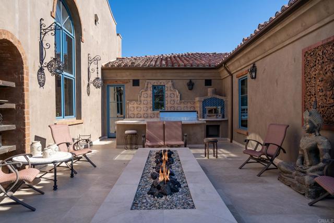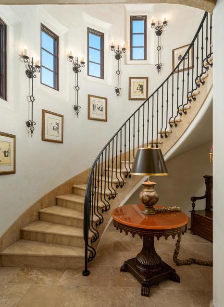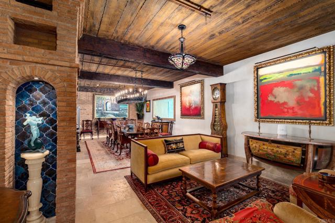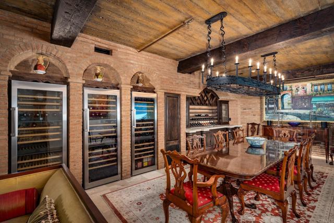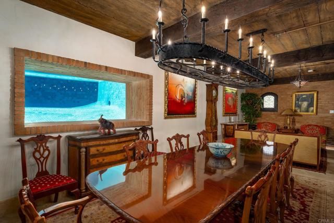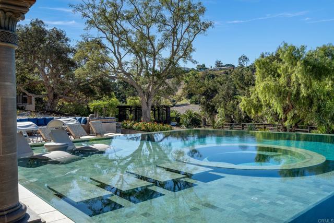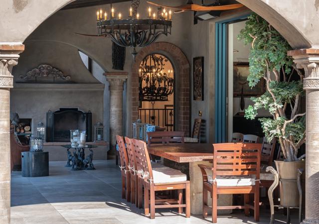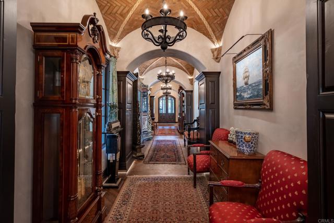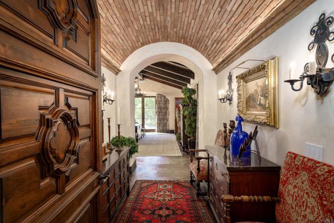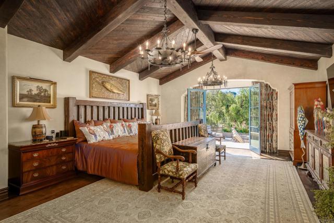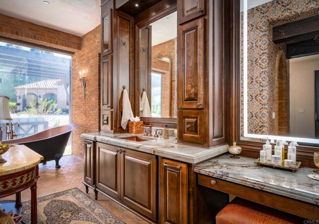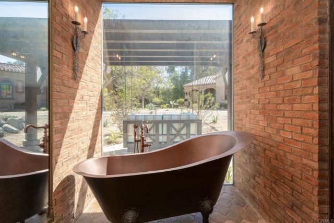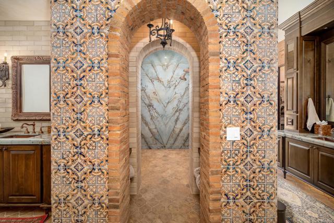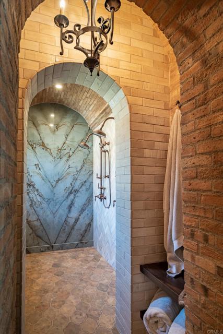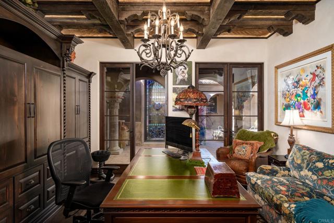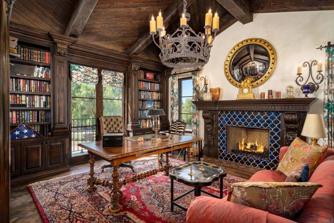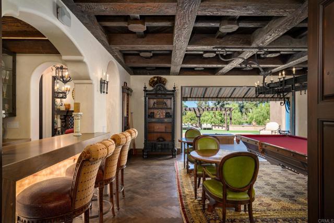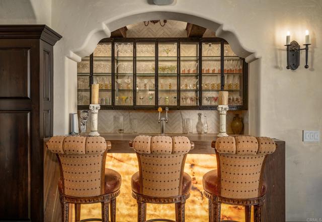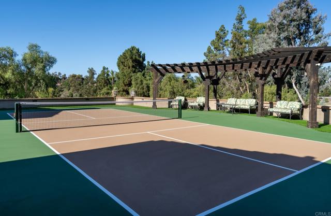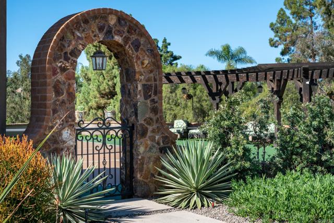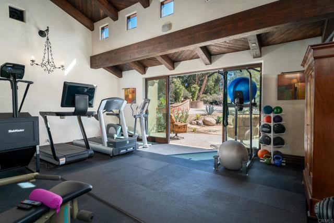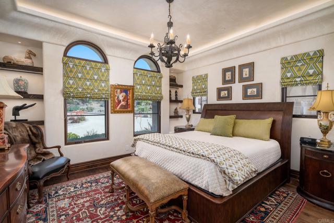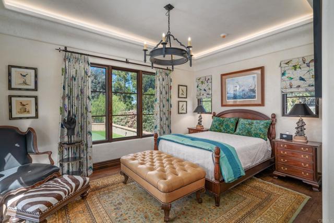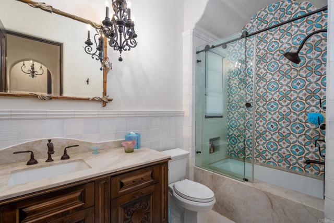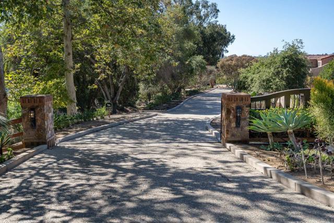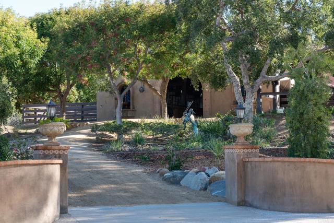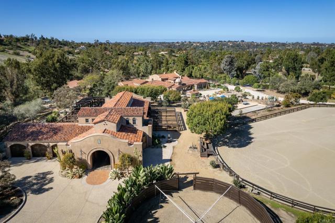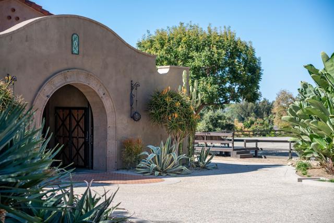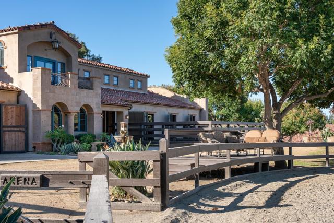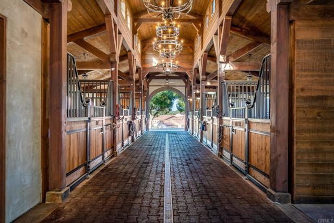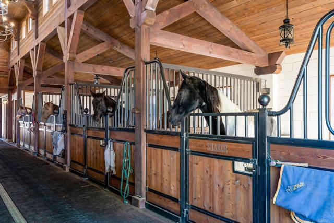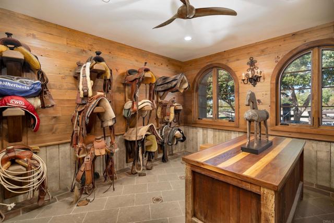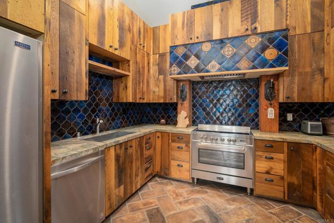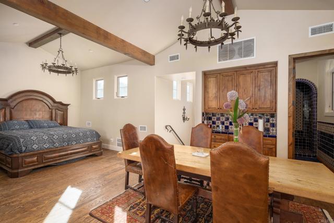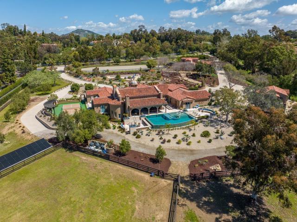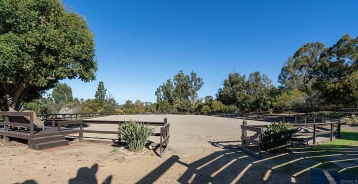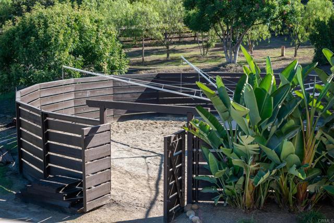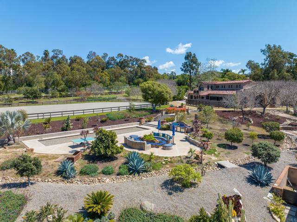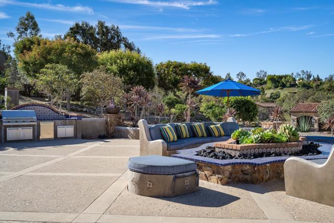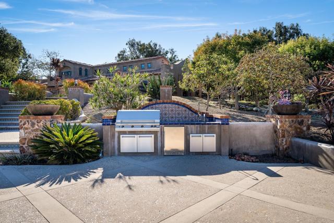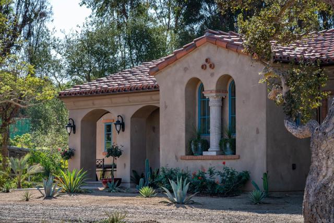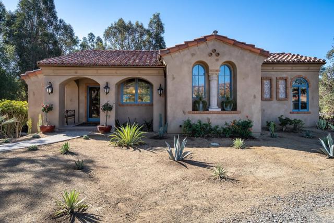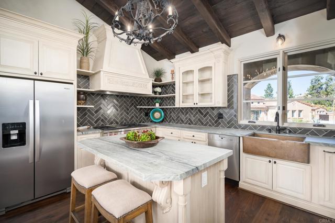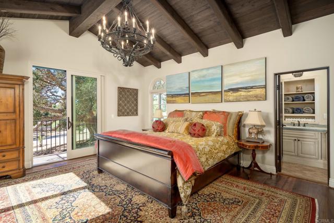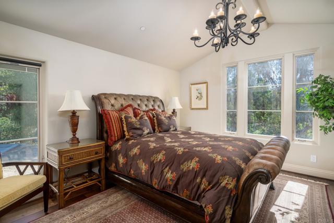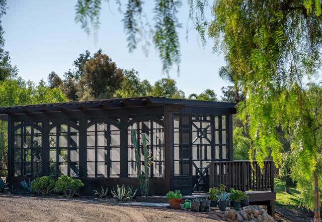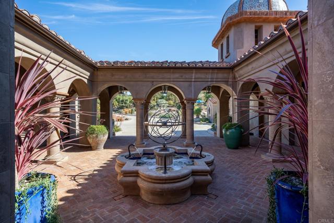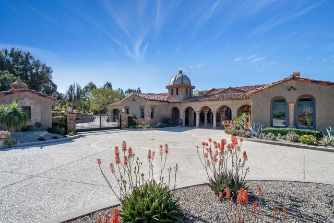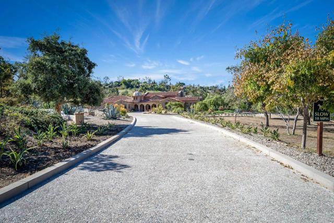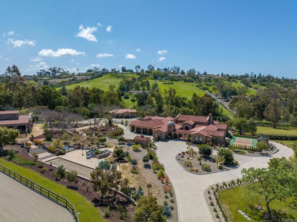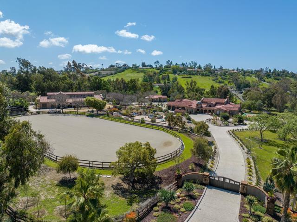Location, style, attention to detail and masterful construction find harmony within this newly built Spanish Manor equestrian estate, poised on 9.22 rare and unique acres in the Covenant in Rancho Santa Fe. Located in one of the more desirable locations, this fully fenced and gated (with two separate access driveways) estate is perfectly situated to enjoy serene back country views between the mature vegetation with direct access to the covenant trail system. Enter the main gate, past the beautiful and exotic landscape, the state of the art 8-stall barn encompassing approximately 4,654 sq feet with custom iron work, full gourmet kitchen, caretakers apartment and 3-car garage, riding arena, round pen with four horse walker to the circular motor court with bubbling entry fountain, bell tower with tiled dome, oversized front door and antique front entry windows from a church in Belgium. Inside each spacious room reveals an unerring, artful eye for luxury. The main house is single story and spans an estimated 8,200 square feet with 4 perfectly appointed suites of bedrooms, 4-car garage, a separate guest house with two suites of bedrooms, living room, full chefs kitchen, powder room and one car garage and is approximately 1,183 square feet. The authenticity and historical respect infused within the home’s fresco design is ever apparent in the detail of Walnut hardwood flooring with custom parquet and herring bone design, elaborate custom carved woodwork, hand-honed authentic beam work throughout, custom brick accent ceilings, custom hand painted tiles, custom designed stone work
Residential For Sale
5631 El Camino Del Norte, Rancho Santa Fe, California 92067
Location, style, attention to detail and masterful construction find harmony within this newly built Spanish Manor equestrian estate, poised on 9.22 rare and unique acres in the Covenant in Rancho Santa Fe. Located in one of the more desirable locations, this fully fenced and gated (with two separate access driveways) estate is perfectly situated to enjoy serene back country views between the mature vegetation with direct access to the covenant trail system. Enter the main gate, past the beautiful and exotic landscape, the state of the art 8-stall barn encompassing approximately 4,654 sq feet with custom iron work, full gourmet kitchen, caretakers apartment and 3-car garage, riding arena, round pen with four horse walker to the circular motor court with bubbling entry fountain, bell tower with tiled dome, oversized front door and antique front entry windows from a church in Belgium. Inside each spacious room reveals an unerring, artful eye for luxury. The main house is single story and spans an estimated 8,200 square feet with 4 perfectly appointed suites of bedrooms, 4-car garage, a separate guest house with two suites of bedrooms, living room, full chefs kitchen, powder room and one car garage and is approximately 1,183 square feet. The authenticity and historical respect infused within the home’s fresco design is ever apparent in the detail of Walnut hardwood flooring with custom parquet and herring bone design, elaborate custom carved woodwork, hand-honed authentic beam work throughout, custom brick accent ceilings, custom hand painted tiles, custom designed stone work

