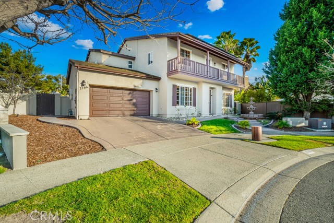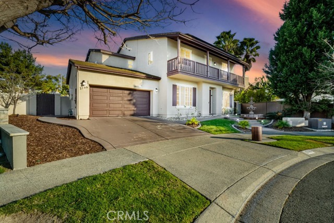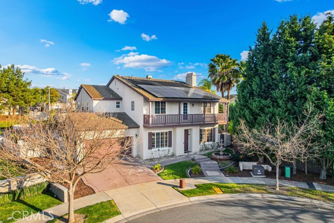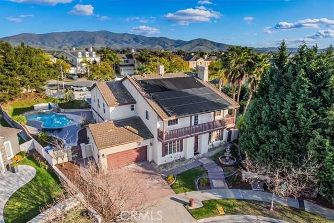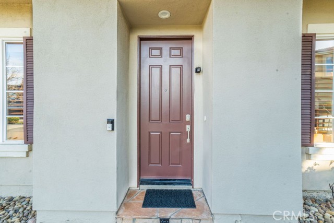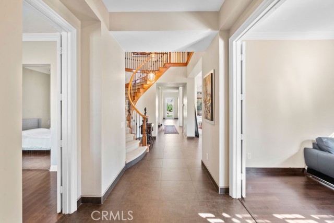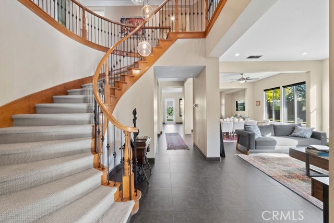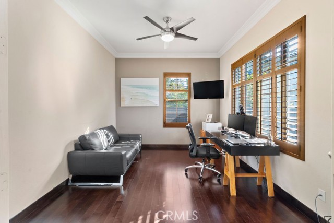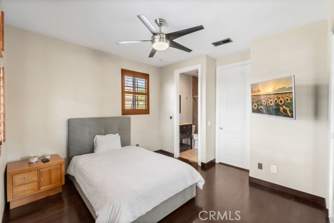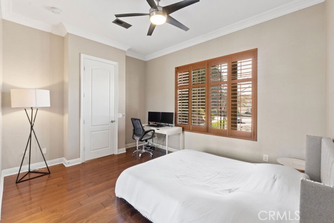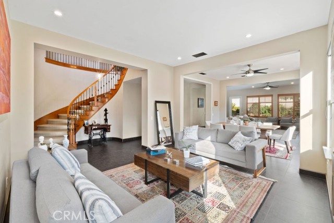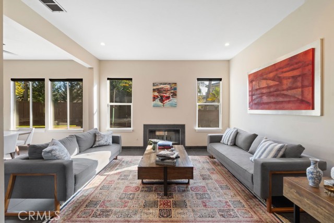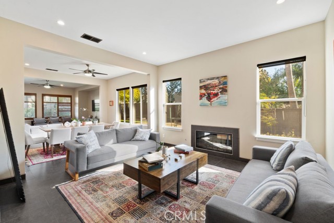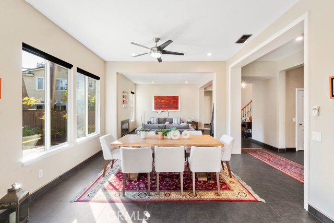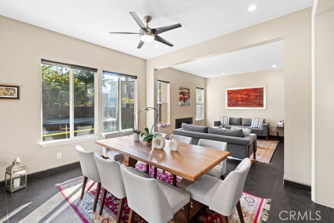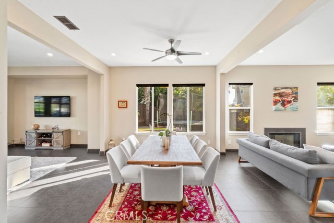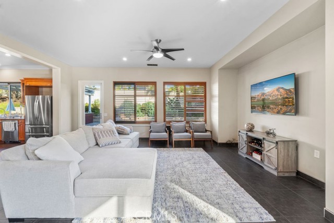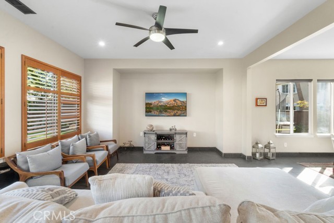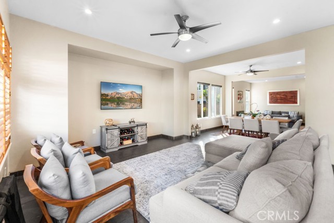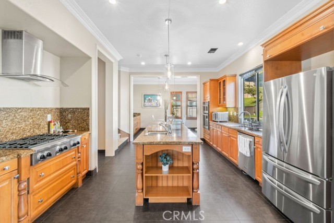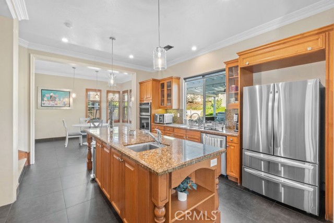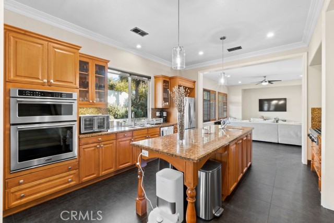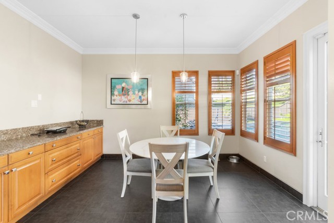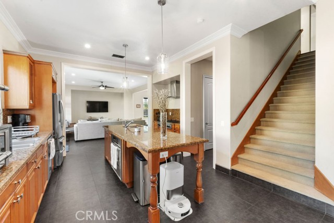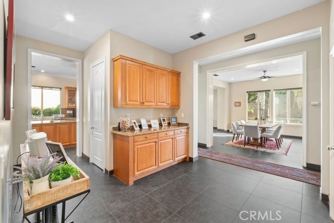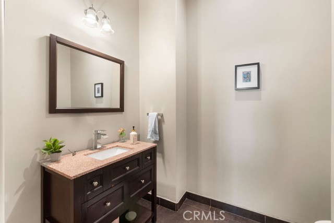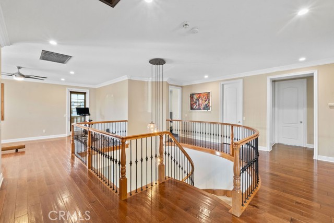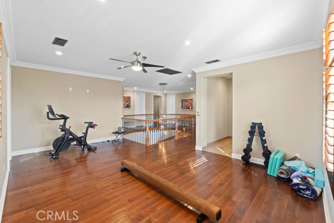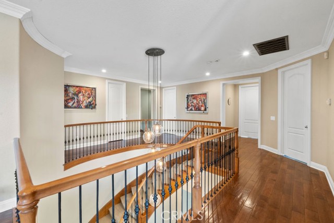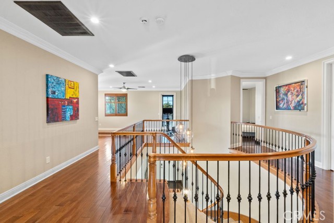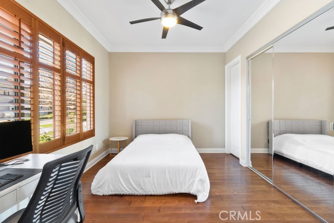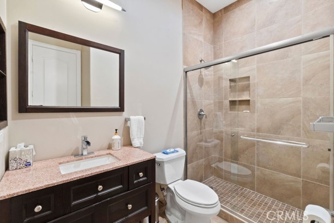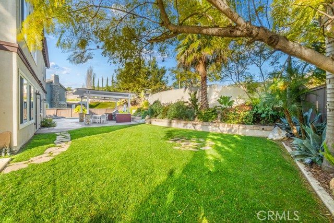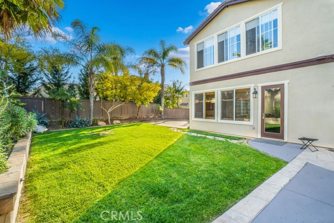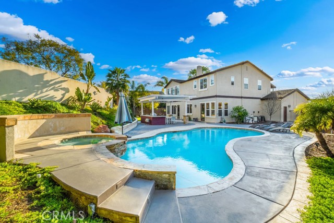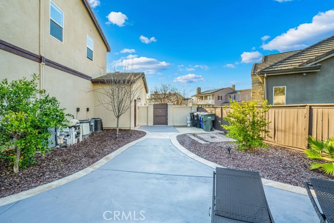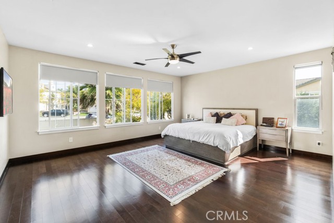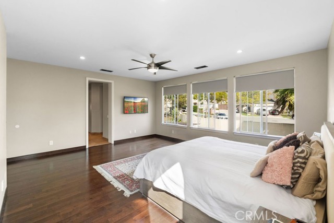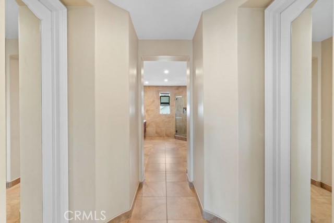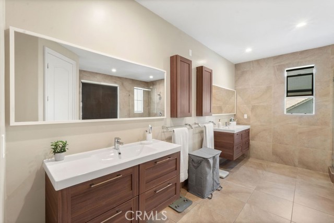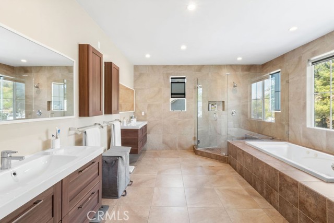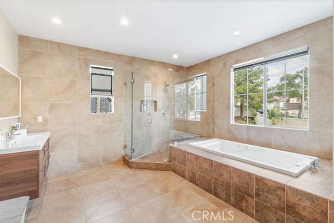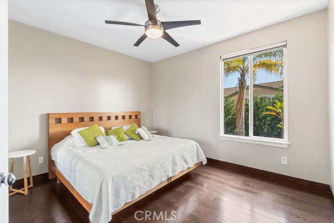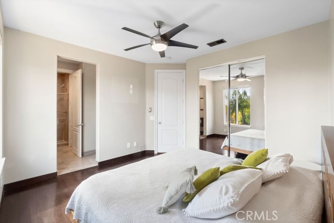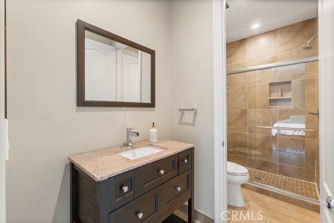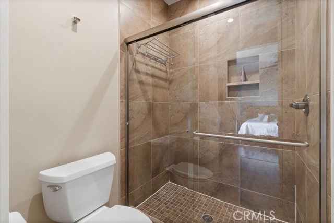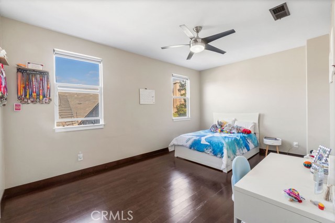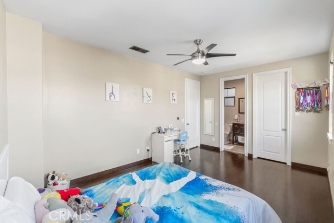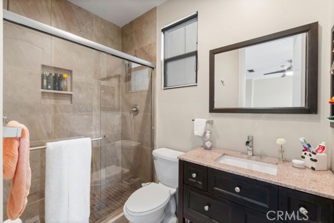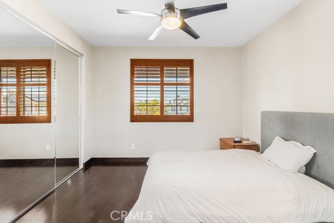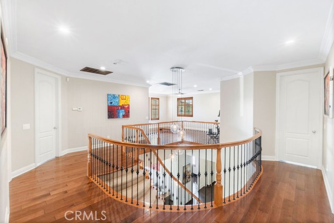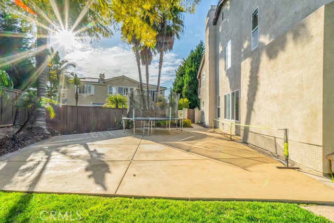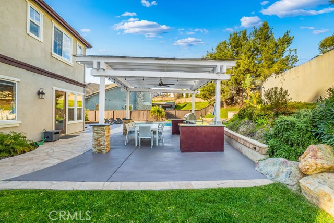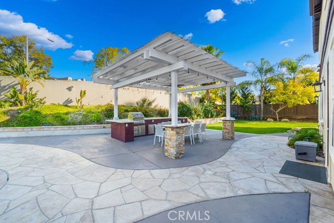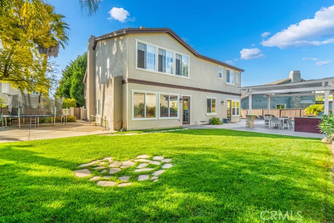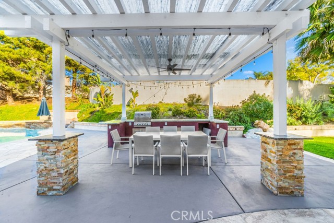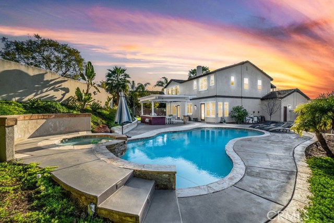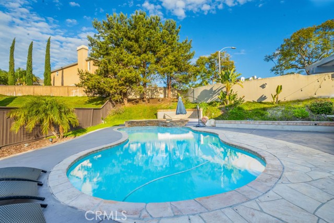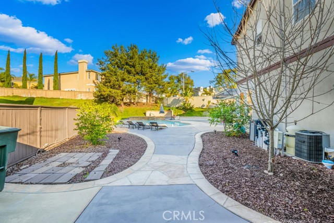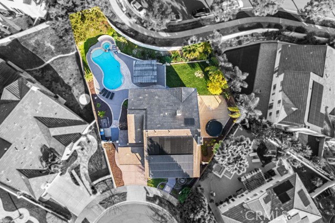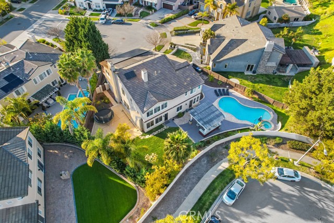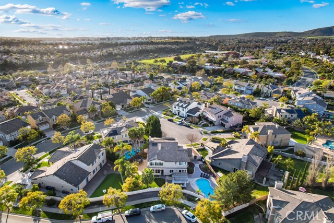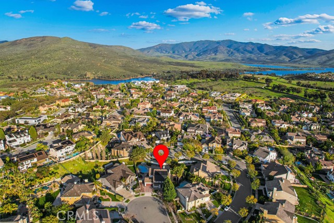Located in the coveted neighborhood of The Woods at Eastlake, this sprawling home boasts many amenities and finishes! With over 4,500 sq feet of living space, there is plenty of room for entertaining or lounging in one of the expansive family or dining rooms. With a convenient office space located downstairs and laundry room upstairs, this home also includes 5 bedrooms and corresponding full bathrooms with the Master showcasing even larger windows for more natural light, walk-in closets and a double vanity! The upstairs loft also features access to a balcony overlooking city lights. Amazing pool & spa as well as a designated BBQ with sitting area! The pool is heated by solar panels. Fully paid for solar which is prewired for an electric vehicle charger. Spacious 3-car tandem garage with plenty of space. Stationed at the end of the cul-de-sac, this home is perfect for those looking to enjoy privacy while also ensuring sufficient space for the whole family to enjoy! Plus, the property is ADU friendly, providing flexibility for future expansion or rental opportunities.
Residential For Sale
2786 Silver Oak Court, Chula Vista, California 91914
Located in the coveted neighborhood of The Woods at Eastlake, this sprawling home boasts many amenities and finishes! With over 4,500 sq feet of living space, there is plenty of room for entertaining or lounging in one of the expansive family or dining rooms. With a convenient office space located downstairs and laundry room upstairs, this home also includes 5 bedrooms and corresponding full bathrooms with the Master showcasing even larger windows for more natural light, walk-in closets and a double vanity! The upstairs loft also features access to a balcony overlooking city lights. Amazing pool & spa as well as a designated BBQ with sitting area! The pool is heated by solar panels. Fully paid for solar which is prewired for an electric vehicle charger. Spacious 3-car tandem garage with plenty of space. Stationed at the end of the cul-de-sac, this home is perfect for those looking to enjoy privacy while also ensuring sufficient space for the whole family to enjoy! Plus, the property is ADU friendly, providing flexibility for future expansion or rental opportunities.

