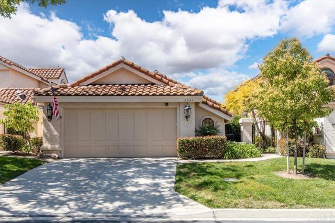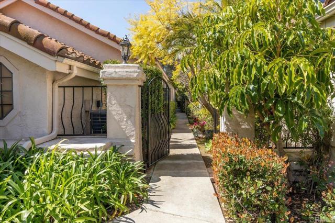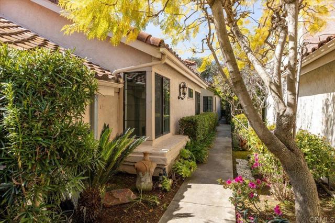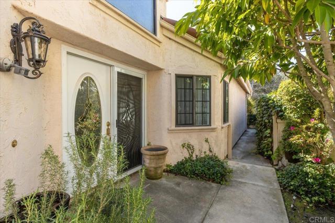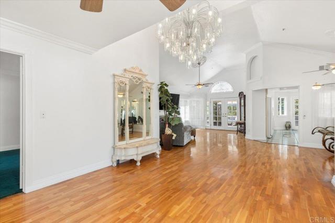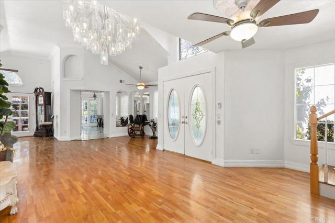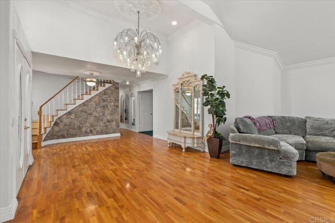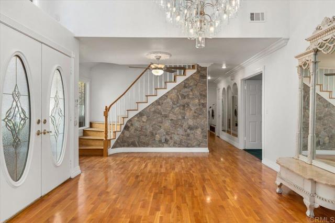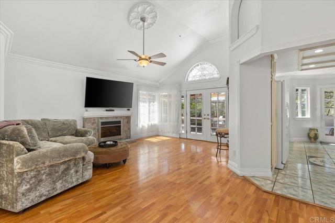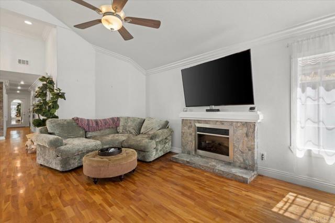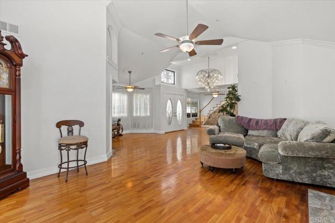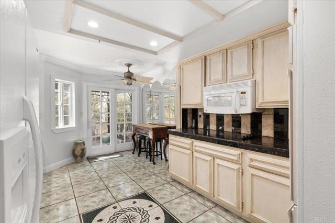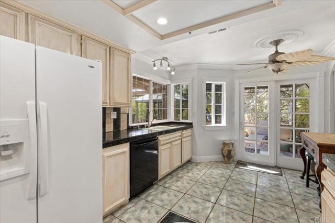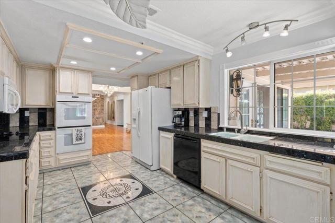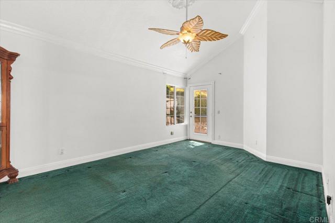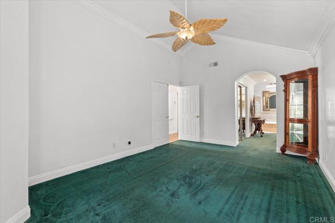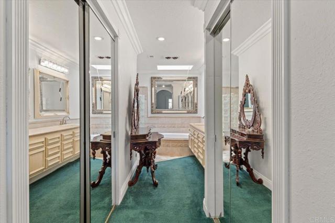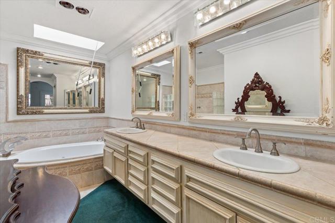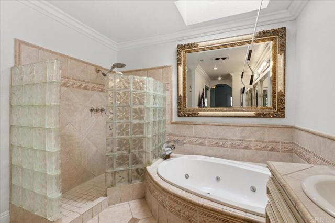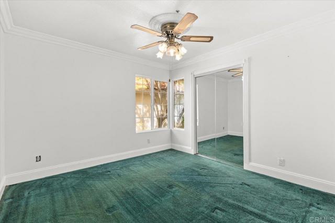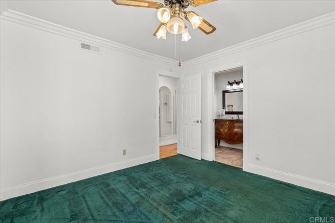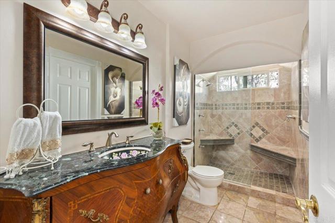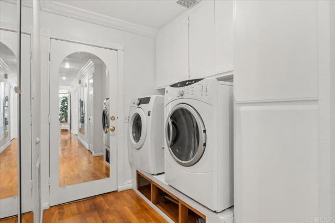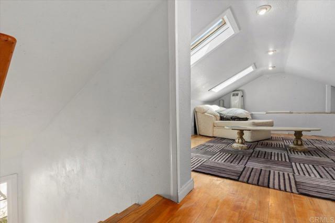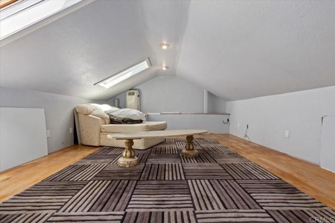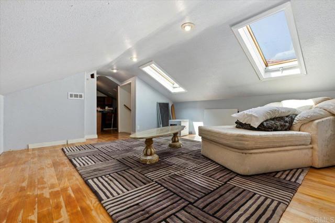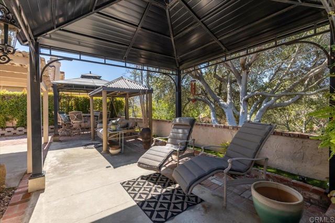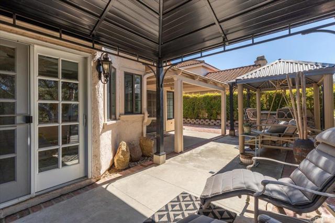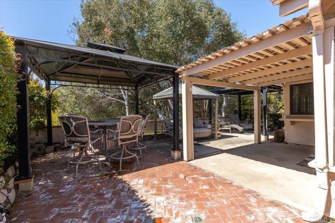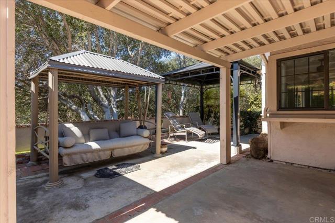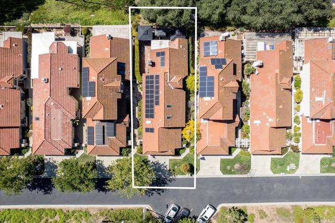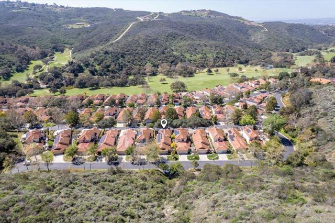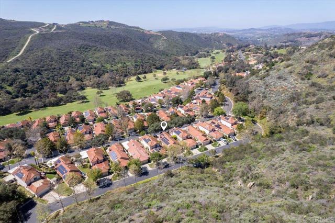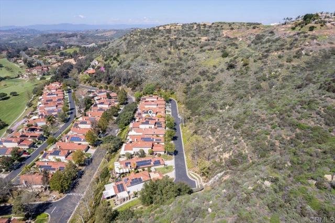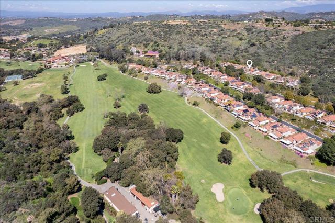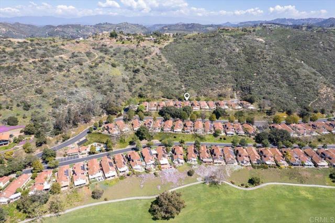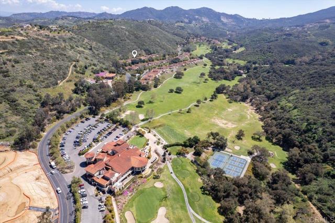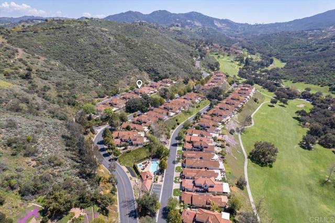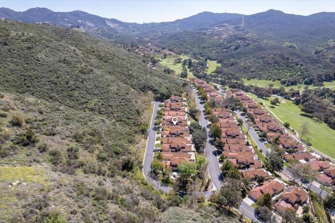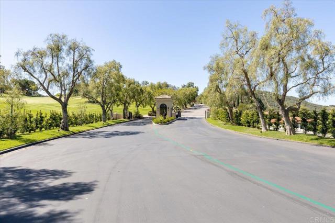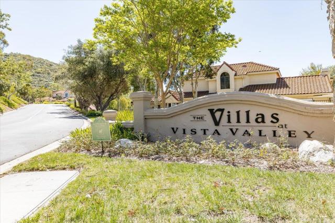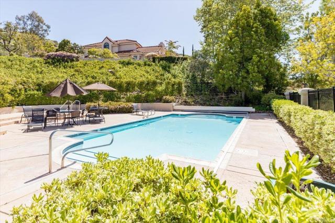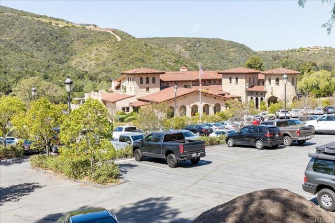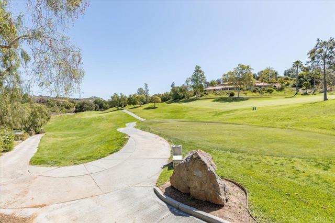PRICE IMPROVEMENT! New Owner Requested: Step into this charming fusion of Art Deco and Traditional interior design in this quaint home, nestled in the serene community of The Havens. Situated on a tranquil cul-de-sac, this residence offers views of rolling hills and a peak golf course beyond the trees, providing the perfect backdrop for a life of relaxation. Let natural light illuminate your living spaces through newer double-pane and stained glass windows. With a new roof installed in 2022, complete with upgraded renewable energy paper, and solar panels owned and installed the same year, this home boasts sustainability and efficiency. Net zero in electric usage and experience what current owners have monthly. The new plumbing was completed in 2018, ensuring functionality and reliability for years to come. Upstairs, discover versatile storage space that can easily be transformed into an optional office, craft room or more, catering to your evolving needs. Custom made kitchen cabinets. Storage abounds throughout the home, offering ample room for organization and convenience. Take advantage of the option to store your golf cart in the garage, perfect for exploring the nearby country club amenities. Golf club membership available and can be researched at the Havens office. 2 Refrigerators, tv, washer and dryer, sofa chair upstairs and patio furniture and covers can stay! Seller may carry.
Residential For Sale
2541 Holly Valley Drive, Vista, California 92084
PRICE IMPROVEMENT! New Owner Requested: Step into this charming fusion of Art Deco and Traditional interior design in this quaint home, nestled in the serene community of The Havens. Situated on a tranquil cul-de-sac, this residence offers views of rolling hills and a peak golf course beyond the trees, providing the perfect backdrop for a life of relaxation. Let natural light illuminate your living spaces through newer double-pane and stained glass windows. With a new roof installed in 2022, complete with upgraded renewable energy paper, and solar panels owned and installed the same year, this home boasts sustainability and efficiency. Net zero in electric usage and experience what current owners have monthly. The new plumbing was completed in 2018, ensuring functionality and reliability for years to come. Upstairs, discover versatile storage space that can easily be transformed into an optional office, craft room or more, catering to your evolving needs. Custom made kitchen cabinets. Storage abounds throughout the home, offering ample room for organization and convenience. Take advantage of the option to store your golf cart in the garage, perfect for exploring the nearby country club amenities. Golf club membership available and can be researched at the Havens office. 2 Refrigerators, tv, washer and dryer, sofa chair upstairs and patio furniture and covers can stay! Seller may carry.

