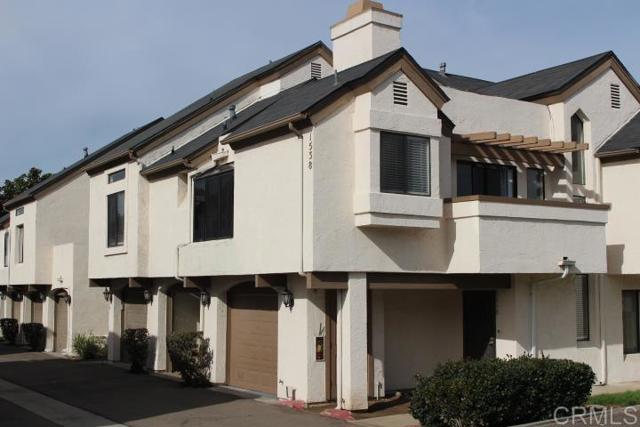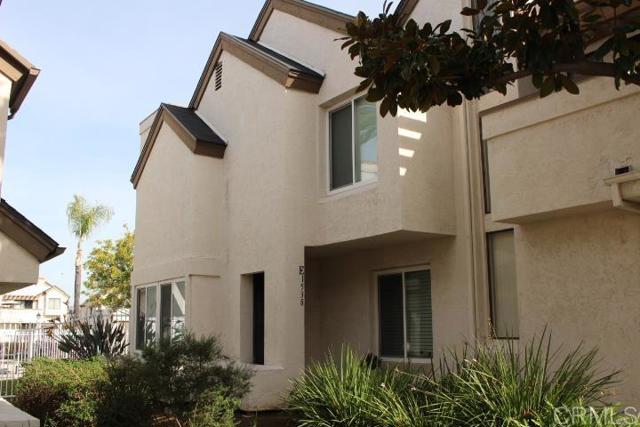3BR, 3BA condo in Granite Hills’ popular Beacon Street Developments. Prime location overlooking the Community Pool and Greenbelt area. Spacious 1375 sqft with attached 1-car garage. Main-level bedroom/den and two upstairs bedrooms with full baths. Features vaulted ceilings, fireplace, remodeled kitchen with granite counters, and updated windows. Master bedroom with balcony deck. Community amenities include a pool, spa, and clubhouse. Additional assigned parking. Close to shopping and top-rated schools. Experience luxury living schedule a viewing today!
Residential For Sale
1538 Granite Hills Drive, El Cajon, California 92019
3BR, 3BA condo in Granite Hills’ popular Beacon Street Developments. Prime location overlooking the Community Pool and Greenbelt area. Spacious 1375 sqft with attached 1-car garage. Main-level bedroom/den and two upstairs bedrooms with full baths. Features vaulted ceilings, fireplace, remodeled kitchen with granite counters, and updated windows. Master bedroom with balcony deck. Community amenities include a pool, spa, and clubhouse. Additional assigned parking. Close to shopping and top-rated schools. Experience luxury living schedule a viewing today!












