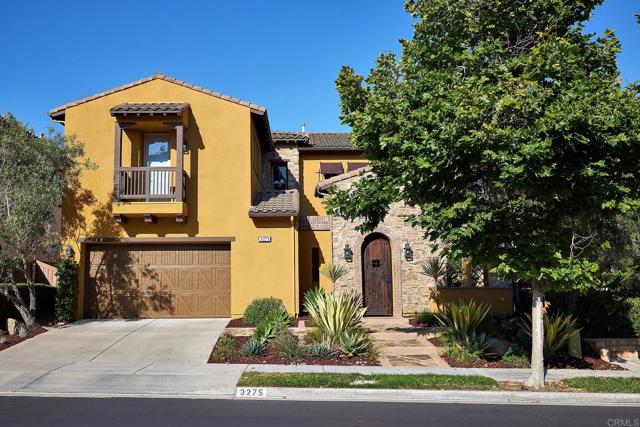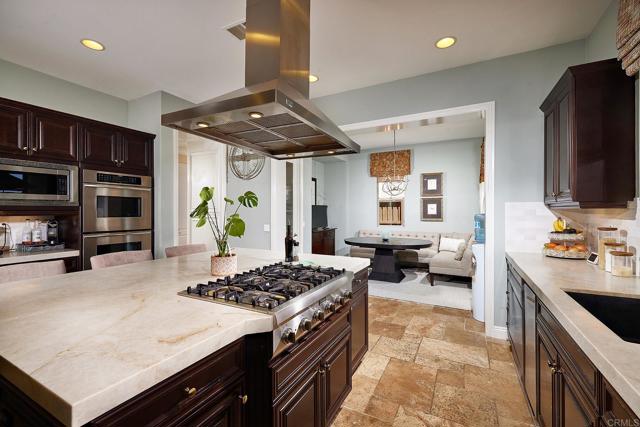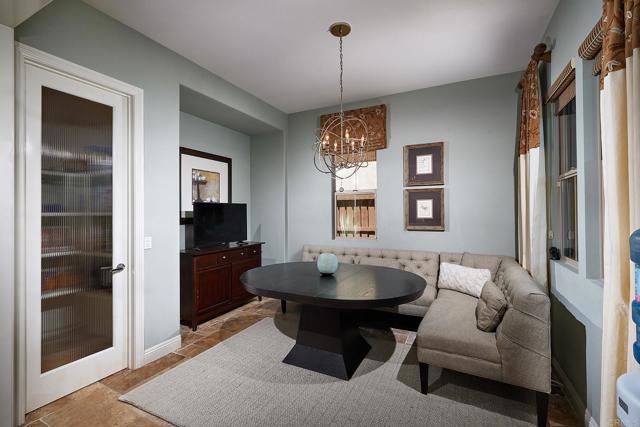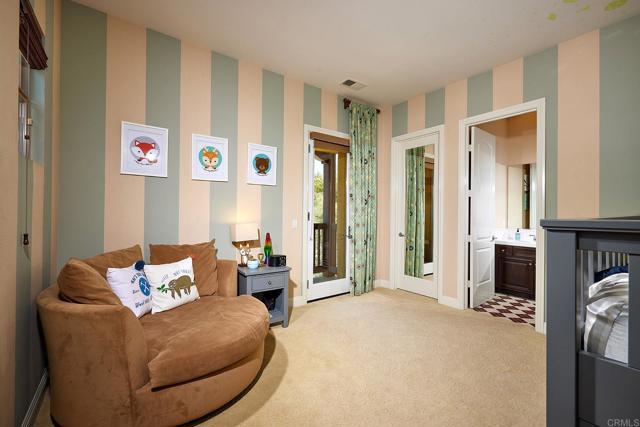Extraordinary view home for rent in prestigious, gated La Costa Ridge. Previous model home for original builder with multiple high-end upgrades. Tucked on a quiet cul de sac street with no through traffic and no one behind you. Private, gated front entry courtyard leads you to front door. Rich travertine floors downstairs laid in a Versailles pattern. Formal living room features French Doors to the private front courtyard. Formal dining room with gorgeous wainscotting & woodwork. Amazing kitchen with newer custom countertops, oversized island/breakfast bar, Thermador Professional Series appliances including 6 burner cooktop, built-in refrigerator w/ ice & water in the door, double ovens + a warming drawer and a walk-in pantry. Upstairs features an oversized primary suite with stunning views east and fabulous bathroom featuring a walk-in shower with multiple shower heads & huge walk in closet. Bedrooms are very generously sized & front bedroom has a private bath & balcony. Loft/bonus room has a 4th bedroom added that can also be a private office. Come take a peek to see if this can work for you. NOTE: All decor curtains & window valances in photos have been removed but there are still window coverings in the home.
Residential rental For Sale
3275 Sitio Tortuga, Carlsbad, California 92009
Extraordinary view home for rent in prestigious, gated La Costa Ridge. Previous model home for original builder with multiple high-end upgrades. Tucked on a quiet cul de sac street with no through traffic and no one behind you. Private, gated front entry courtyard leads you to front door. Rich travertine floors downstairs laid in a Versailles pattern. Formal living room features French Doors to the private front courtyard. Formal dining room with gorgeous wainscotting & woodwork. Amazing kitchen with newer custom countertops, oversized island/breakfast bar, Thermador Professional Series appliances including 6 burner cooktop, built-in refrigerator w/ ice & water in the door, double ovens + a warming drawer and a walk-in pantry. Upstairs features an oversized primary suite with stunning views east and fabulous bathroom featuring a walk-in shower with multiple shower heads & huge walk in closet. Bedrooms are very generously sized & front bedroom has a private bath & balcony. Loft/bonus room has a 4th bedroom added that can also be a private office. Come take a peek to see if this can work for you. NOTE: All decor curtains & window valances in photos have been removed but there are still window coverings in the home.




























