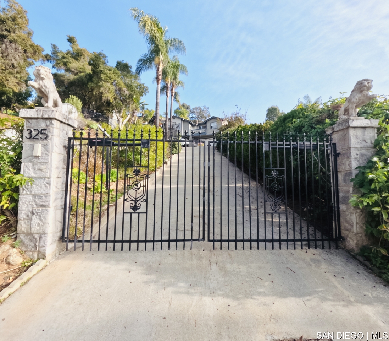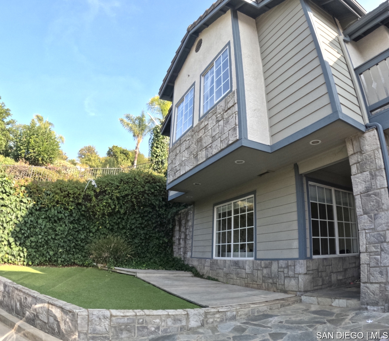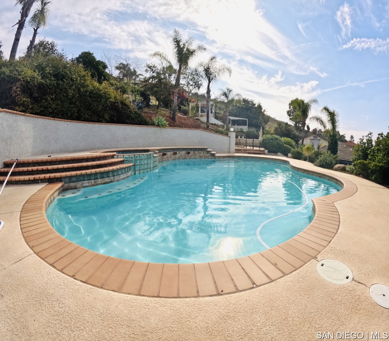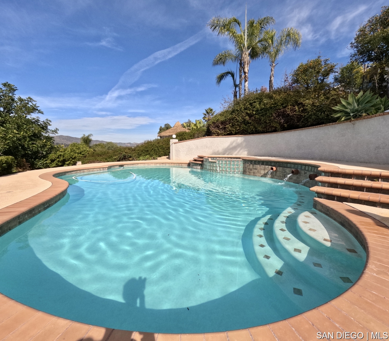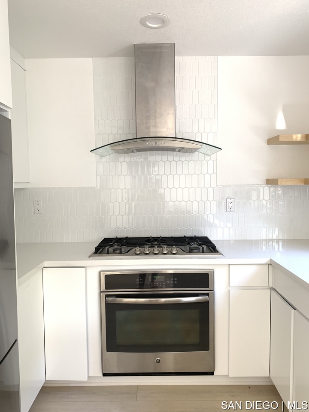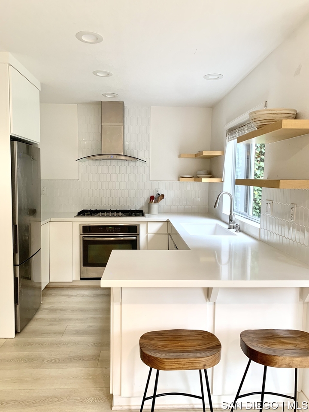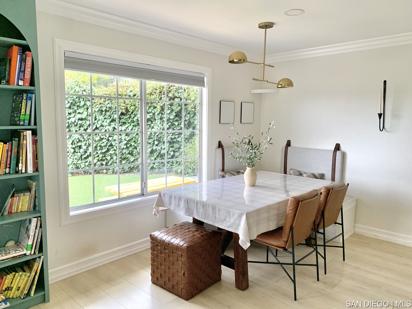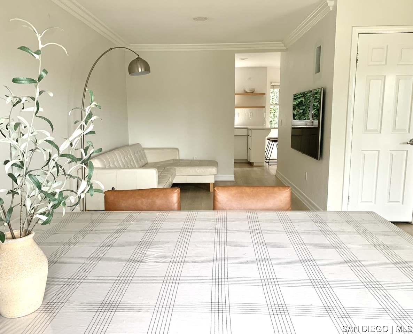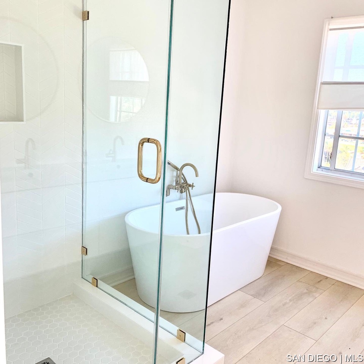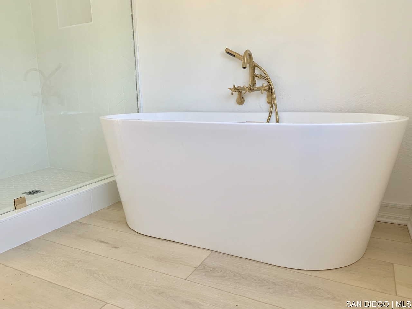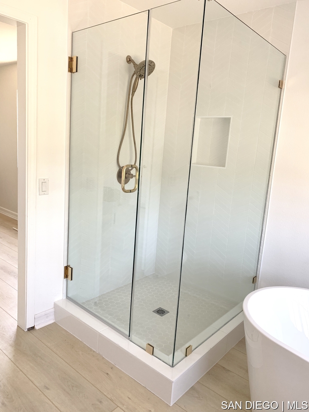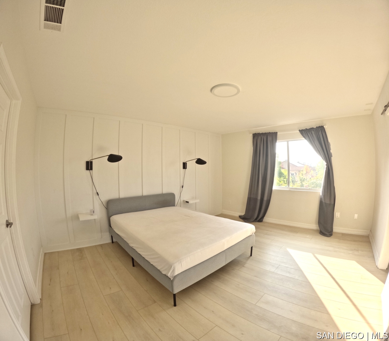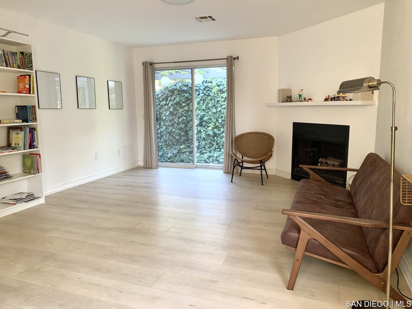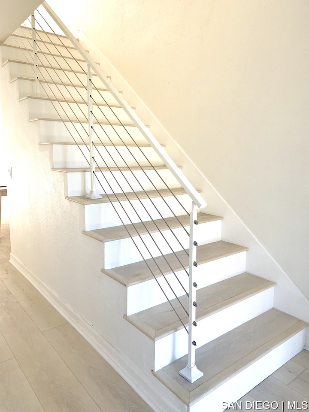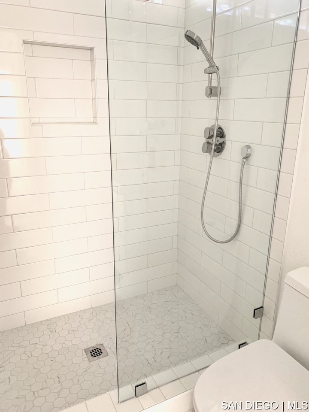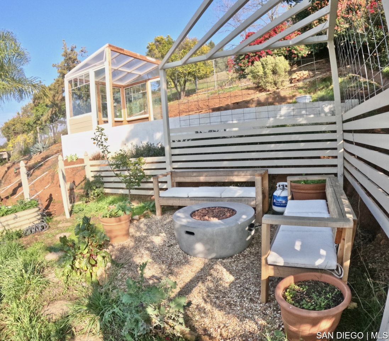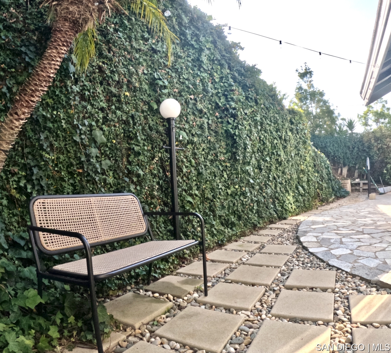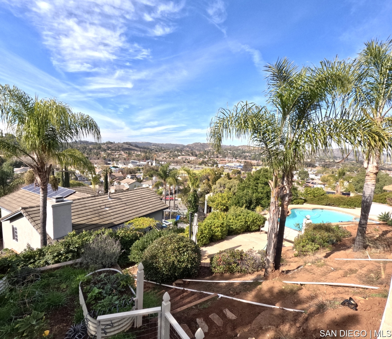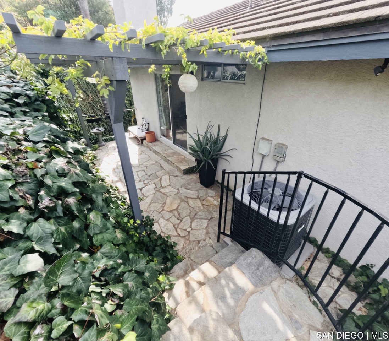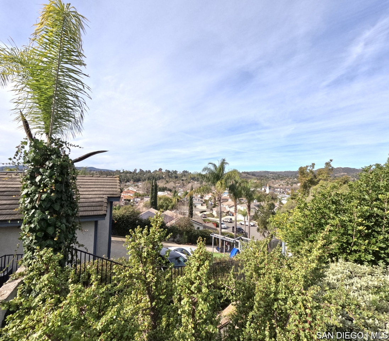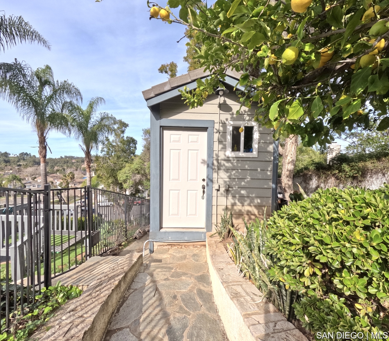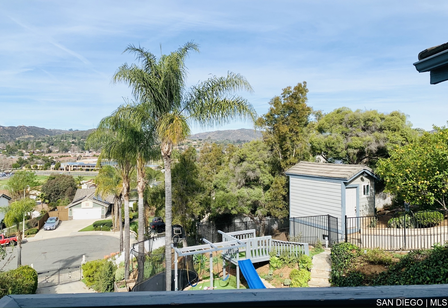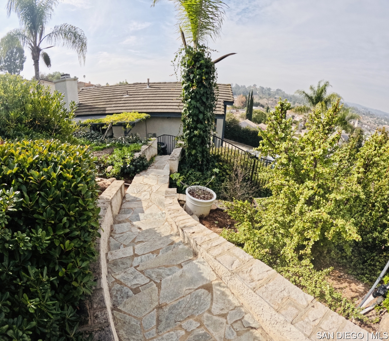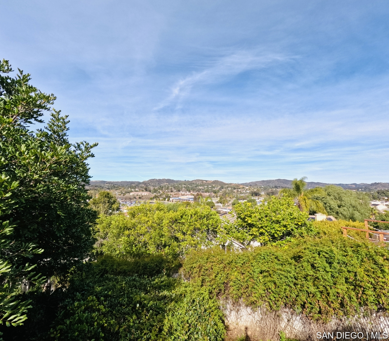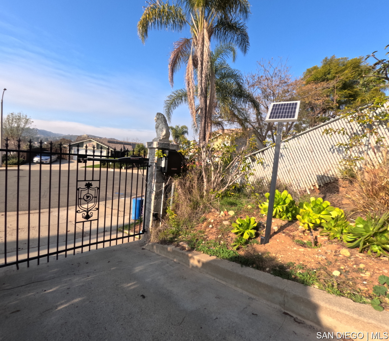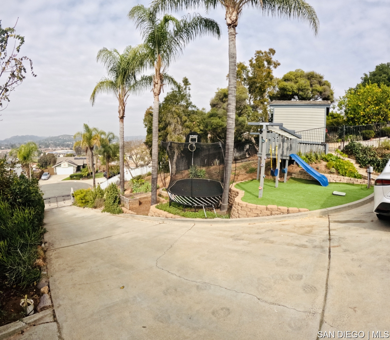Tucked away in quiet cul-de-sac is this gated two story home with .5 acre. No direct neighbors in backyard. House remains cool in summer keeping A/C bills low. 7 solar panels, owned, keep electricity costs down. Interior kitchen remodeled to create a minimalist and modern experience. Master bedroom and bathroom remodeled, high quality vinyl flooring throughout. Full walk-in closet. Balcony access for coffee/wine and capturing awesome panoramic valley views. Second living room upstairs features gas fireplace and sliding door access to resort style pool and spa. Outdoor landscape features lush mature trees and shrubs along flagstone pathways. Detached shed with loft perfect for at-home office. Pergola with gas fire-pit provides warmth during beautiful fall/winter nights. Convenient access to groceries, beaches, and zoo.
Residential
325 Fire Mountain PL, Escondido, California 92026
Tucked away in quiet cul-de-sac is this gated two story home with .5 acre. No direct neighbors in backyard. House remains cool in summer keeping A/C bills low. 7 solar panels, owned, keep electricity costs down. Interior kitchen remodeled to create a minimalist and modern experience. Master bedroom and bathroom remodeled, high quality vinyl flooring throughout. Full walk-in closet. Balcony access for coffee/wine and capturing awesome panoramic valley views. Second living room upstairs features gas fireplace and sliding door access to resort style pool and spa. Outdoor landscape features lush mature trees and shrubs along flagstone pathways. Detached shed with loft perfect for at-home office. Pergola with gas fire-pit provides warmth during beautiful fall/winter nights. Convenient access to groceries, beaches, and zoo.

