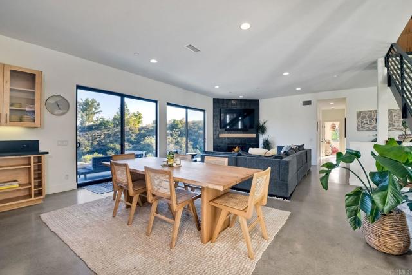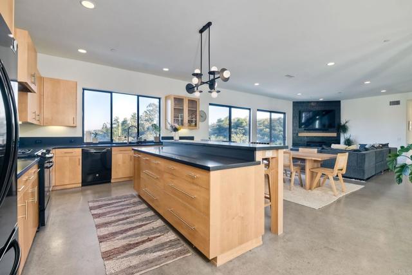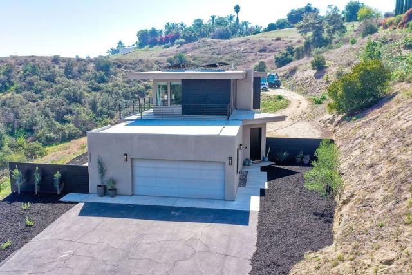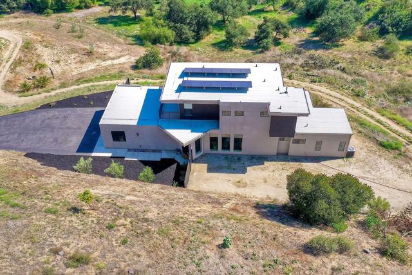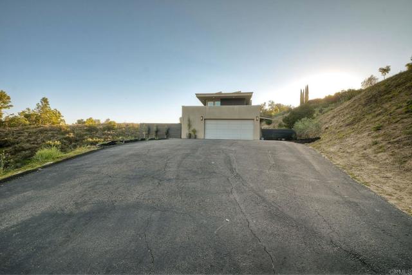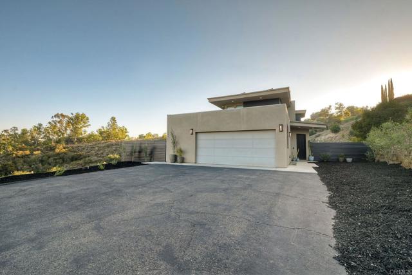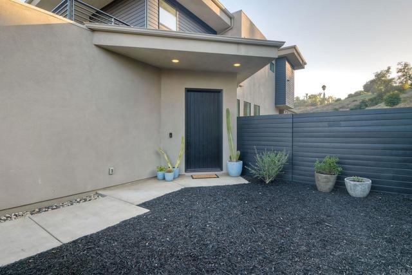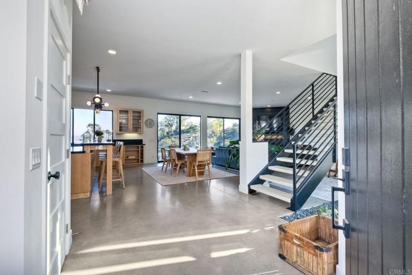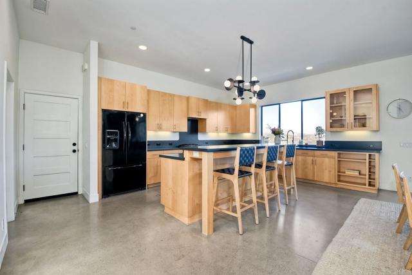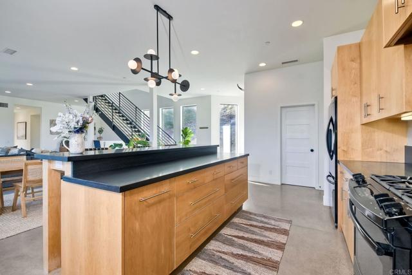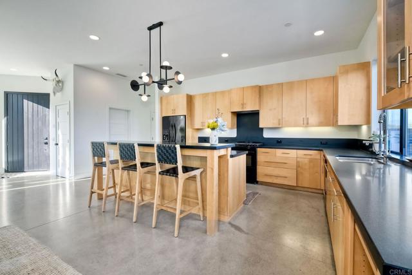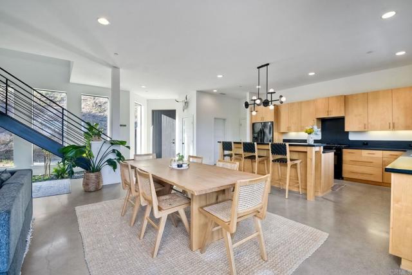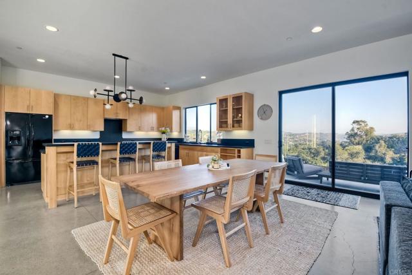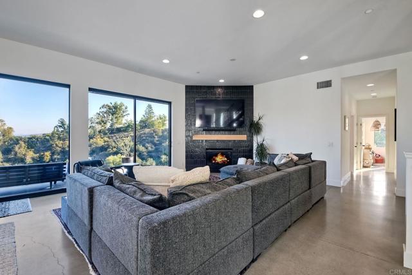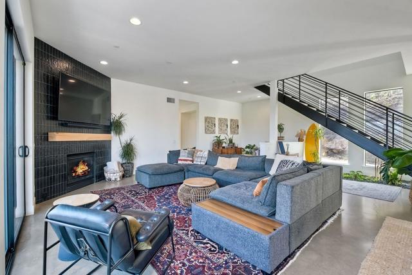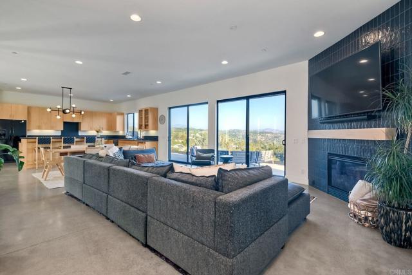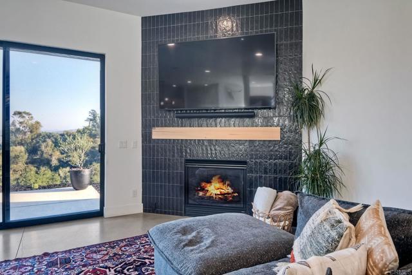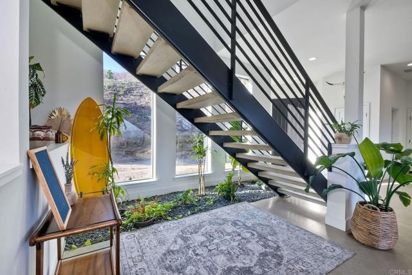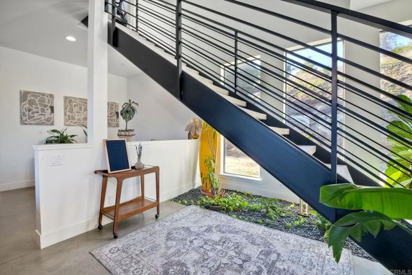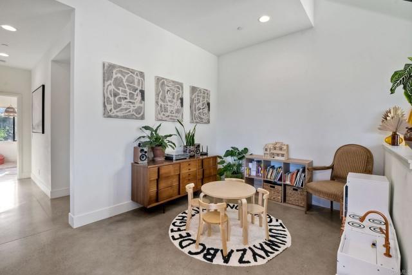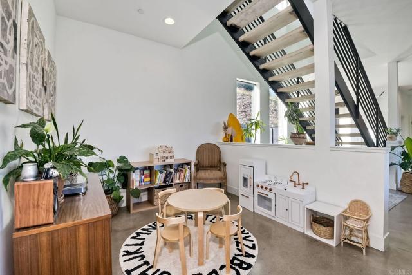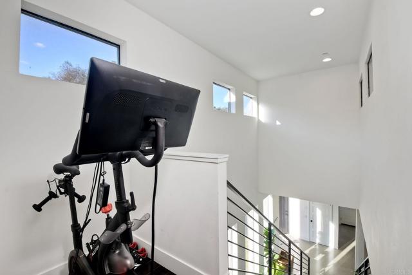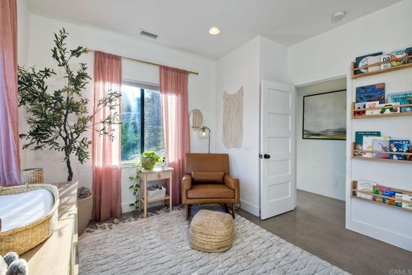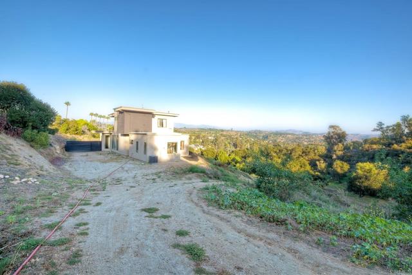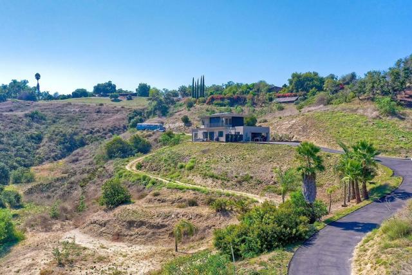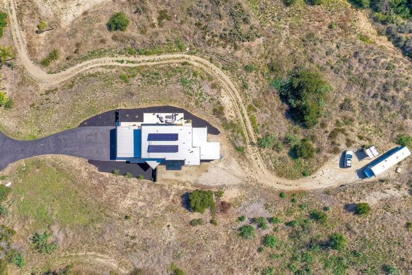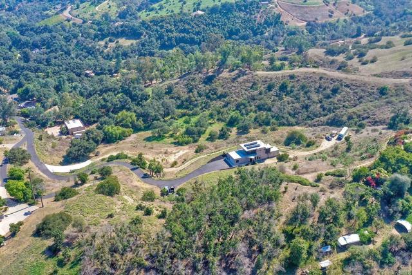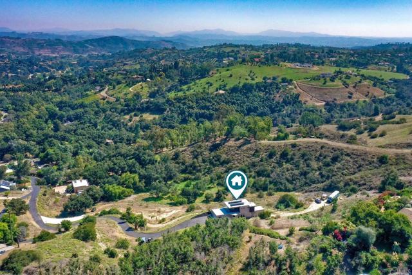Come and see this Custom, Modern Build 3br 2.5ba home, perched atop the hill, sitting on 3.48 useable acres. Experience true indoor outdoor San Diego living with a large double wide sliders w/electronically controlled shades, opening out to the spacious patio and firepit, with sweeping views of the, valley, mountains, and hills. Entertain in the gourmet kitchen, w/walk in pantry, abundant storage, custom cabinets w/pull out drawers, & center island high top breakfast bar!! This open spacious floorplan includes a large formal dining area, HUGE oversized living room w/fireplace, and sitting room/office all interconnected, w/dual zoned A/C. Main floor guest suite w/full private bath sits in rear of home with no shared walls for utmost privacy. Perfect for extended family, or older children. Additional bedroom/nursery, on main floor. Master suite encompasses entire upper floor, w/wrap around balcony. Separate tub and shower design w/large tub for soaking, his and her sinks, and walk in closet. Graded RV Parking w/electrical sub panel, water, and easy clean out access. (Estimates on file for complete underground connection). Drought tolerant landscape, w/black mulch, succulents, potted plants, and new fencing. Oversized 2.5car finished garage w/epoxy seal floors, and custom overhead storage racks. Freshly poured cement driveway on lower half of lot leading to possible ADU/Guest House graded area. Amazing opportunity to own and build equity in a great property. BACK ON MARKET SUBJECT TO CANCELLATION OF CURRENT ESCROW, NO FAULT OF PROPERTY!!
Residential For Sale
1886 Carriage Lane, Fallbrook, California 92028
Come and see this Custom, Modern Build 3br 2.5ba home, perched atop the hill, sitting on 3.48 useable acres. Experience true indoor outdoor San Diego living with a large double wide sliders w/electronically controlled shades, opening out to the spacious patio and firepit, with sweeping views of the, valley, mountains, and hills. Entertain in the gourmet kitchen, w/walk in pantry, abundant storage, custom cabinets w/pull out drawers, & center island high top breakfast bar!! This open spacious floorplan includes a large formal dining area, HUGE oversized living room w/fireplace, and sitting room/office all interconnected, w/dual zoned A/C. Main floor guest suite w/full private bath sits in rear of home with no shared walls for utmost privacy. Perfect for extended family, or older children. Additional bedroom/nursery, on main floor. Master suite encompasses entire upper floor, w/wrap around balcony. Separate tub and shower design w/large tub for soaking, his and her sinks, and walk in closet. Graded RV Parking w/electrical sub panel, water, and easy clean out access. (Estimates on file for complete underground connection). Drought tolerant landscape, w/black mulch, succulents, potted plants, and new fencing. Oversized 2.5car finished garage w/epoxy seal floors, and custom overhead storage racks. Freshly poured cement driveway on lower half of lot leading to possible ADU/Guest House graded area. Amazing opportunity to own and build equity in a great property. BACK ON MARKET SUBJECT TO CANCELLATION OF CURRENT ESCROW, NO FAULT OF PROPERTY!!

