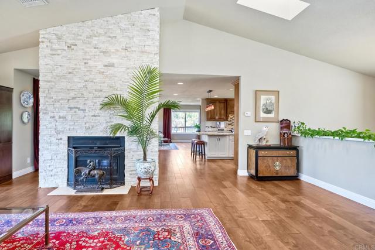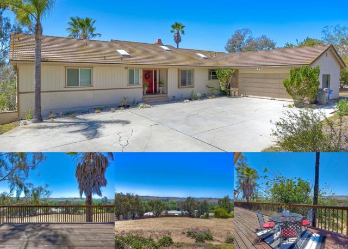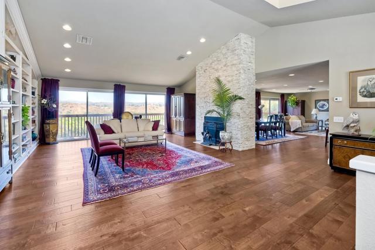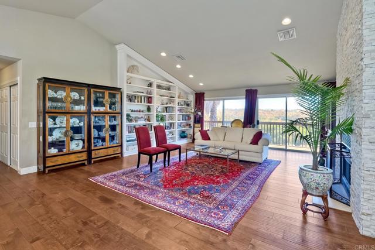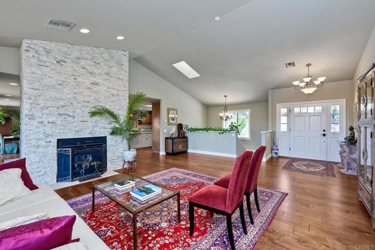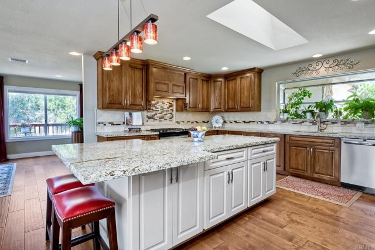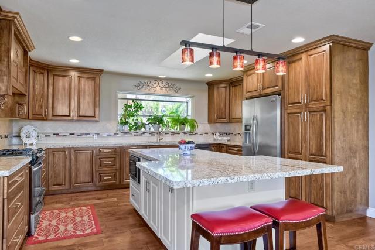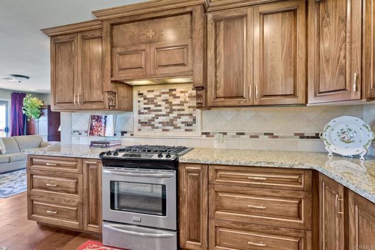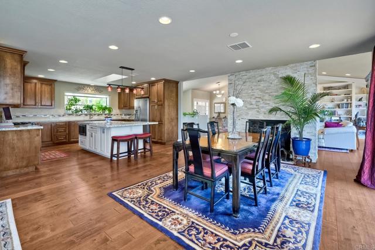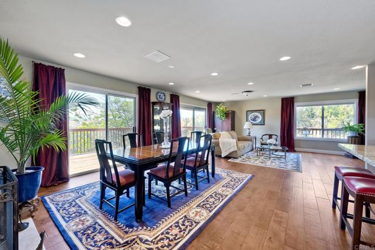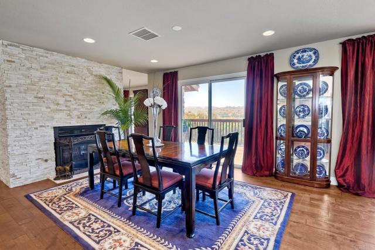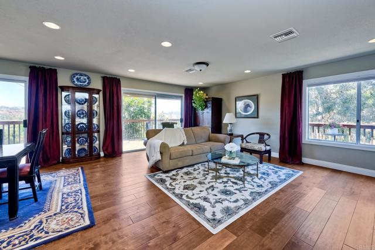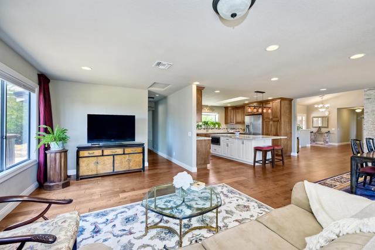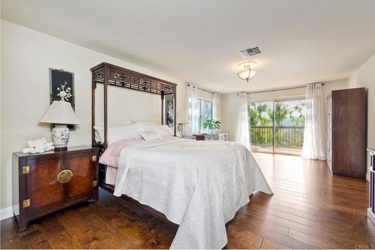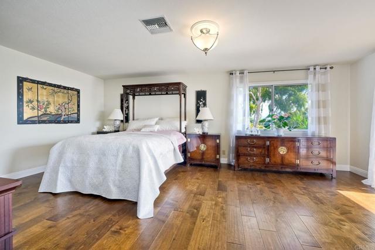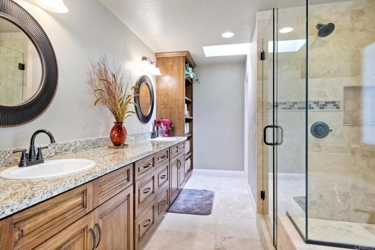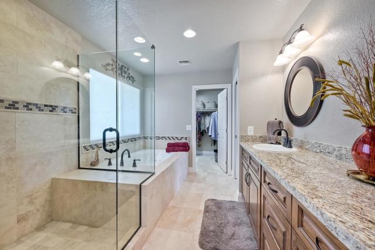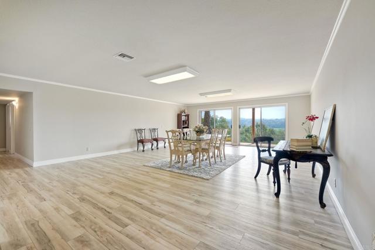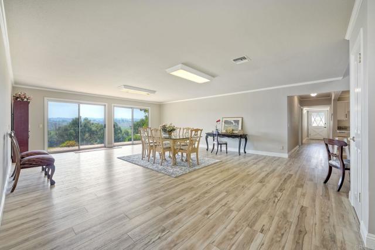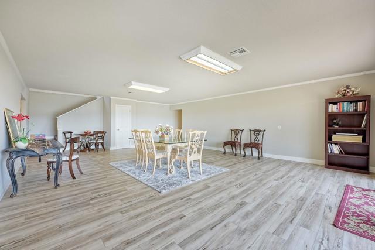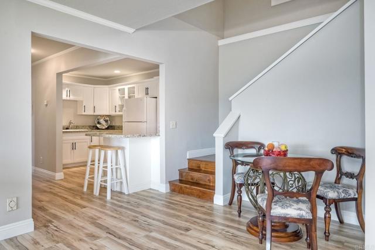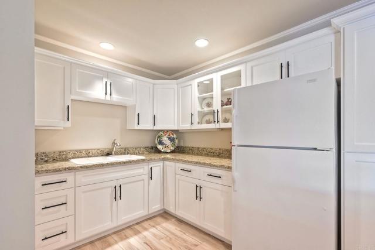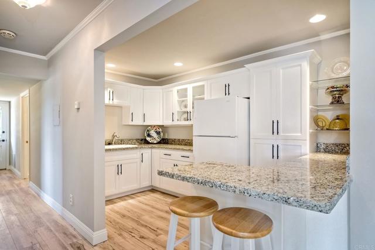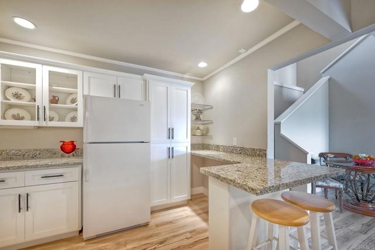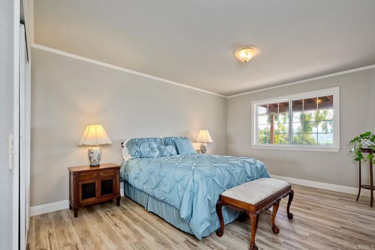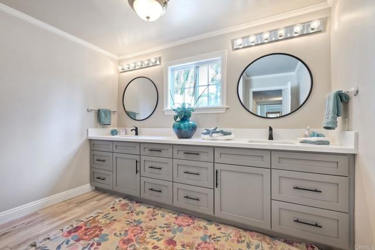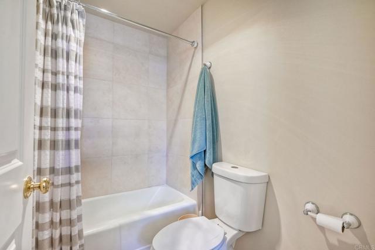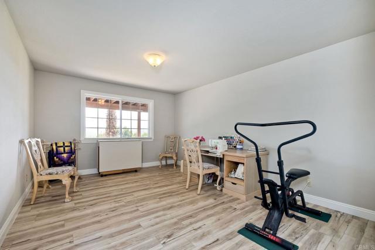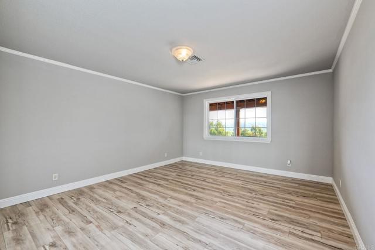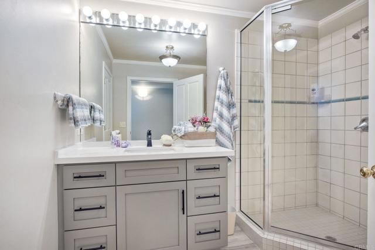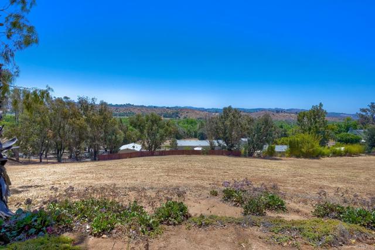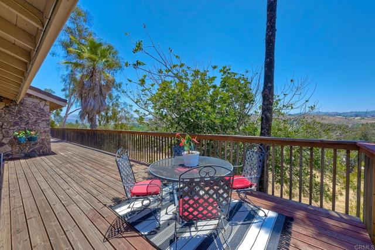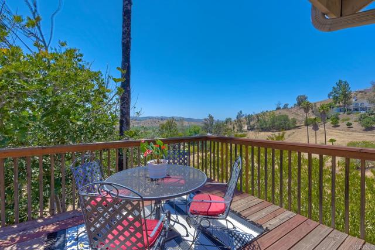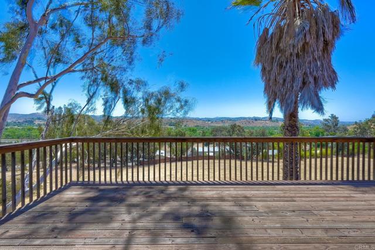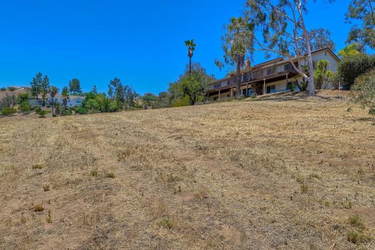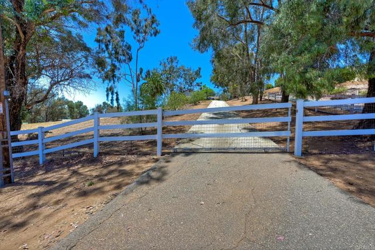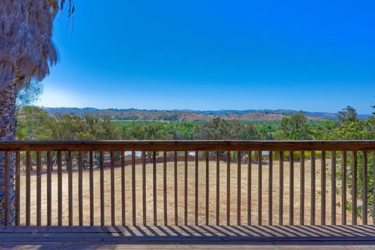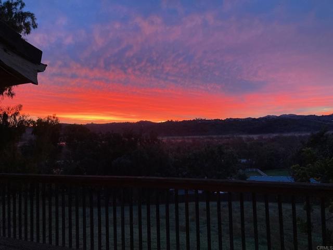This amazing home with astonishing views of the mountains and green countryside from every window of the home located privately at the end of a cul-de-sac, divides perfectly for multi-generational living. Indulge in the privately gated nearly 4 acres of endless level land full of possibilities including crops and all types of toys, adding an ADU and zoning allows for up to 30 horses! Designer remodeled with the finest quality and striking custom finishes. Escape through the statement front door to the open concept and flowing floorplan with the primary suite located on the main level. The dynamic double-sided fireplace is encased by beautiful Quartz stone with captivating bits of shining crystal from the floor to the vaulted ceiling and is the focal point in the main living area that ties the great room, formal dining area and family room together. Enjoy the glass doors from each main room that frame the alluring outdoor wraparound deck and views beyond. The open and large chef’s kitchen exudes the elegance of extensive custom wood cabinetry and is equipped with stainless steel appliances, gas cooking, Granite counters, two pull out spice rack cabinets, and a huge center island with bar seating. The tremendous primary suite on the main level has an expansive walk-in closet that could be used as an additional 6th bedroom or ensuite office/den and ensuite bathroom has another walk-in closet, jetted spa tub, separate shower and dual sinks. The additional level is a retreat all its own with the remaining 4 very large bedrooms, separate multi-use storage room, 2 full bathrooms p
Residential For Sale
4715 Calle De La Vuelta, Fallbrook, California 92028
This amazing home with astonishing views of the mountains and green countryside from every window of the home located privately at the end of a cul-de-sac, divides perfectly for multi-generational living. Indulge in the privately gated nearly 4 acres of endless level land full of possibilities including crops and all types of toys, adding an ADU and zoning allows for up to 30 horses! Designer remodeled with the finest quality and striking custom finishes. Escape through the statement front door to the open concept and flowing floorplan with the primary suite located on the main level. The dynamic double-sided fireplace is encased by beautiful Quartz stone with captivating bits of shining crystal from the floor to the vaulted ceiling and is the focal point in the main living area that ties the great room, formal dining area and family room together. Enjoy the glass doors from each main room that frame the alluring outdoor wraparound deck and views beyond. The open and large chef’s kitchen exudes the elegance of extensive custom wood cabinetry and is equipped with stainless steel appliances, gas cooking, Granite counters, two pull out spice rack cabinets, and a huge center island with bar seating. The tremendous primary suite on the main level has an expansive walk-in closet that could be used as an additional 6th bedroom or ensuite office/den and ensuite bathroom has another walk-in closet, jetted spa tub, separate shower and dual sinks. The additional level is a retreat all its own with the remaining 4 very large bedrooms, separate multi-use storage room, 2 full bathrooms p

