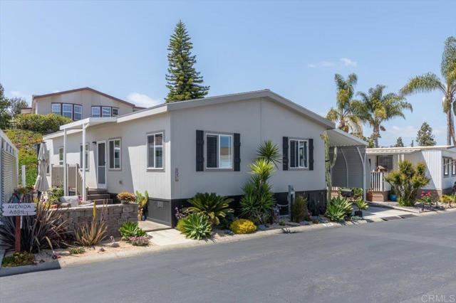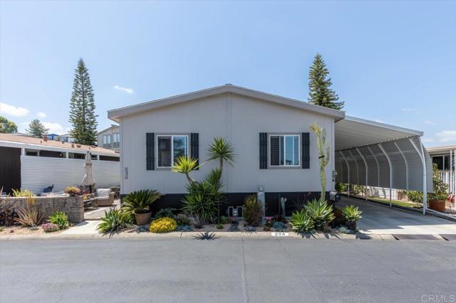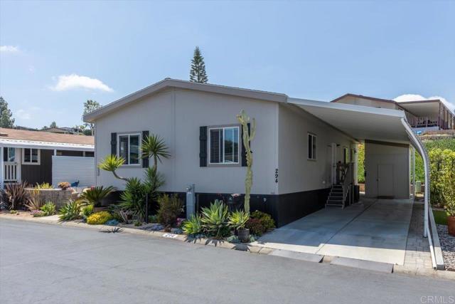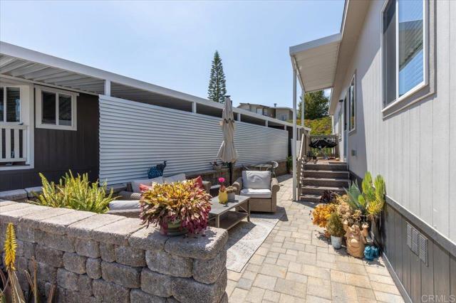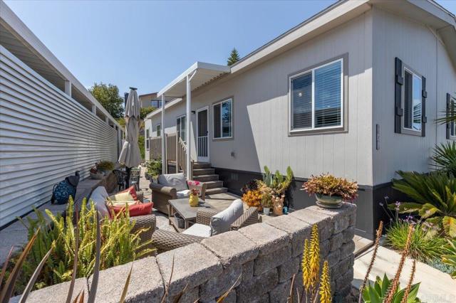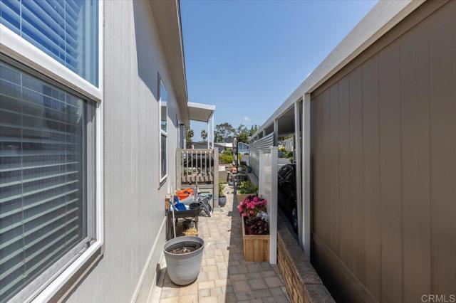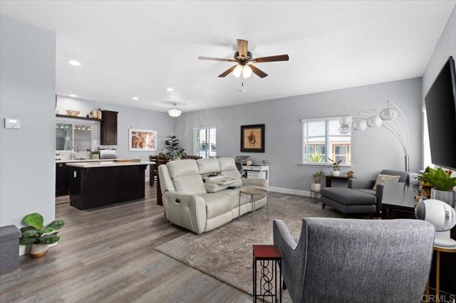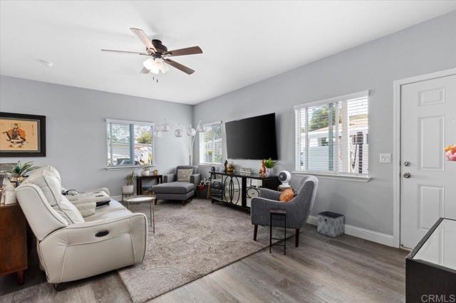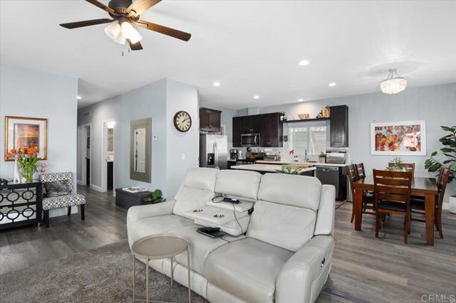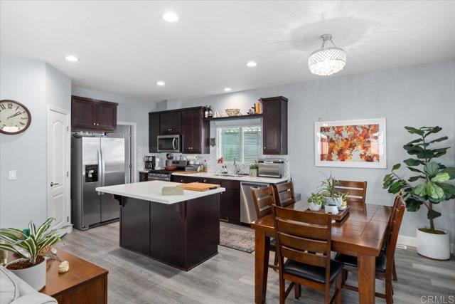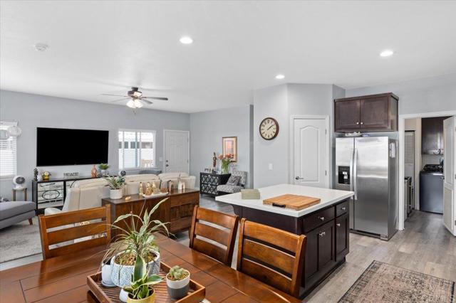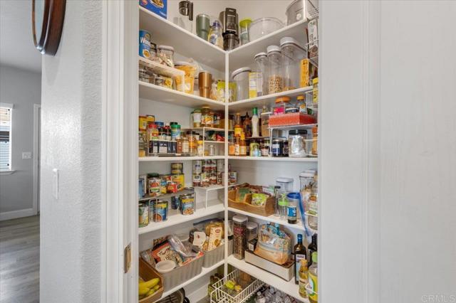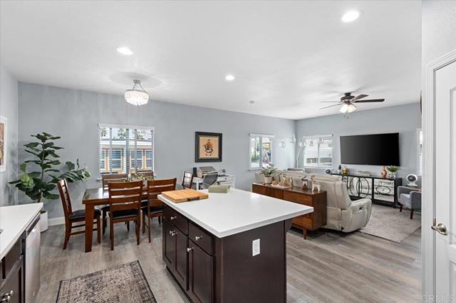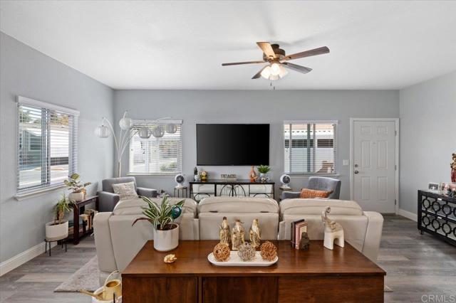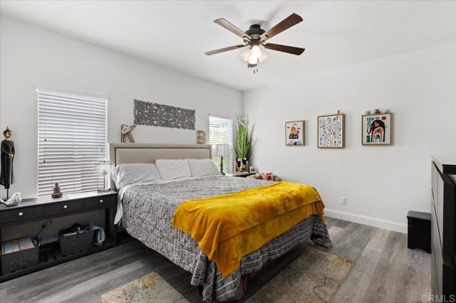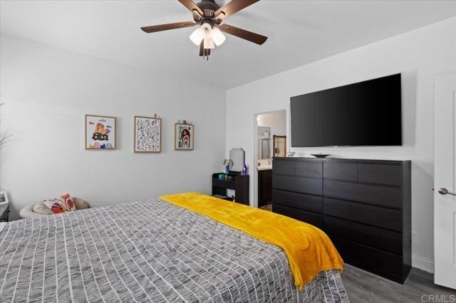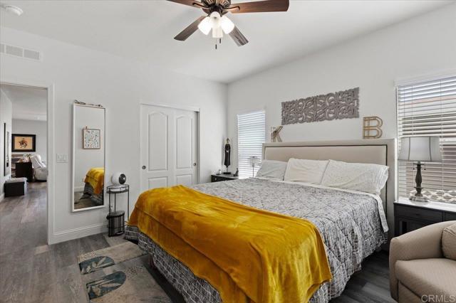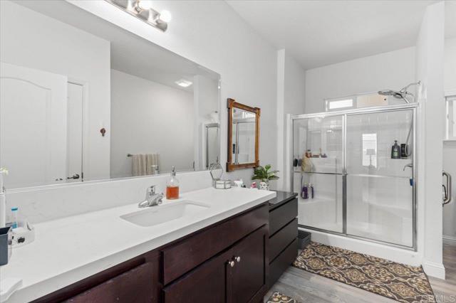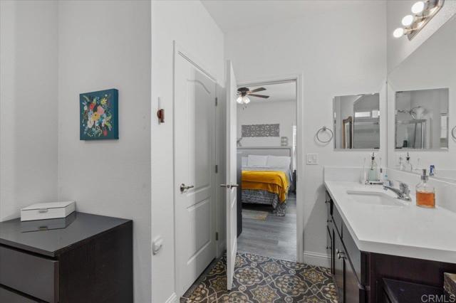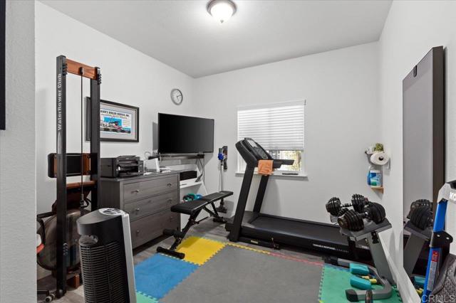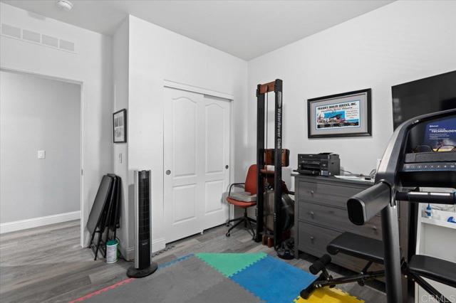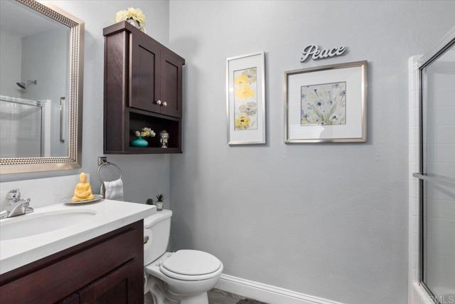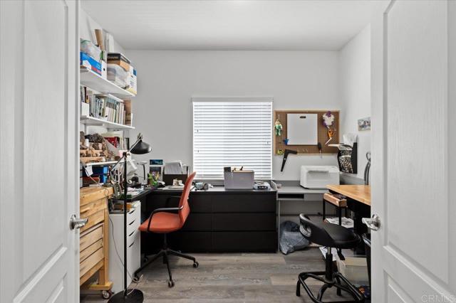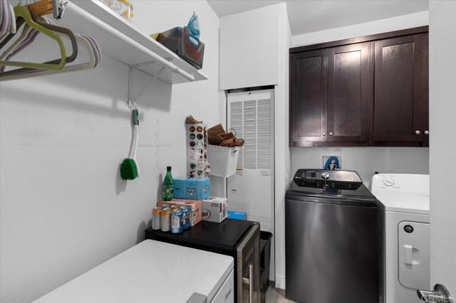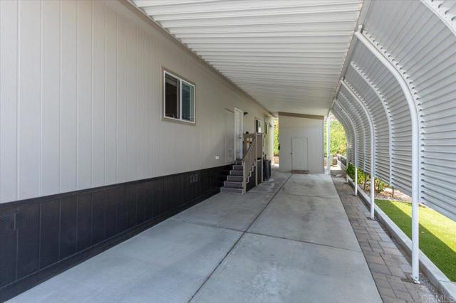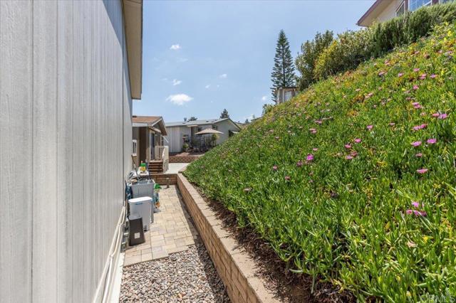You are going to love this beautiful home in a Five Star, 55-plus community. You own the land! Manufactured by Skyline Homes in 2020, boasting hardiboard construction. A lovely front garden area welcomes you. Next there is a gorgeous stone 14×13 patio to enjoy outdoor living. Stone pathway then goes all the way to rear of home & across the back. A matching stone wall, approx 3′ high, nestles around the patio & runs down the length of the property, across back. Wonderful open floor plan. Living area is a great room, high ceilings, lots of windows w/2″ white blinds, 6″ baseboards thruout & 2-panel doors. Designer kitchen boasts large island, recessed lighting, & walk in pantry. Counters thruout home are crisp white w/ slight gray veins quartz. Custom tile backsplash. All appliances are stainless. Primary bedroom suite across full back of the home. Walk in closet. Large bathroom w/storage, & full shower. There is a second bedroom, as well as a study/office/hobby room. Xtra wide13.6′ carport w/curved & louvered supports.
Residential For Sale
525 El Norte Pkwy, Escondido, California 92026
You are going to love this beautiful home in a Five Star, 55-plus community. You own the land! Manufactured by Skyline Homes in 2020, boasting hardiboard construction. A lovely front garden area welcomes you. Next there is a gorgeous stone 14×13 patio to enjoy outdoor living. Stone pathway then goes all the way to rear of home & across the back. A matching stone wall, approx 3′ high, nestles around the patio & runs down the length of the property, across back. Wonderful open floor plan. Living area is a great room, high ceilings, lots of windows w/2″ white blinds, 6″ baseboards thruout & 2-panel doors. Designer kitchen boasts large island, recessed lighting, & walk in pantry. Counters thruout home are crisp white w/ slight gray veins quartz. Custom tile backsplash. All appliances are stainless. Primary bedroom suite across full back of the home. Walk in closet. Large bathroom w/storage, & full shower. There is a second bedroom, as well as a study/office/hobby room. Xtra wide13.6′ carport w/curved & louvered supports.

