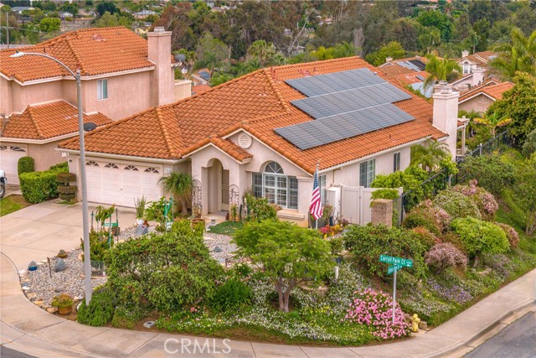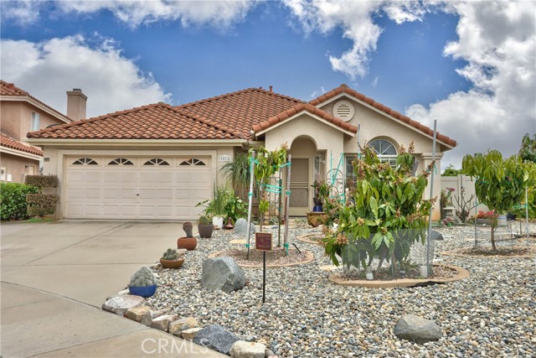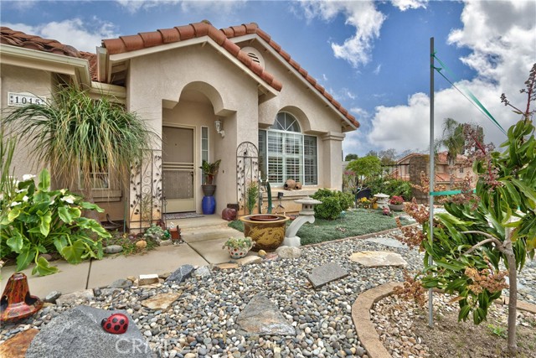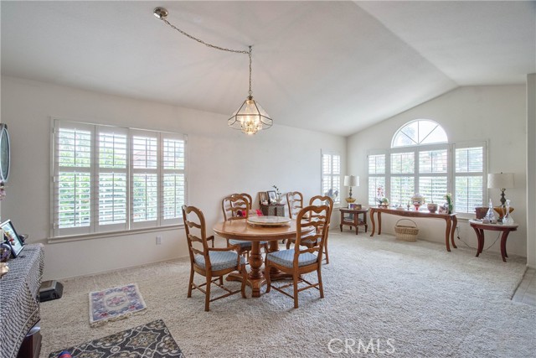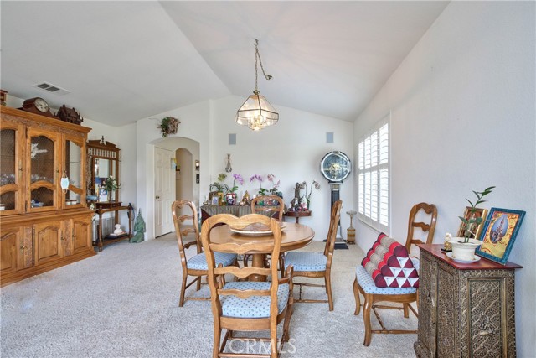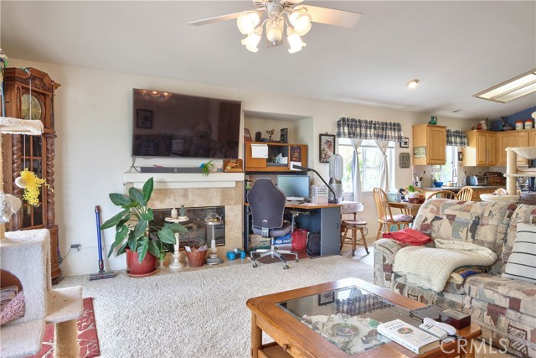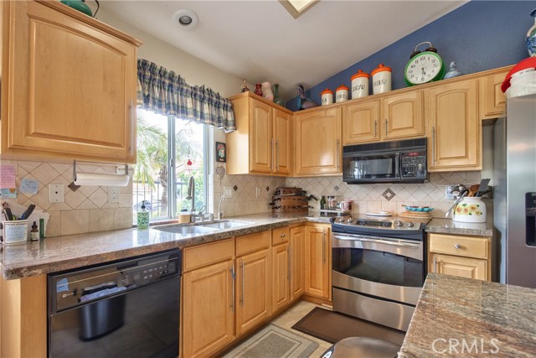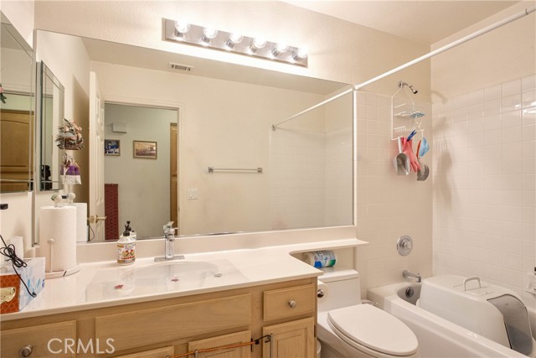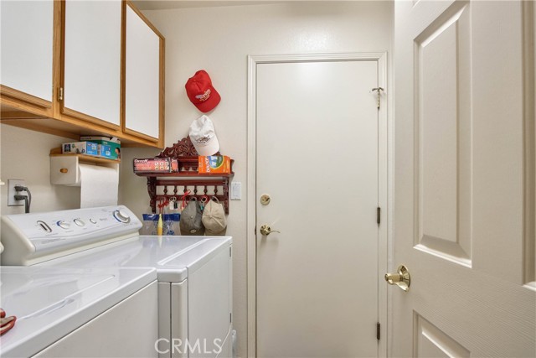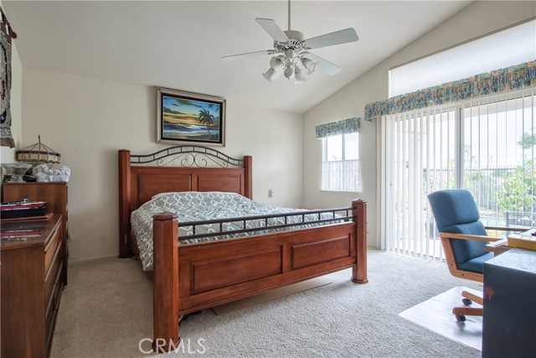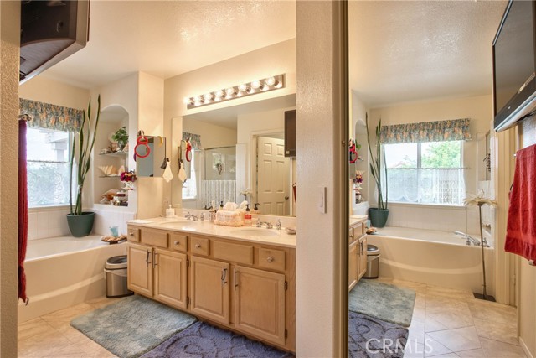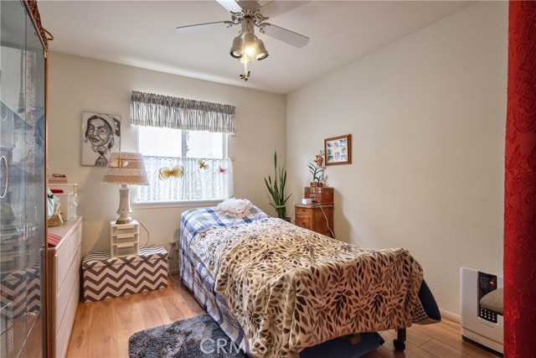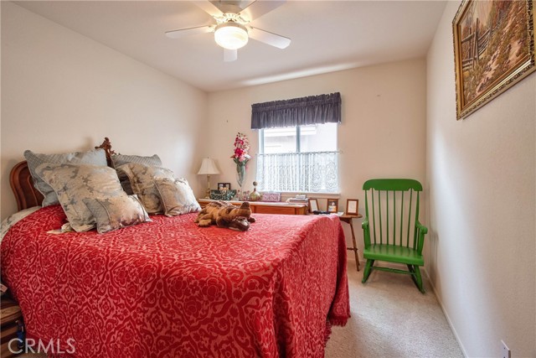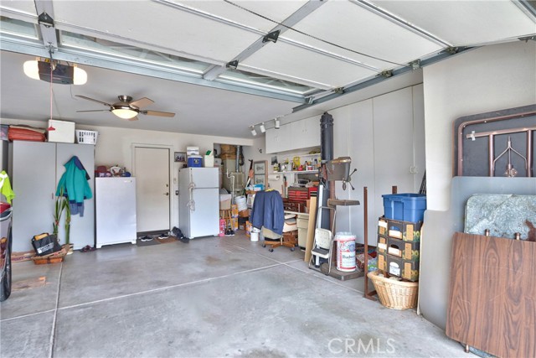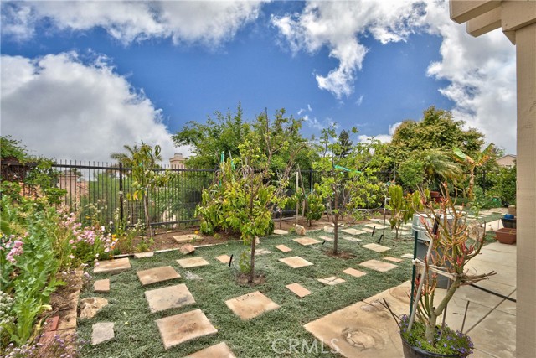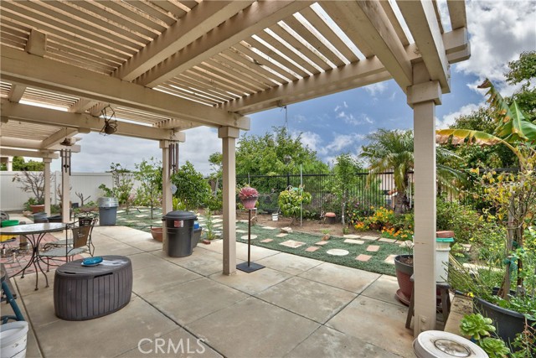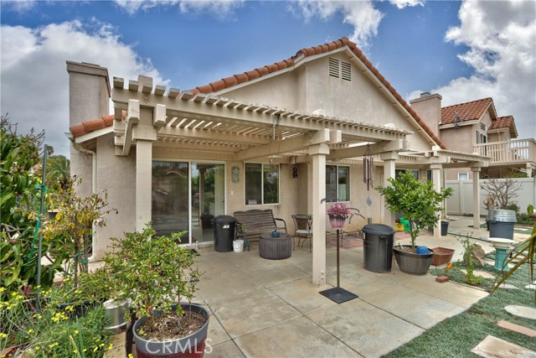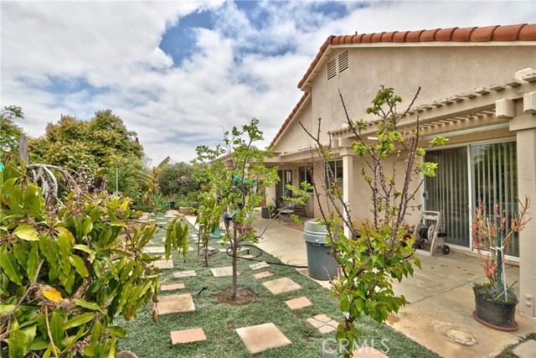Centrally located Fallbrook single-level home off cul-de-sac on corner lot. Built in 1994, this 1826 square foot 3BR/2BA residence offers a blend of comfort and convenience. Home beautifully maintained, featuring a kitchen with granite countertops, a center island, and tile flooring. The kitchen overlooks the family room, which boasts a fireplace and a sliding door leading to the private backyard, abundant with fruit trees (see supplement for list). The primary suite is spacious, with vaulted ceilings and an additional sliding door opening to the patio area. Ensuite offers large walk-in shower and soaking tub. Attached oversized two car garage, low maintenance yard. Elevated lot ensures privacy. Solar panels are owned.
Residential For Sale
1015 Carryll Park Court, Fallbrook, California 92028
Centrally located Fallbrook single-level home off cul-de-sac on corner lot. Built in 1994, this 1826 square foot 3BR/2BA residence offers a blend of comfort and convenience. Home beautifully maintained, featuring a kitchen with granite countertops, a center island, and tile flooring. The kitchen overlooks the family room, which boasts a fireplace and a sliding door leading to the private backyard, abundant with fruit trees (see supplement for list). The primary suite is spacious, with vaulted ceilings and an additional sliding door opening to the patio area. Ensuite offers large walk-in shower and soaking tub. Attached oversized two car garage, low maintenance yard. Elevated lot ensures privacy. Solar panels are owned.

